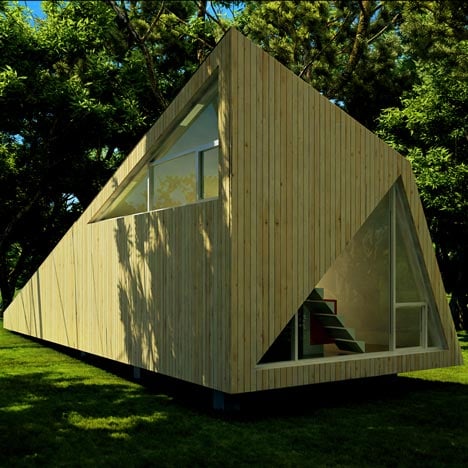Guest artists will be invited to live and work inside this shard-like timber hut.
New York architects 0 to 1 designed the faceted retreat for the garden of an established fine artist in south Finland.
One large triangular window will allow daylight into a workspace inside, while a second will frame the outline of a first-floor sleeping deck.
The sloping walls and roof will converge at a point beyond the pavilion’s entrance to surround a narrow triangular terrace.
Other popular Finnish projects on Dezeen include a whitewashed funeral chapel with a copper roof and a knife shop that displays blades against chunky wooden blocks - see more from Finland here.
Here's a short description from the architects:
Artist Retreat
Fiskars, Finland
Designed to be located on the property of a Finnish Fine Artist, this house is a live-work space for a guest artist. The form was generated from local climate, Finnish culture, and functions / guidelines provided by the Artist.
The sectional shape is a quarter of an octagon. It increases in size from building front to back creating a utility cube with sleeping loft above at the higher end, a work space in the middle and an outdoor terrace at the lower end.

