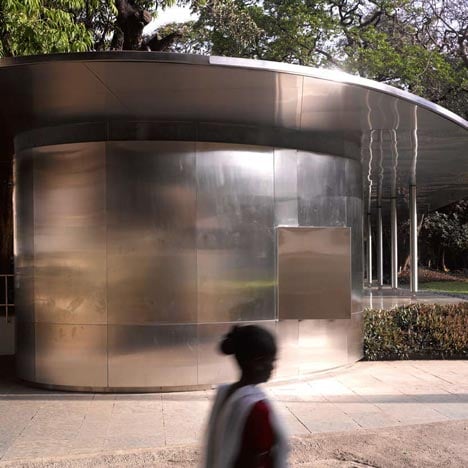
Prince of Wales Visitors Centre by RMA Architects
Photographer Edmund Sumner has sent us these images of a shimmering steel visitors centre at a Mumbai museum.
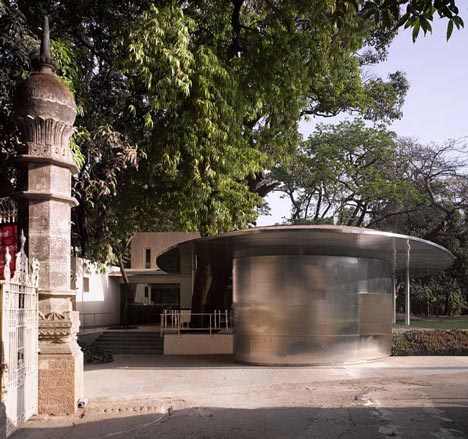
RMA Architects designed the elliptical building at the entrance to the Chhatrapati Shivaji Maharaj Vastu Sangrahalaya (formerly the Prince of Wales Museum), where historical Indian artefacts and artworks are exhibited.
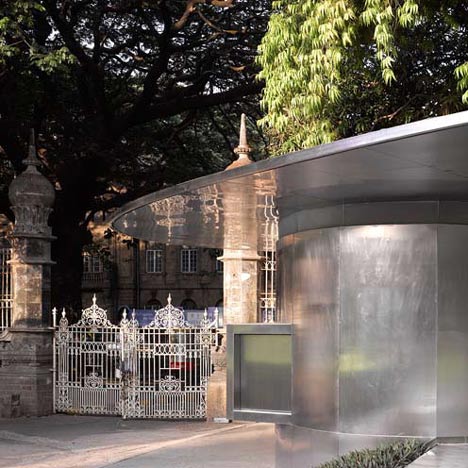
Thin steel columns support a curving roof that overhangs the exterior walls of the centre to shelter a surrounding terrace.
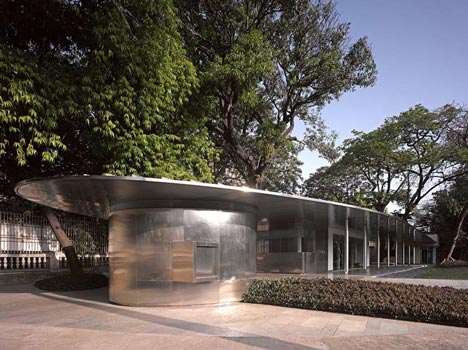
Existing trees grow through holes in this roof, which also shelters a separate circular baggage kiosk.
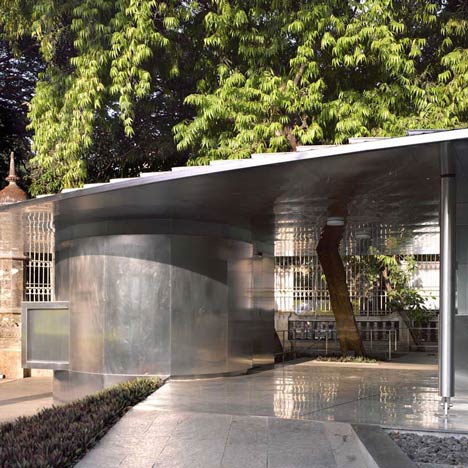
The remaining portion of the visitors centre contains a 200-seat auditorium, a ticket-office, a shop, a cafe and toilets.
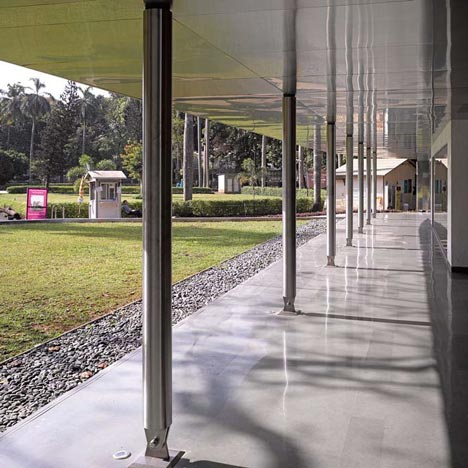
Edmund Sumner has photographed a number of buildings in Mumbai - see our earlier stories about a corporate office block beside a slum and a wood-clad temple.
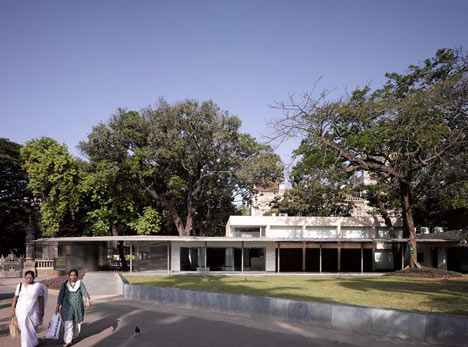
The following text is from RMA Architects:
A visitor’s center located at the entrance of the Prince of Wales Museum, a Grade I heritage structure in Mumbai.
The contemporary structure expands upon the footprint of a previously existing multipurpose hall, and is a part of an expansion plan for this prestigious urban landmark.
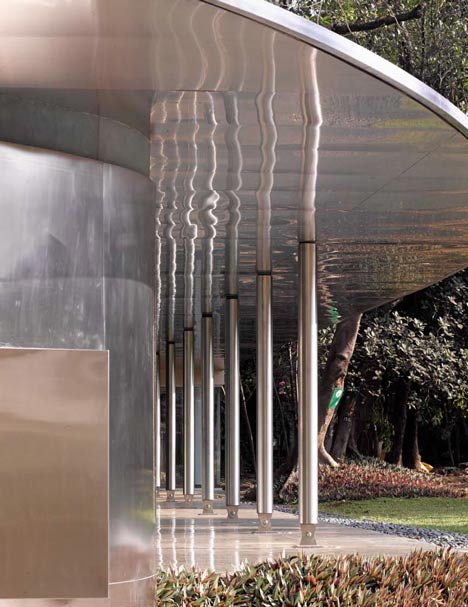
The center fulfills various programmatic functions, ranging from the integration of baggage collection and storage, to ticketing and security, as well as a museum shop, two hundred seat auditorium, and rest rooms.
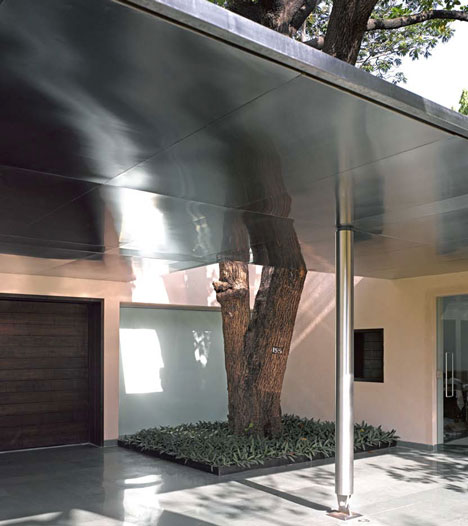
A lightweight, stainless steel clad elliptical roof creates a covered verandah for circulation, integrating disparate visitor programs into a consolidated and modest, yet contemporary form.
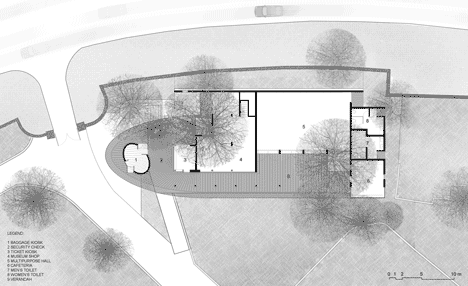
Click above for larger image
Glass and metal surfaces exist as a visual counterpoint to stout basalt stone of local heritage structures. Reflective material planes create a paradoxical visual poetry in which archaic forms of the adjacent museum are recast and distorted in a new perspective.
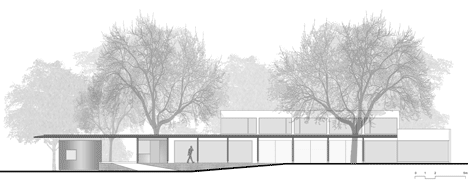
The pre-defined footprint is organically punctured by existing trees that project through openings in the roof, yielding localized deviations in the otherwise low-key scale spaces.
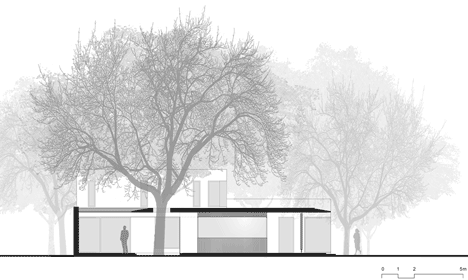
Integration of natural textures with modern means and materials further expands the defining narrative of the center, that of a culturally meaningful intervention within a monumental historic context.