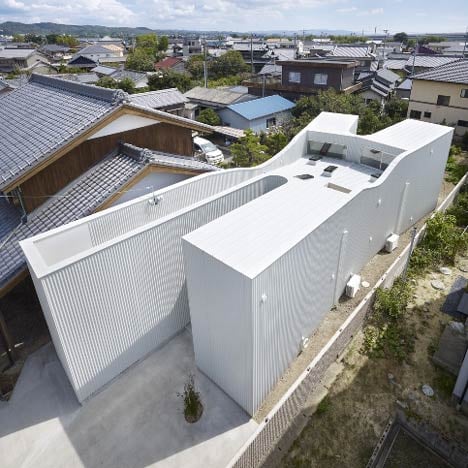
Oshikamo by Katsutoshi Sasaki + Associates
Japanese architects Katsutoshi Sasaki + Associates have completed a four-winged house in Toyota.
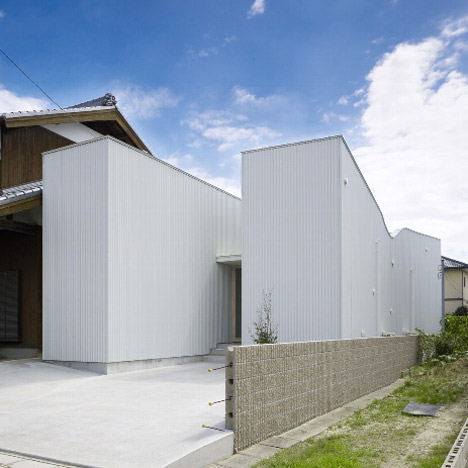
The metal facade of the Oshikamo house conceals a timber interior and two sheltered courtyards.
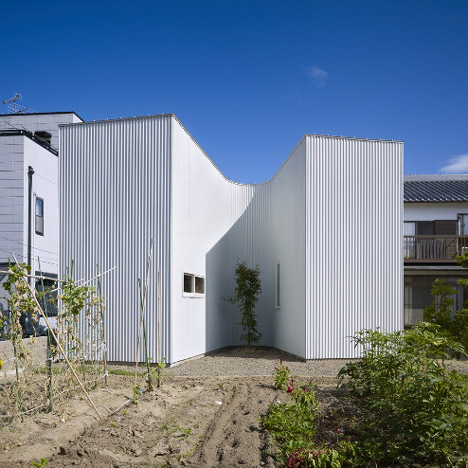
Skylights between exposed rafters let natural light into an open-plan living room at the centre of the house.
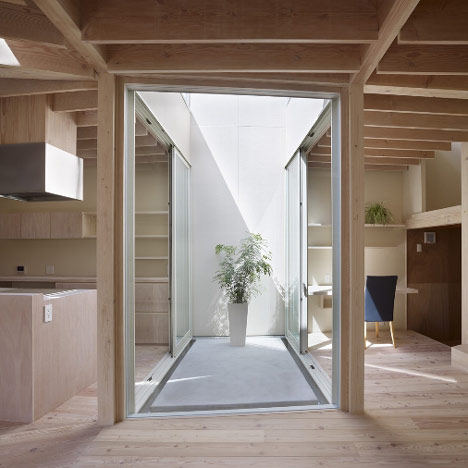
Ladders climb up into loft bedrooms in two of the wings, above a third bedroom and a large walk-in closet.
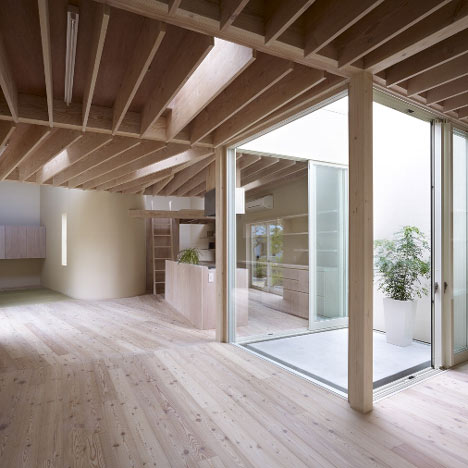
The third remaining wing contains washrooms, while a space used for quiet contemplation occupies the fourth.
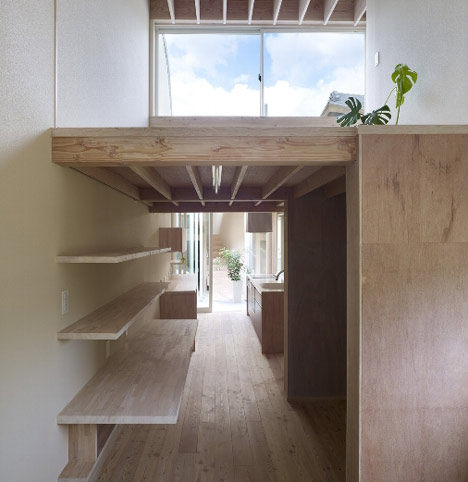
This is the third house by Katsutoshi Sasaki + Associates featured on Dezeen - see our earlier stories about one with rooms in separate blocks and another shaped like a triangle.
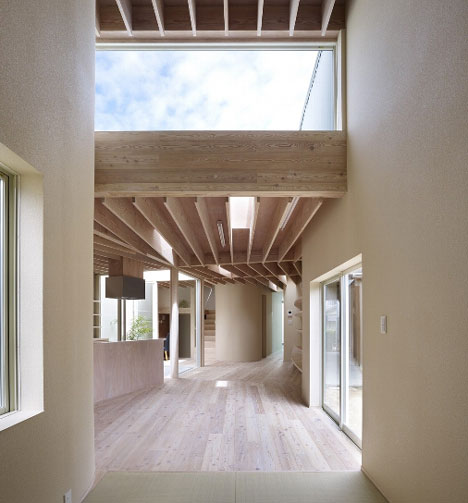
Photography is by Toshiyuki Yano.
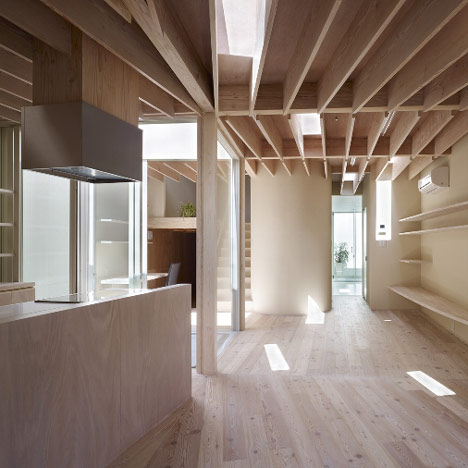
Here's a little more text from Katsutoshi Sasaki:
Oshikamo
Prerequisite
The lot is located in a residential area and is surrounded by neighboring housings, with a mother's house on its west.
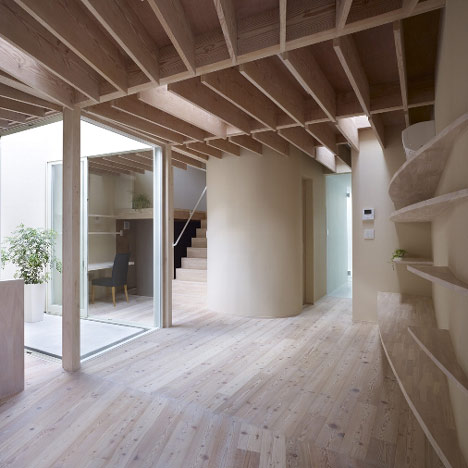
Requests for the house include: encourages the family to spend time together (rather than isolating anyone) / spatial / bright with plenty of natural light.
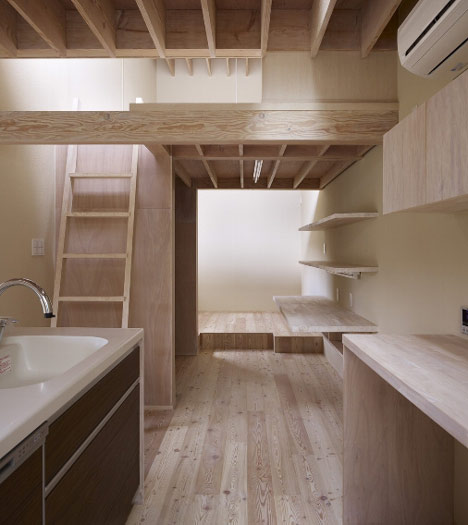
Plot
The family space is arranged at the center of the site.
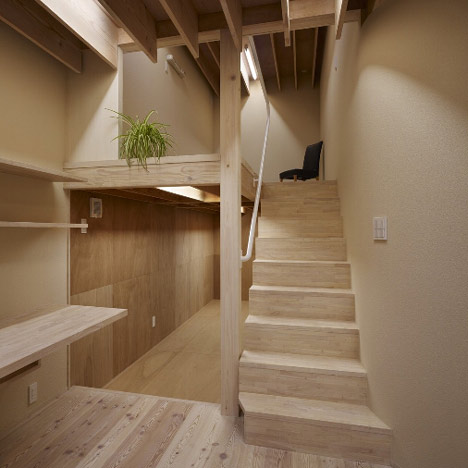
The private space is arranged at the edge of the site, and they connect gradually by the one volume.
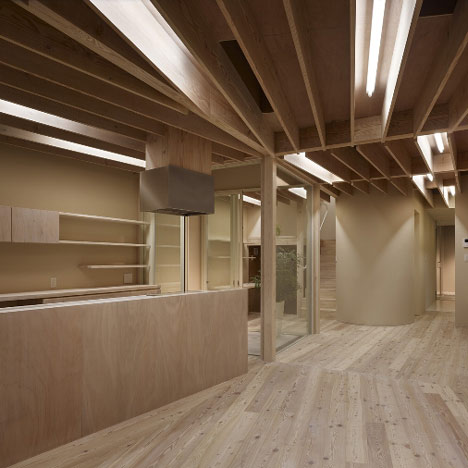
Distance among rooms and curved spaces provide adequate privacy.
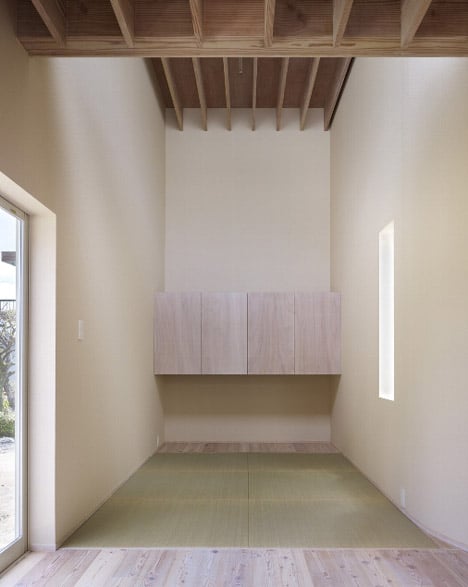
Each rooms are indistinctly connected to each other via central space.
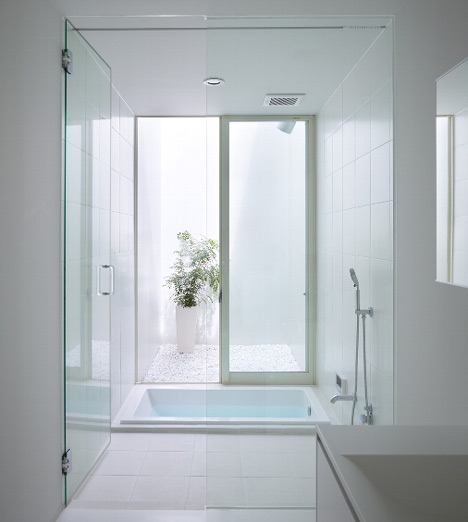
Indistinct
That indistinct connection is the key concept of this house, expressing the spatial relationship (not on/off relationship) among the rooms. Like a photo out of focus.
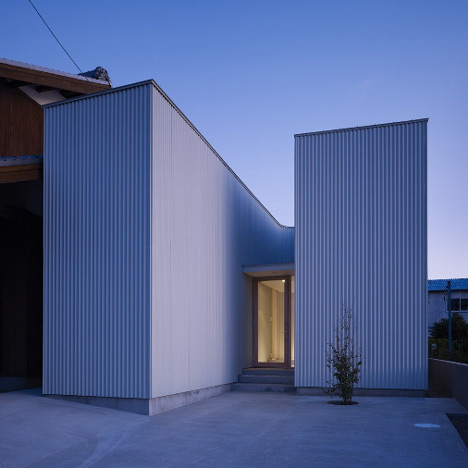
Invisible one room
You can grasp the space visually if the entire space is visible.
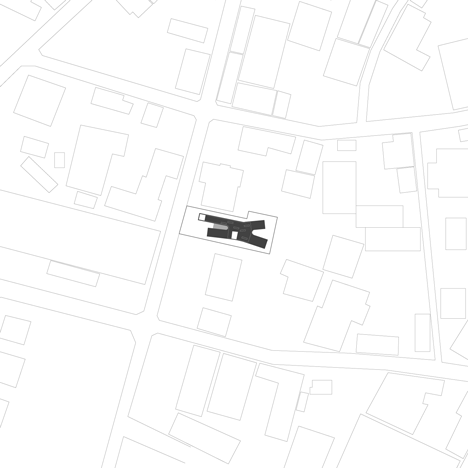
You can let your consciousness develop the space if not all is visible. Like walking in a path, not sure of what is ahead.
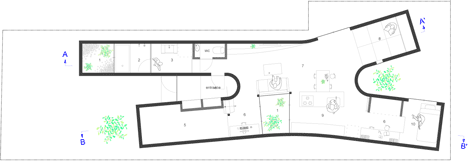
Click above for larger image
Ambiguously
Spaces divided by straight lines relate to rationally. Spaces connected with curving lines relate to ambiguously. Like a drop of milk in coffee.

Click above for larger image
Connection
What interests us is how rooms connect to each other, more than how a room is made. What interests us is the “air” that curves, crosses, and diffracts. Like a cloud, constantly moving without having definite shape.

Location: Toyota Aichi Japan
Site Area: 191.71m2
Built Area: 84.18m2
Total Floor Area: 101.94m2

Click above for larger image
Type of Construction: Wooden
Exterior Materials: Metal finish
Interior Materials: paint finish

Click above for larger image
Design time: June 2010 - February 2011
Year of completion: September, 2011

Design team: Katsutoshi Sasaki + Associates
Structure company: Masaki structural laboratory
Construction company: Inoue construction Ltd