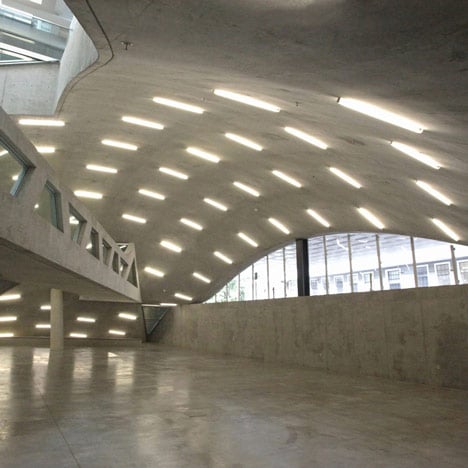
Milstein Hall by OMA
OMA have completed a new building for the school of architecture at Cornell University in New York.
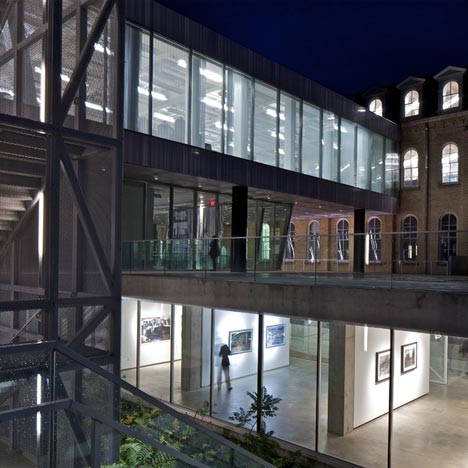
Top: photograph is by Cornell University
The three-storey Milstein Hall is positioned between the school’s three existing buildings and connects them to one another.
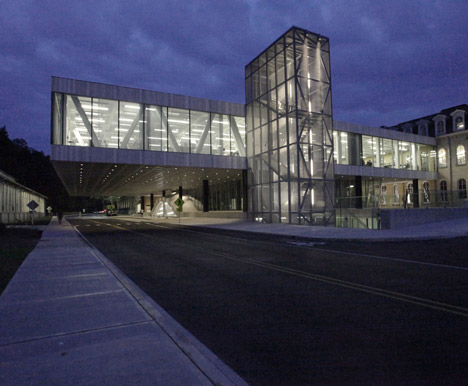
Above: photograph is by Cornell University
Studios are located in a cantilevered top floor, which is encased in glass and supported by an exposed system of zigzagging trusses.
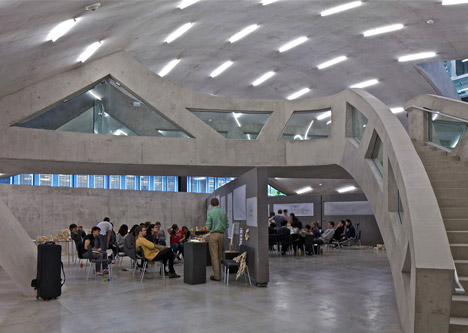
The two levels below are also glazed from floor to ceiling and house a concrete dome where exhibitions and critiques take place.
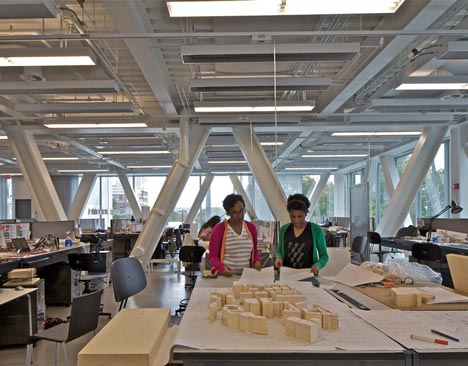
The rounded exterior of the dome creates the sloping floor of an adjacent 253-seat auditorium, which can be used for lectures, exhibitions or as a boardroom.
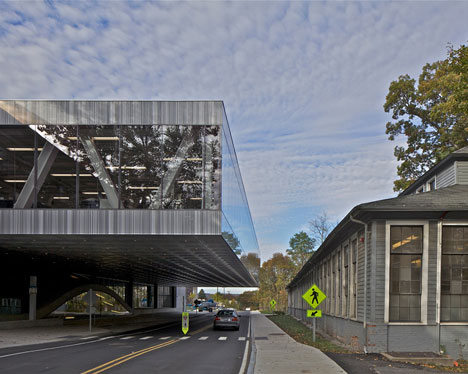
Green sedum covers the roof of the building, where 41 skylights provide additional natural light into the studios.
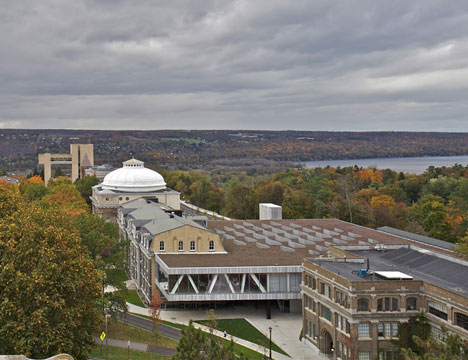
International architecture practice OMA recently opened an exhibition in London documenting their working processes - see images here and watch a series of interviews with Rem Koolhaas and other OMA partners here.
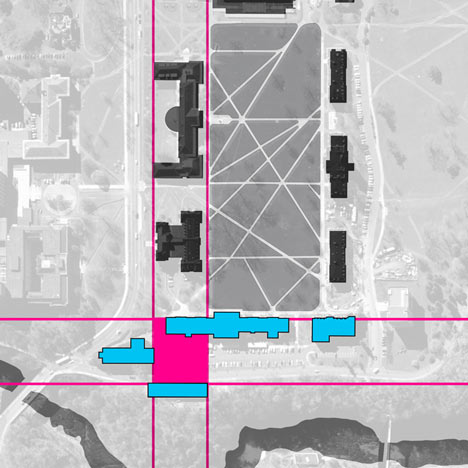
Photography is by Philippe Ruault, apart from where otherwise stated.
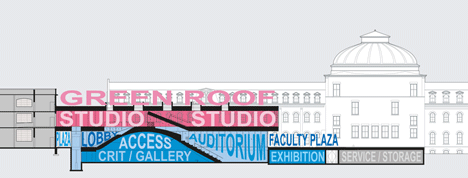
Here's a longer description of the project from OMA:
OMA Milstein Hall
Milstein Hall is the first new building in over 100 years for the renowned College of Architecture, Art and Planning (AAP) at Cornell University in Ithaca, New York. The new building is situated between Cornell’s historic Arts Quad and the natural Falls Creek Gorge redefining the entry for the northern end of the campus.
Currently the AAP is housed in four separate buildings, distinct in architectural style and programmatic use but similar in typology. Rather than creating a new free-standing building Milstein Hall is an addition to the AAP buildings creating a unified complex with continuous levels of indoor and outdoor interconnected spaces. Milstein Hall provides 47,000 additional square feet for the AAP, adding much-needed space for studios, gallery space, critique space and a 253-seat auditorium. The additional space enabled a new master plan of the College’s facilities creating extraordinary new spatial relationships between internal programmatic elements.
A large horizontal plate is lifted off the ground and connected to the second levels of the AAP’s Sibley Hall and Rand Hall to provide 25,000 square feet of studio space with panoramic views of the surrounding environment. Enclosed by floor-to-ceiling glass and a green roof with 41 skylights, this “upper plate” cantilevers almost 50 feet over University Avenue to establish a relationship with the Foundry, a third existing AAP facility. The wide-open expanse of the plate — structurally supported by a hybrid truss system — stimulates interaction and allows flexible use over time.
The exposed hybrid trusses were designed to balance structural efficiency at the cantilevers and maintain open circulation within the large open plan. A field of custom designed lights and chilled beams were carefully coordinated with the structural and mechanical systems using normally hidden functional elements to define the ceiling plane. The lighting is programmed by a highly customizable and efficient Lutron control system connected to daylight sensors to maintain constant light levels that balance the daylight with artificial light.
The studio comfort environment is maintained by the ceiling’s chilled beams that provide cooling by utilizing local lake source chilled water, reducing the need for large traditional HVAC mechanical systems. The heating is distributed through the concrete radiant heated slab. The efficient mechanical systems and abundance of natural daylight are possible through the use of high performance insulated glass units with Low-E coating on all the exterior glass walls. The building is expected to receive a Silver LEED certification with the possibility of achieving Gold.
The south-east cantilevered area of the studios is considered a unique space within the upper plate as it is most visible from the pedestrian walkways to and from the Arts Quad beneath as well as the transparency seen from East Avenue that is approximately the same elevation as the studio floor. Given the east and south exposure a specific solution to moderate the daylight was required. OMA looked to Petra Blaisse and her firm, Inside Outside, to design a custom curtain for this prominent corner of the building. The goal was to preserve views out from the studios towards the Arts Quad, maintain natural daylight without the glare and present a striking image at this northeast entry to the Quad. Inside Outside’s concept for this curtain is considered together with the auditorium curtain design using architectural drawings from the Dutch artist/ architect Hans Vredeman de Vries to suggest another space outside of the Milstein Hall. The enlarged perspectival drawings are digitally printed onto white vinyl mesh and perforated with holes along the perspective lines.
The exterior of the upper plate responds with different materials to the performative demands of their position on the building. The 26,000 square foot roof is a sedum covered green roof punctuated by a cluster of northern facing skylights which gradually increase in size towards the darker center of the plate further from the exterior façade. Two different types of sedum create a gradient pattern of dots that transition from articulated small circles near the manmade Arts Quad on the south to a dense, larger pattern of dots towards the natural landscape of the gorge on the north.
The continuous twelve foot high band of glass façade makes the long hours of studio activity transparent to the public. Above and below the glass two simple thin bands of Turkish marble define the extents of the upper plate. The naturally occurring vertical bands of grey and white enrich the exterior with a specific scale and material that is unique and yet unites the different buildings despite the proliferation of architectural styles in this area of campus. The vertical oriented marble veining was significant in achieving the continuous horizontal bands of stone to emphasize the cantilevers and floating nature of the upper plate.
The uniqueness of the naturally striated marble directly influenced 2x4, Inc.’s design of the custom Milstein Hall building ID located on the south cantilever’s east façade. The building name is engraved directly into the full height of the lower fascia marble panels in vertical bands that at once appear to dissolve into the stone yet reveal themselves as a distinct barcode of lettering.
Underneath the upper plate a continuous ceiling of custom stamped perforated aluminum panels extend through both the interior and exterior spaces deemphasizing the boundary between. The enlarged metal panels fabricated on an automotive stamping machine define a scale that is at once perceivable to the traffic passing under the cantilever along University Avenue as well as the pedestrians occupying the spaces below. The vernacular reference to New York stamped metal ceilings creates an urban room-like space below the upper plate surrounded by the existing historic facades of Rand, Sibley and the Foundry. Above the grid of perforated metal panels acoustic blankets tune specific zones such as the road area to absorb noises from passing vehicles, the auditorium to improve audible performance and the covered plaza to reduce noise transmittance to the adjacent offices, classrooms and auditorium.
Beneath the hovering studio plate, the ground level accommodates major program elements including the 253-seat auditorium and a dome that encloses a 5,000 square foot circular critique space. The materiality of the lower level, constructed of exposed cast-in-place concrete, adds a contrast to the upper plate’s glass and steel character. However both spaces create frameworks of raw spaces to serve as a pedagogical platform for the AAP to generate new interaction driven by the students’ and faculty’s ambitions and explorations.
The dome is a double layered concrete system. The exposed underside is a cast-in-place structural slab spanning the main critique space beneath the dome. The dome was formed using two layers of 3/8” plywood with a finish layer of 3/8” MDO board and poured in a single 12 hour period. The strip light pockets were cast into the dome together with the electrical and sprinkler systems forming a clearly defined central space out of a complex construction process. Above the structural dome slab a concrete topping slab forms the exterior surface of the dome. The dome serves multiple functions: it supports the raked auditorium seating, it becomes the stairs leading up to the studio plate above, and it is the artificial ground for an array of exterior seating pods custom fabricated in Brooklyn, NY by Fabrice Covelli of Fproduct Inc.
From the main entry, a concrete bridge spanning 70 feet across the dome space draws people into the auditorium or brings them down the sculptural stairs to the lower level of Milstein Hall. The bridge’s structural concrete truss railing and stair allow the bridge to span across the dome column free.
Connecting the three levels of Milstein Hall a vertical moving room (12’-3” x 6’-4”) serves as the elevator. Large enough to facilitate the transport of models between the studios and the dome critique space it can also accommodate a chair and reading lamp. Custom designed by OMA and fabricated by Global Tardif and Schindler, the moving room, built from standard plywood panels, was fully assembled near Quebec City, dismantled and reassembled on site in Ithaca.
Milstein Hall provides the AAP its first auditorium and large scale lecture hall within its own facilities. The auditorium was designed to provide maximum flexibility to allow a multiplicity of programs and functions to occur. The auditorium is divided into two halves of fixed seats on the raked section of the dome and loose seats on the level section. When the auditorium is not used at its full capacity of 300 people, the lower level can be used for studio critiques and smaller meetings. The fixed and loose seats were custom designed by OMA and developed and manufactured by Martela Oy of Finland. Their unique design reinforces the flexibility of the auditorium as the cantilevered fixed seat backs fold down to form a continuous bench for higher capacity seating. The bench configuration can also be used for exhibition and display, or create a side table out of unoccupied adjacent seat. The simple rectangular form of the loose seats with the seat backs folded flat and grouped together can serve as tables for models display or exhibitions.
The auditorium can further be transformed into the Boardroom for University Trustee meetings. The Boardroom is assembled at the touch of a button which deploys 61 seats by automatically raising them from below the raised floor of the level floor section. OMA custom designed the solution to integrate the Boardroom into the auditorium and was developed and manufactured by Figueras International of Spain. Each of the 61 individual seats can be raised or lowered independently and is integrated with power, an oversized tablet, a storage bin and is attached to a post that allows 360 degree rotation with locking positions every 7.5 degrees.
The glass-enclosed auditorium provides a permeable boundary between academic space and the public. When privacy or blackout is required, a custom designed curtain unfurls from the auditorium balcony in one continuous form. The curtain is digitally printed on both surfaces with a different Hans Vredeman de Vries enlarged perspective print. Prints of classical columns are countered by the modern design of Milstein Hall suggesting a classical landscape on the interior and exterior of the building.
The insertion of Milstein Hall amongst the existing AAP buildings forms a new gateway for the northern end of Cornell’s campus and transforms together with the recently completed addition to the Johnson Arts Museum an underutilized area into a new corridor for the arts, planning and design.
Project Text and Credits
Status: Commission 2006, Ground breaking 2009, completion October 2011
Client: Cornell University, College of Architecture, Art and Planning (AAP)
Location: Ithaca, New York (US)
Site: Northern edge of campus between the Arts Quad and the Gorge, adjacent to three historic campus buildings - Rand Hall, Sibley Hall and the Foundry
Program: 47,000 sq.ft. addition to the College of Architecture, Art and Planning - Studios, Critique spaces, Auditorium, Gallery, Exterior Workspace and Plaza.
Partners-in-Charge: Rem Koolhaas, Shohei Shigematsu
Associate-in-Charge: Ziad Shehab
Team: Jason Long, Michael Smith, Troy Schaum, Charles Berman, Amparo Casani, Noah Shepherd
with Alasdair Graham, Torsten Schroeder, Joshua Beck, Erica Goetz, Margaret Arbanas, Matthew Seidel, Tsuyoshi Nakamoto, Ritchie Yao, Sandy Yum, Konrad Krupinski, Kengo Skorick, Martin Schliefer, Marcin Ganczarski, Tanner Merkeley, Konstantin August, Klaas Kresse, Mathieu De Paepe, Suzanna Waldron, Daphna Glaubert, Beatriz Minguez de Molina, Jesse Seegers, James Davies, Esa Ruskeepaa, Daniel Gerber, Paul Georgeadis, Julianna Gola, Betty Ng, Michael Jefferson, Christine Noblejas
Architect of Record: KHA Architects, LLC
Team: Laurence Burns AIA, Jim Bash AIA, Brandon Beal, Michael Ta, Stephen Heptig AIA, Sharon Giles AIA
Structural Engineer: Robert Silman Associates, P.C.
MEP/FP: Plus Group Consulting Engineers PLLC
Civil Engineer – Site Utilities: GIE Niagara Engineering Inc. P.C. Civil Engineer – Site and Grading: T.G. Miller P.C.
Acoustical Consultant: DHV V.B.
Façade Design and Engineering Consultant: Front, Inc. Lighting Consultant: Tillotson Design Associates, Inc. Landscape Architect: Scape Landscape Architecture PLLC Curtain Design: Inside Outside, Petra Blaisse
Graphic Design: 2x4, Inc.
Audio/Visual Consultant: Acentech
Roofing Consultant: BPD Roof Consulting, Inc.
Elevator Consultant: Persohn/Hahn Associates, Inc. IT/Data/Security Consultant: Archi-Technology
Sustainability Consultant: BVM Engineering