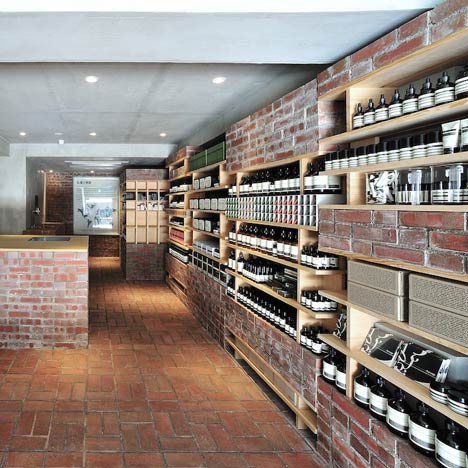
Aesop Ginza by Schemata Architecture Office
Japanese architect Jo Nagasaka of Schemata Architecture Office has completed another Tokyo store for skincare brand Aesop, this time in an old shoe shop.
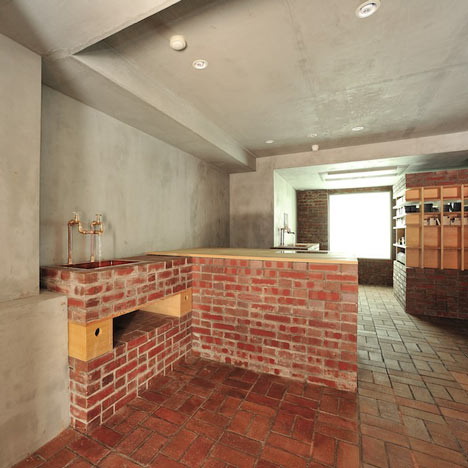
Aesop Ginza has a red brick interior, which references the brick-tiled facade that was previously painted over by the upstairs tenants.
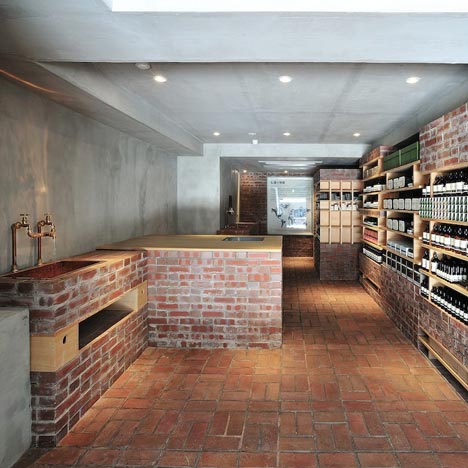
Brick courses infill the spaces between wooden shelves where products are displayed, while brick units with wooden surfaces house sinks.

You can see more Aesop stores here, including the other Tokyo store by Jo Nagasaka made from materials of a demolished house and a kiosk in New York made of 1000 newspapers.
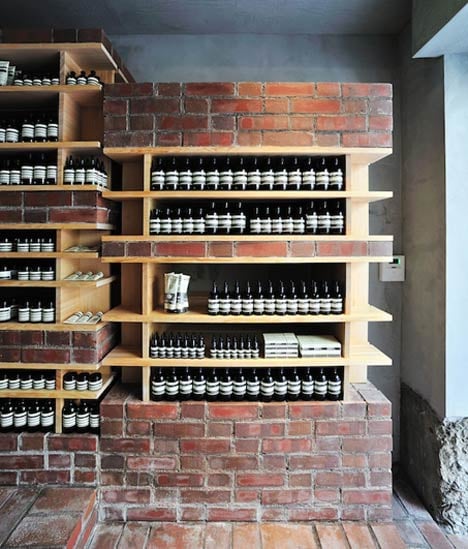
Other projects by Schemata Architecture Office include an office with a slide and a house in a three metre cube - see all the projects here.
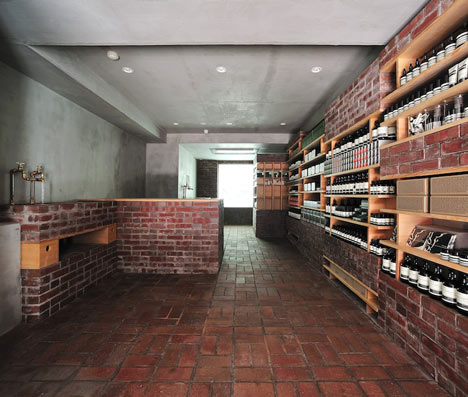
Photography is by Alessio Guarino.
Here's a few sentences from Jo Nagasaka:
We renovated the 35 year shoe shop "Milano Shoes" into new Aesop Shop in Ginza.
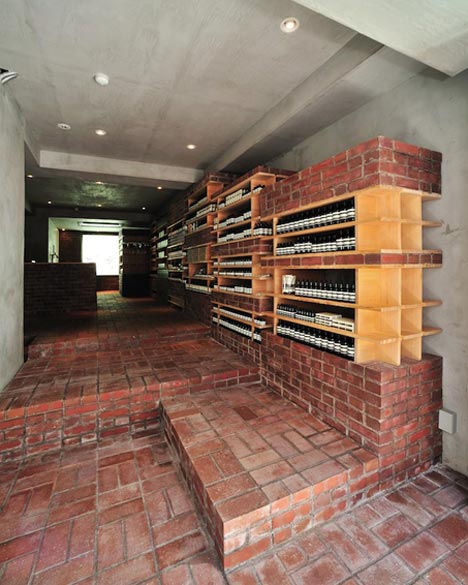
The owner of MIlano Shoes put the brick tiles on the facade of the shop to create a "high-quality mood.".
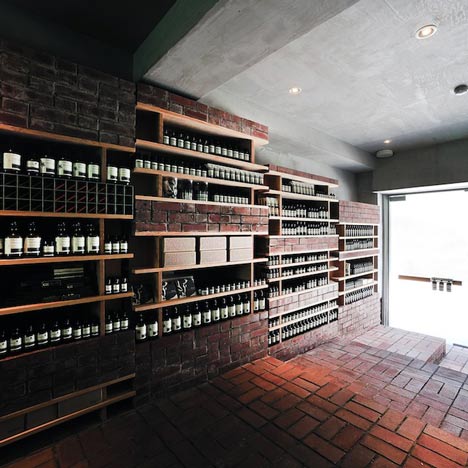
But when other tenats of upstair moved into the space they hate the bricks and painted them. Then we designed brick interior in honor of "Milano Shoes".
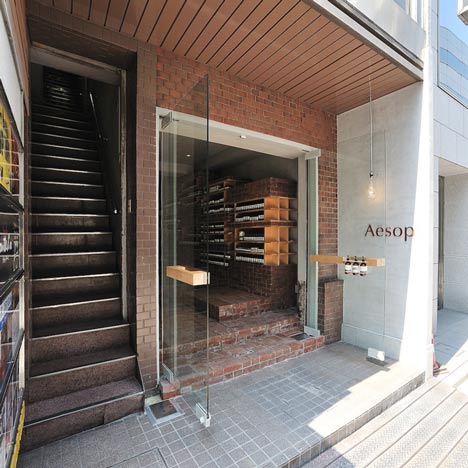
Address: Ginza, Chuoku, Tokyo
Usage: Shop
Structure: Steel construction
Completion: 09/2011
Floor space: 38.04m2
Construction: Zest