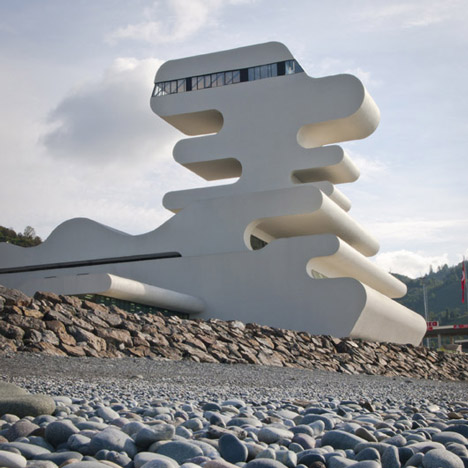Drivers crossing the coastal border between Turkey and Georgia will now pass below a knobbly observation tower by Berlin architect J Mayer H.
The bumpy tower, which sits atop the Sarpi Border Checkpoint building, houses a series of elevated terraces within its folds.
Above: photograph is by Beka Pkhakadze
The curved two-storey building beneath the tower integrates customs facilities with a café, staff room and conference rooms.
This year architect J Mayer H also completed a controversial timber canopy across a public square in Spain - see readers' comments on the project here and see more projects by the architect here.
Photography is by Jesko Malkolm Johnsson-Zahn, apart from where otherwise stated.
Above: photograph is by Beka Pkhakadze
The text below is from J Mayer H Architects:
Sarpi Border Checkpoint in Georgia
Completion of Construction
November 2011 marks the completion of Sarpi Border Checkpoint. Designed by J Mayer H architects the customs checkpoint is situated at the Georgian border to Turkey, at the shore of the Black Sea.
Above: photograph is by Beka Pkhakadze
With its cantilevering terraces, the tower is used as a viewing platform, with multiple levels overlooking the water and the steep part of the coastline.
Above: photograph is by Beka Pkhakadze
In addition to the regular customs facilities, the structure also houses a cafeteria, staff rooms and a conference room.
Above: photograph is by Beka Pkhakadze
The building welcomes visitors to Georgia, representing the progressive upsurge of the country.
J Mayer H Architects
Project Team: Juergen Mayer H, Jesko Malkolm Johnsson-Zahn, Christoph Emenlauer
Project: 2010-2011
Completion: 2011
Client: Ministry of Finance of Georgia
Architects on Site: Beka Pkhakadze, Ucha Tsotseria
Building Company: JSC Transmsheni
Structural Engineering: LTD BWC
Structural Engineering of Tower: Nodar Edisherashvili

