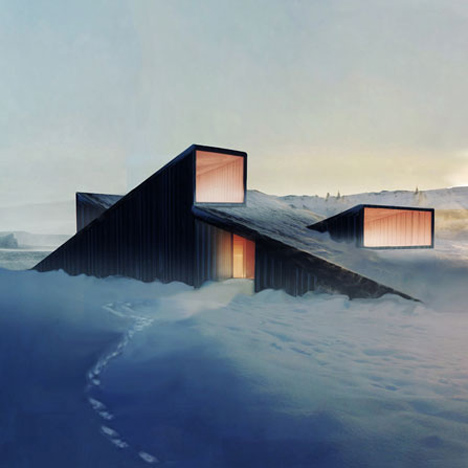Norwegian architects Fantastic Norway have designed a mountain lodge with a sloping roof that you can ski over.
The triangular timber cabin will be located in the mountainous district of Ål, where it will provide a private retreat that can only be reached on skis during the winter.
The house will contain two bedrooms beside the ground floor living rooms and a third bedroom on a floor above.
The project is due to complete in summer 2012.
This isn't the first holiday cabin that Fantastic Norway have designed - see more projects by the architects here.
Here's some further explanation from Fantastic Norway:
Mountain Hill Cabin - Fantastic Norway AS
The project is a winter cabin to be built in a highly restricted area in the mountain landscape of Ål (Norway). The property is situated deep into the mountains and can only be reached by skis during winter. One of the client’s initial wishes was actually to go skiing, sledge riding and winter picnicking on top of the cabin.
Due to regulations in the area, the building material, the angle of the roof and the height of the cabin were dictated by local authorities, to ensure a classic mountain lodge appearance. However we found a way around these regulations:
By extending the eves of the required classic 23 degrees gabled roof, the cabin turns into a landscape element.
Uplifts directed towards the main landscape motives in the area, creates what in poetic terms could be described as “an abstract mountainscape”.
The cabin is designed as a landscape element leading wind and snow around and over the building.
Anne Brit Børve's PhD dissertation ("The design and function of single buildings and building clusters in harsh, cold climates”) was been an important tool in the design phase, helping us place and shape the building entities in relation to the local climatic situation.
The cabin is to be erected during late summer 2012.

