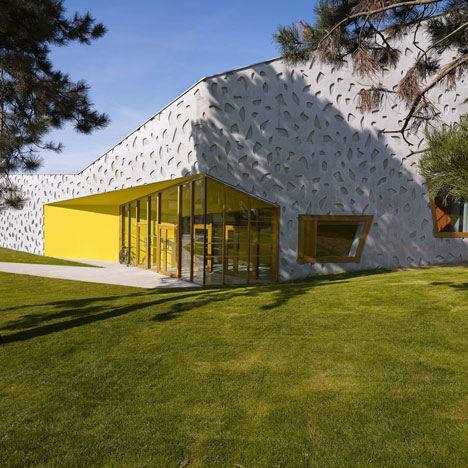Tread-like indents in the concrete facade of this rock-climbing centre might encourage visitors to scale the walls (photos by Julien Lanoo).
Designed by French architects Béal & Blanckaert, Le Polyèdre is situated outside Lille and houses a gym as well as a rock-climbing hall.
The roof the centre slopes upwards at one end to accommodate the faceted climbing wall, which has both white and bright orange surfaces.
Timber frames the building’s doors and windows, most of which are trapezium-shaped.
This is the third building we’ve published this month by Béal and Blanckaert, following a Corten-clad library and a nursery with a colourfully striped facade – see all our stories about the architects here.
Here's some more text from Antoine Béal and Ludovic Blanckaert:
Salle d'escalade de Mons-en-Baroeul
Within a larger restructuring of the 70's modernist city center by the urbanization office FX Mousquet, the city of Mons-en-Baroeul decided to create room for a rock climbing hall and a gym space.
The project finds it's place on a topographical spot within the urban architecture.
The building unites the two functions (rock climbing & gym) in one hexagonal ground plan; a form dictated by the rock climbing wall and its surrounding function.
Rock climbing in the north of France remains artificial; so is the architecture of the project.
The materials chosen decompose the hilly landscape.
The concrete wall rises up as an artificial rock; this dividing structure embraces the functions of a sporting facility.
The vegetal roof, with both winter and summer vegetation, artificially reflects the alpine landscapes within the equally artificially constructed urbanism of Mons-en- Baroeul.
The interior has two well defined spaces. One space, the rock climbing hall, mimics a theatre atmosphere to maximally embellish the sport of rock climbing.
The second space encloses the gym quarters in an uncommon wooden atmosphere, a characteristic of the chosen OSB material.
Wooden window frames unite this uncommon architecture to the many different buildings and to the topographically interesting garden surrounding the building.
Click above for larger image
Click above for larger image
Name of the project: le polyèdre
Address: Mons en Baroeul
Architectes: Antoine Béal et Ludovic Blanckaert
Collaborateurs: T .Foucray – J.Ramet
Client: Ville de Mons en Baroeul - France

