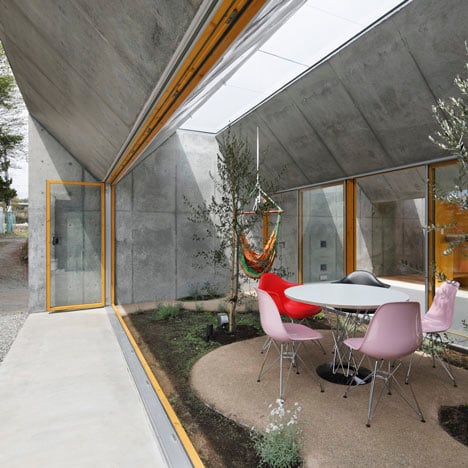Glass screens fold across the front of this house in Yamanashi, Japan, to transform a covered garden into an indoor dining room.
Japanese architect Takeshi Hosaka’s concept for Outside In was to bring the garden inside, the opposite of previous house Inside Out, which turns indoor rooms into outdoor spaces by letting the rain in.
White-painted concrete walls down the sides of the single-storey house have a zigzagging profile that creates four connected gables.
These gables define the linear arrangement of rooms inside, which include the garden dining room, a kitchen and living room, a row of bedrooms and a row of bathrooms.
The concrete walls are exposed inside the house and contrast with built-in timber furniture that fills every room.
Although the building has no other windows, natural light enters through skylights atop each of the gables.
Some other recent projects by Takeshi Hosaka include one house with a grid of arched skylights in the ceiling and another where a deaf couple and their children can to sign to each other through the walls - see all our stories about the architect here.
Photography is by Koji Fujii / Nacasa & Partners.
Here's some more text from Takeshi Hosaka:
OUTSIDE IN
Gradation of scenery, from outdoor area to inside area
The project was launched when I was commissioned to enlarge a house for a couple in their 30's and their three daughters living in Yamanashi Prefecture.
On my first visit there, I found the houses of one story and two stories both stand close together but that there remain some empty lots, farming fields, wooded areas and unpaved roads.
I remember that the bounty and generosity of the place inspired me. My client told me that we would have the opportunity to hear beautiful sound of birds in the early mornings and to see wild pheasants, peafowl and every now and then raccoon dogs.
I looked for how the residents here could live in harmony with such nature and climate even in a crowded residential area.
In the beginning I destroyed half of the main house, and then designed and built a new, one-storied structure with a continuous gradation from the wooded area located on the south side of the house to the inside area - that is, it is a boundary structure built in space between nature and human beings.
Sky above, forest sidelong, ground below
The sky being above the house, the forest close to the house, and the ground below the house, nature is attractive enough to be taken in into the inside area of the house.
I planned a structure in which nature is horizontally and vertically incorporated as an integral part of the design of the structure to create a gradation from the outside area to the inside areas.
To put it concretely, the open shed lies facing the south, which makes it possible for the residents to feel as if they were in one room, filled with a sense of unity with the wooden area.
And the upper part of the house also has an open structure, consisting of some combinations of reinforced concrete V beams and transparent acrylic, as a result of which the residents can see the sky through the transparent acrylic ceiling.
The V-beam structure conveys an impression of durability and reliability, while the presence of the transparent acrylic is next to nothing, which enables us to ignore the acrylic unconsciously and see only the rows of reinforced concrete V beams.
What comes into our eyes is nothing but the beams, so we feel the sky so close to us, being unconscious of the existence of the roof.
And the dining room is located at the end of the house, which is a boundary area between outside area and insider area in terms of the gradation.
I regarded the floor of the dining room as comprising a part of the ground, and therefore I planted flowers and trees there.
Enjoyment of climate
In winter, the temperature here gets -10 C. However, the residents of this house do not need to stay still home during the long winter months. They can positively enjoy the climate in their own house, feeling the outside physically and spiritually.
The cries of wild pheasants echo in the morning air, and will wake the residents up. The peacocks can be seen from their bedroom, and they can enjoy eating in the dining room where flowers and trees are growing up.
During hot summer months, with no air conditioners, opening the window to its full width is to exchange the air inside with the air outside, which is a kind of synchronization of inside and outside temperature.
Even on the rainy days when the rain blows into the room, they do not need to hurry to close the window because the floor of the room is a kind of a flower bed.
Click above for larger image
In the residential area stands the house with the gradation of scenery positively open to the climate, filled with bounty and generosity.
Click above for larger image
Architect: Takeshi Hosaka
Structural Engineers: Hirofumi Ohno
Client: Seiichiro Kawaguchi
Name Of The Project: Outside In
Exact definition of the building: a couple and 3 children (girls)
Location of the project: Yamanashi, Japan
Construction nature: RC structure
Site: 174.48 m2
Building area: 102.14 m2
Floor area ratio: 102.14 m2
Building height: 3400 mm
No. of floors: 1F
Building function: house
Design: January 2010 – May 2010
Planning start: January 2010
Beginning of construction: Jun 2010
Completion: April 2011

