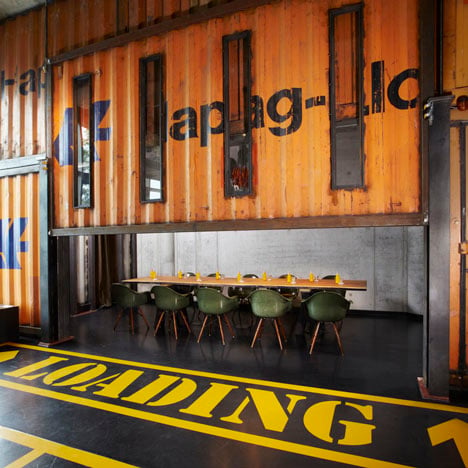
The 25hours Hotel HafenCity by Stephen Williams Associates
Architects Stephen Williams Associates have completed a hotel that looks like a shipping warehouse beside the harbour in Hamburg.
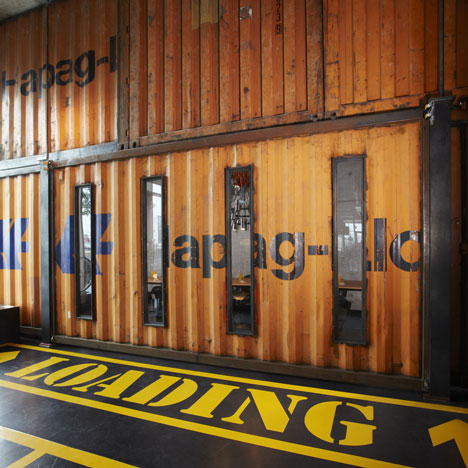
Named the 25hours HafenCity, the hotel features a ground-floor lounge with gridded markings on the floor and a conference room inside a freight container.
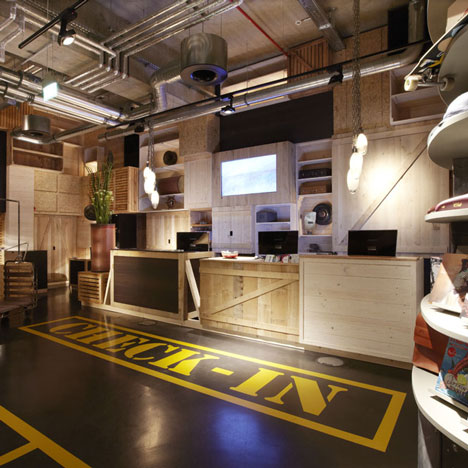
Visitors check in at a desk of plywood boxes and can pile up their luggage on industrial trolleys.
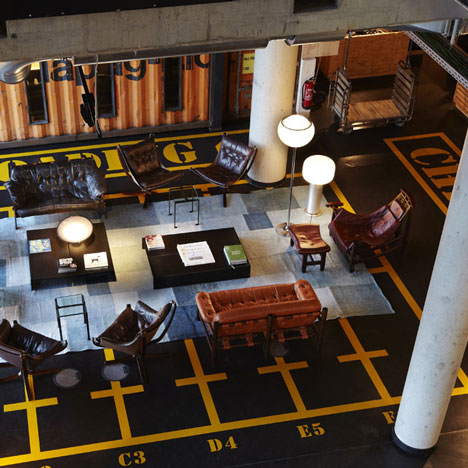
Each room comes with a trunk that hinges open to reveal a desk stocked with drinks, a logbook, information packs and electrical sockets.
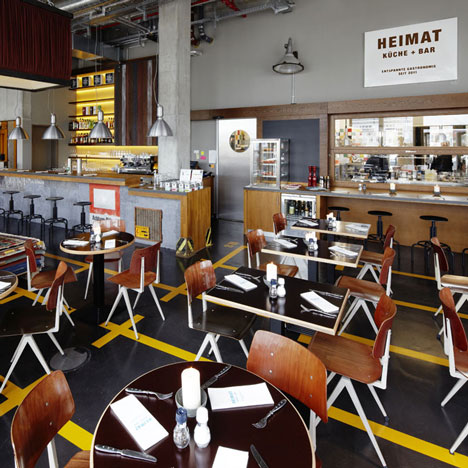
A boxing punch-bag and bespoke sit-up chairs are all that comprises the hotel gym, but neither is sheltered from the rain.
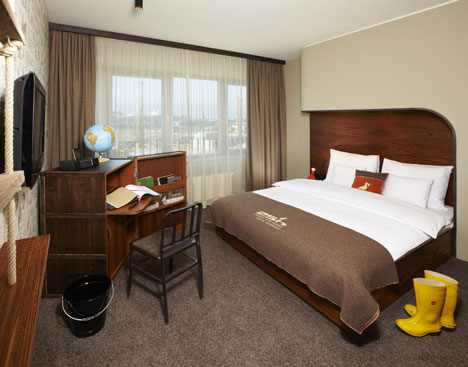
A row of telephones boxes made from salt-bleached driftwood house Skype booths for guests, while a printer can be found inside a rusty metal cage.
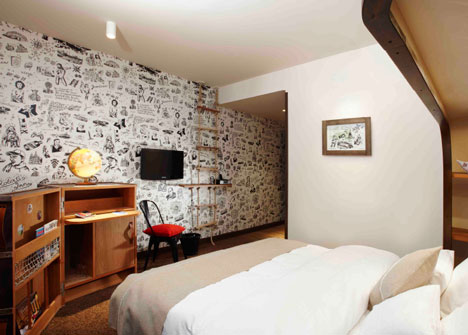
The hotel is located in the HafenCity development area in southern Hamburg and is our second story this week from the district – see our earlier story about a canteen with a spotty ceiling and see all our stories about HafenCity here.
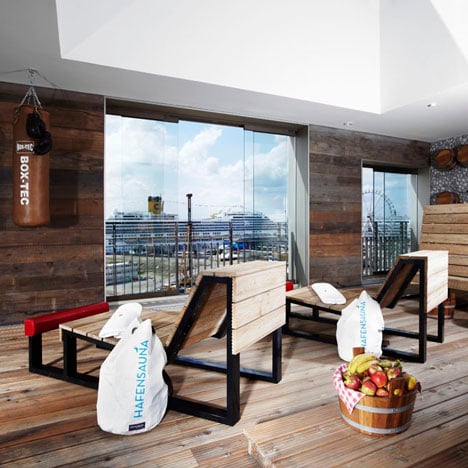
Here's some more information from Stephen Williams Associates:
A modern maritime story: the 25hours Hotel HafenCity
Hamburg's HafenCity is one of the most ambitious urban construction sites in Europe. A new district is emerging creating a lively city quarter, a microcosm of modern life where people come together, mingle, confer and celebrate. So it was the idea behind the new 25hours Hotel HafenCity to give this new district a new „living room“ in the heart of the HafenCity.
"We wanted to create a web of meaning with interrelating signs and symbols referring to seafaring and harbour life. A place where old and new stories come to life," describes the British Architect and Designer Stephen Williams. It all began from the poems of Joachim Ringelnatz with the fictitious sailor Kuttel Daddeldu, a good soul who's deeply rooted in the seafaring life, but also coarse and a little cheeky.
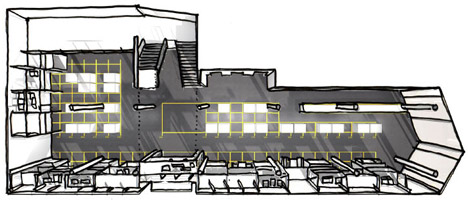
From the projects inception the idea of a multi-disciplinary team played an important role - The client was an integral part of the design team from day one and formed part of a creative collective co-ordinated by Stephen Williams Associates. The ultimate user-generated architecture where all participants bounced ideas within spacial structures - a storyteller, an event agency and an illustrator giving meaning at all levels. "We worked together like story editors in epic TV-series where a team of writers and professionals with different backgrounds fiddle about to get the perfect story that works at various levels: truly reflect life and it's meaning," says Stephen Williams. "It could be considered, that our role is a like that of director of space balancing narrative identity with feasibility and, on top producing unique ideas."
Modern seamen or 'maritime nomads' have something in common with travellers, dubbed as 'urban nomads': mobility. In search of this spirit, Markus Stoll, a storyteller for brands, interviewed 25 international sailors in the Seaman's Club Duckdalben in Hamburg. Passionate about the contemporary notion of the seafaring world, he adapted the first-hand accounts into semifictional stories that became one of the guiding themes of the hotel's concept.
The seamen's stories were illustrated by Jindrich Novotny and appear not only on wall surfaces but also in specially created log books in each room.
Guests when retreating to their rooms experience the intimacy of cabins. Conventional furniture replaced with built-in elements and a 'travel trunk' providing the visitor with all that they will require: information, log book, drinks, working space with writing instruments and electrical connections. The sea trunk and its contents evoke the emotion of a transitory existence, the seafarer now on land for a short period with all his belongings.
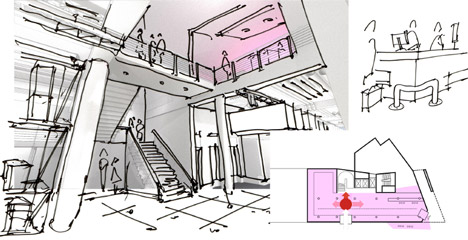
The hotel offers a classical typology of spaces but comes up with surprising interpretations. The rooms are cabin-style suites, the business center is called the 'Radio Room'. Privacy is catered with 3 Telephone boxes built from salt bleached driftwood, to include skype. Business and private travellers alike have everything they need including a printer located in a rusty metal cage - the 'Radio Room'‚ a communication point for a new breed of business traveller.
The 'Hafen Sauna' is on the rooftop built within a rusty container with panoramic views over the industrial harbour. It is the furthest from wellness that one could imagine. Fitness is achieved by punching a boxing bag and sit-ups on a specially designed seat from Stephen Williams has the roughness a sailor would appreciate. Not only that it is not protected from the Hamburg weather but even the showers are outside.
The ground floor, with discrete lobby, restaurant, bar and shop presents a comfortable version of harbour living, and is the hub of the hotel. It is a public space of inclusivity that invites guests or non-guests to stay and drop in.
There is no fear of being asked by some stiff concierge if you need any help, the buzz of the lobby is a democratic coming and going of all types, the staff in Breton shirts and red neckties augmenting a space with no sign of cliche. Furniture chosen by Connie Kotte has the patina of years which makes it seem as this industrial space has been there for ever. The import export warehouse has become the living room in the Harbour city but here people are the commodities coming in and going, as it would seem with the natural elements of wind and tide.
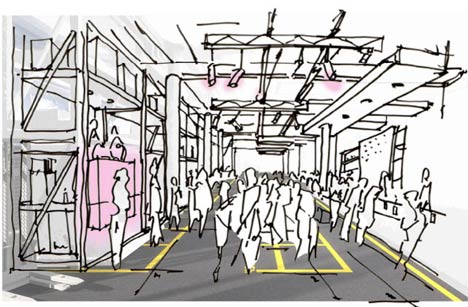
Hapag-Lloyd, Hamburg's well known shipping company kindly donated a shipping container which forms one of the conference rooms and overspill from the restaurant for larger groups. The movable container wall hoisted up to the ceiling to allow access, a reference to the nearby container cranes in constant movement.
Every seafarer longs for home: HEIMAT Küche + Bar is the restaurant of the hotel (in German 'Heimat' means 'Home') in an elegant industrial aesthetic. Warehouse shelves, rough wooden boxes, floor markings, stacks of oriental carpets and an eclectic range of maritime finds are not decorative but usable storage space for this multifunctional room. Furniture which can be stored, moved around and configurated when wished. Floor markings give an order to many different seating typologies.
"We want to create a space of cultural relevance", summarizes Stephen Williams. "That for me is linked to the understanding of social structures and how people define themselves within space and how they relate to each other. I would term it 'designing the invisible' - spaces, not objects, provide the framework essential to influence human behaviour. Objects are just like characters in the script, they are not the story itself. It is the interplay that brings this to life, the context of spatial sequences. To achieve democratic spaces where everyone can feel comfortable and be who they are is worth achieving. Then we have created the true living room of the Harbour city.
Architecture can only be the backdrop for human activity and not an end in itself.The 25hours Hotel HafenCity is a place to interact, explore and to be oneself. And like all journeys the discovery of something new. A destination to be and start exploring by yourself."