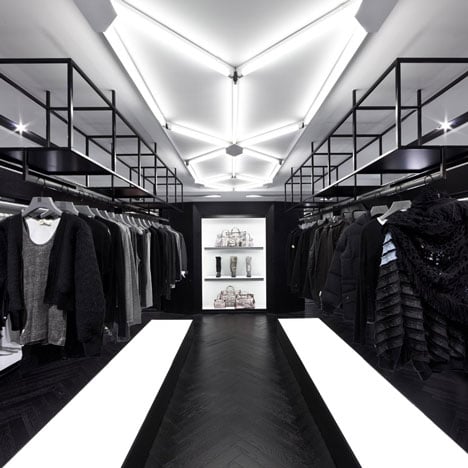
Shine at the Leighton Centre by Nelson Chow
If you liked the last monochrome boutique with a checkout in the changing rooms by architect Nelson Chow, here's another one.
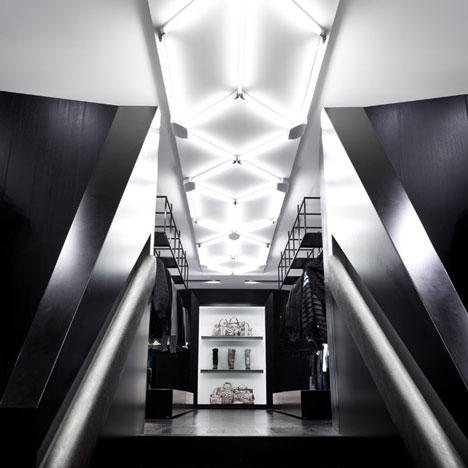
Both stores were completed in Hong Kong for fashion brand Shine, who showcase clothing by different designers.
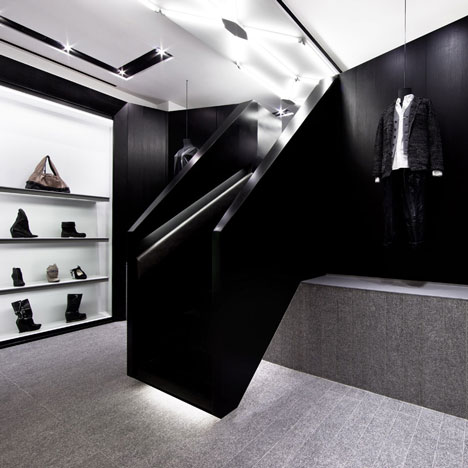
Visitors enter through a faceted glass facade into a symmetrical gallery room at the front of store, where mannequins model new collections.
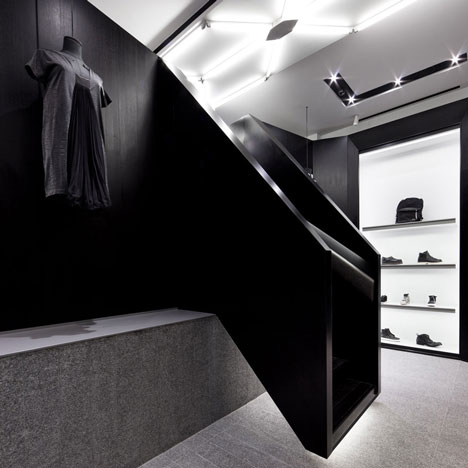
Fluorescent tube lights are arranged into star-shaped patterns on the ceiling, while white shelves displaying bags and shoes create bright recesses along the black-painted walls.
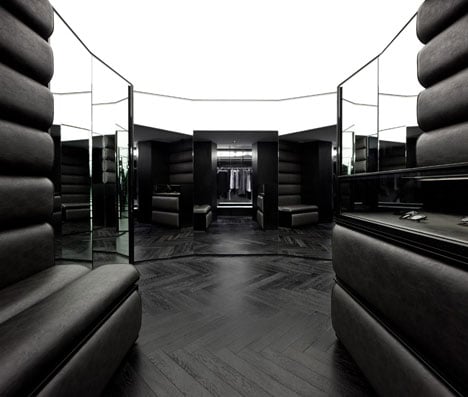
A staircase that appears to hover above the floor leads shoppers to the first-floor dressing rooms and sales area, where garments hang from suspended metal grids.
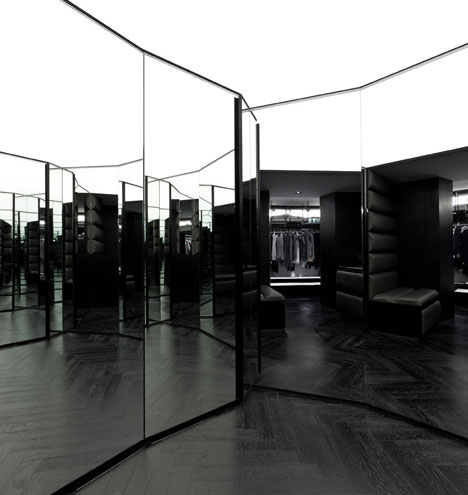
Some other monochrome interiors we've featured include a hotel where statues have their heads in the clouds and a boutique filled with fake doors.
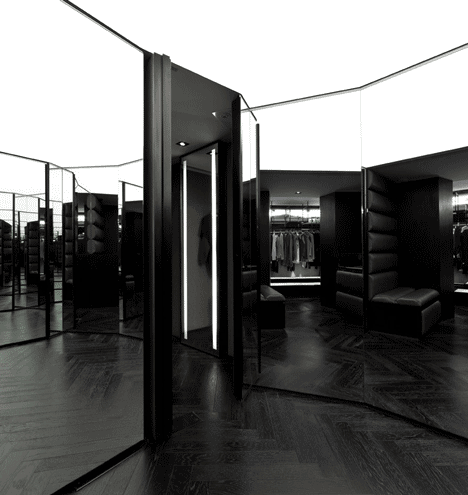
Photography is by Dennis Lo Designs.
Here's some more text from Chow:
Shine Fashion Store
Shine is one of Hong Kong’s most renowned high end multi-brand fashion stores, known for bringing pioneering foreign brands to the trend conscious locals. For the second shop located in the high traffic youth-oriented shopping district of Causeway Bay, the owner specifically requested for NCDA to produce a design that would reinforce the company’s identity as an avant-garde and experimental fashion store.
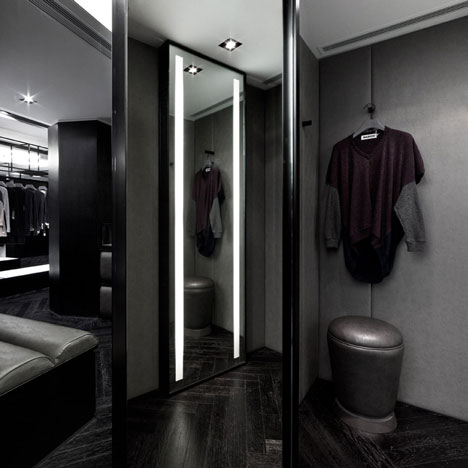
Inspired by the name of the store, a 7m tall asymmetrical glowing star-like structure forms the primary street identity along Leighton Road, attracting both pedestrians and motorists.
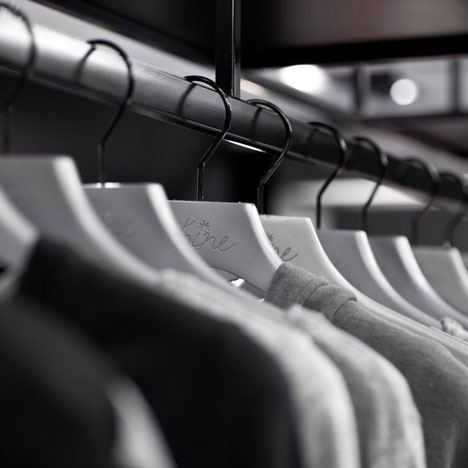
The pristine white shell embodies a black interior wall that further unfolds to create three main rooms: The entrance gallery, the upper level sales area & finally the dressing room. Equipped with 3 display platforms and suspended mannequins, the entrance gallery acts as an extension of the window display and forms a stage for the evolving seasonal Merchandise displays.
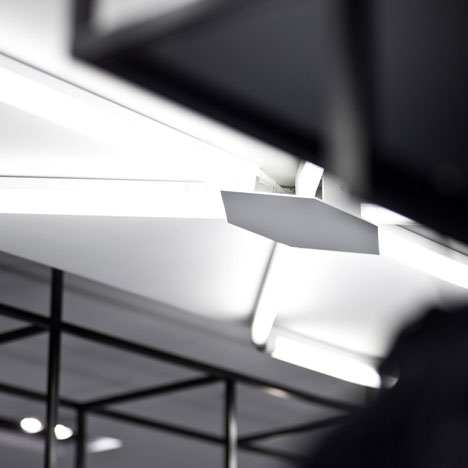
The crystalline black wall unfolds to form a suspended stair leading to the upper level sales area, and a row of geometrically arranged fluorescent lights is placed above the stair to emit a cool futuristic sci-fi glow which goes in line with the progressive spirit of the clothing.
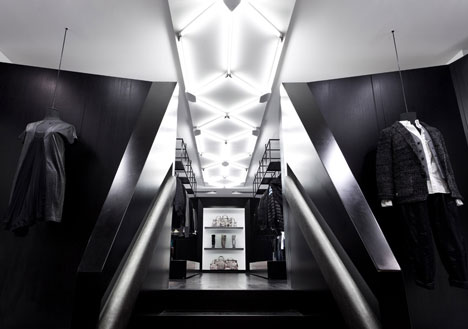
The upper level sales area showcases the men’s and women’s ready-to-wear collections in the black crystalline niches on both sides.
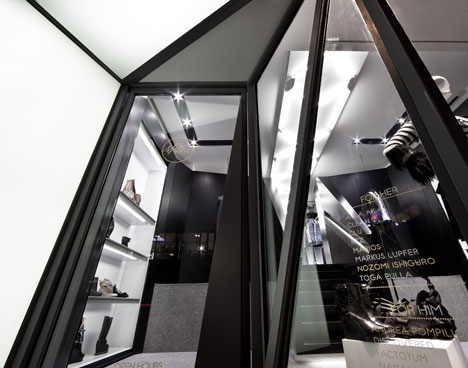
Special attention is given to the display of the latest pieces, which are suspended on two central uplit racks. Pieces from various designers are presented against a monochromatic background.
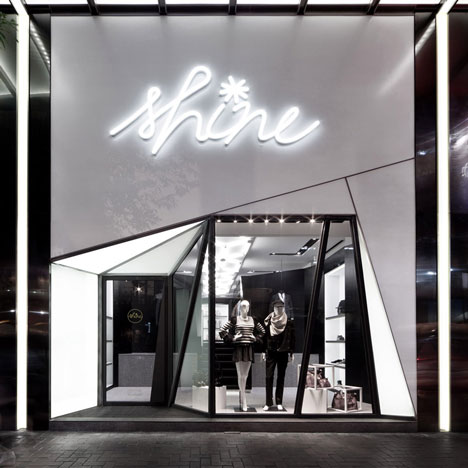
A continuous metal edge above each niche allows for the flexible placement of magnetic brand tags in order to showcase the evolving selection of designers.
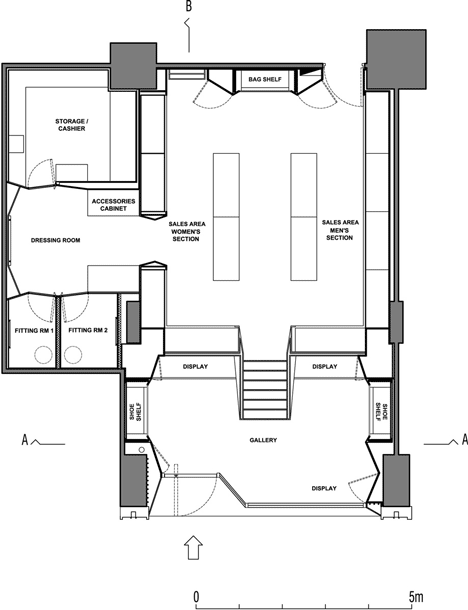
Finally, the dressing room conceals the leather padded fitting rooms and cashier entrances behind a continuously folded kaleidoscopic mirror partition, forming the most intimate and private area within the overall shop.
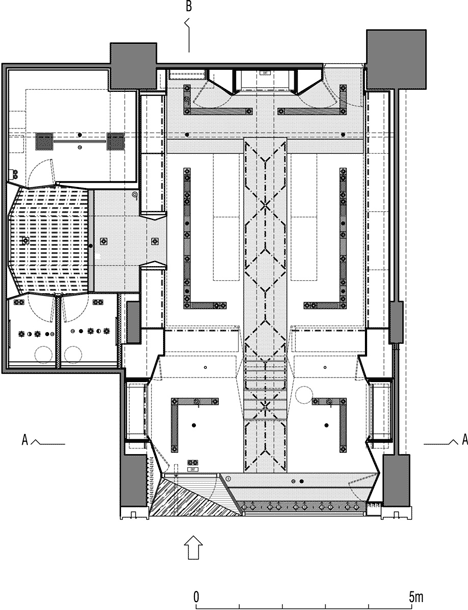
Inspired by music videos and computer generated effects, the dressing room enclosure creates a 'hyper-real state', where the customer can see multiple reflections of themselves at different angles in the mirror.
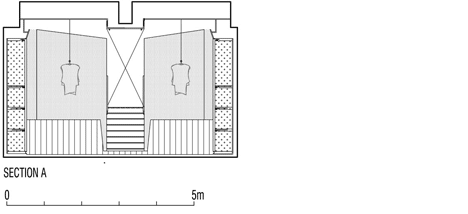
The back lit stretched ceiling creates a false sense of depth to the 2m headroom yet provides abundant light to the person trying on the clothes.
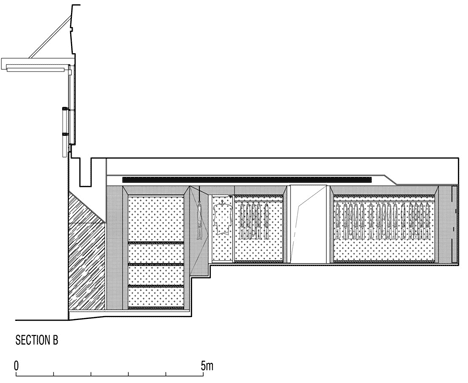
The design of the Shine flagship store in the Leighton Center showcases how the idea of a ‘shining star’ could be translated architecturally into a fashion retail space, creating a visually striking yet highly functional contemporary store.
Project Title: Shine Fashion Store
Location: Shop G09, 77 Leighton Road, The Leighton Center, Causeway Bay, Hong Kong
Design: NC Design & Architecture Ltd. (NCDA)
Design Team: Nelson Chow (NCDA)
Client: Shine Trading (HK) Ltd.