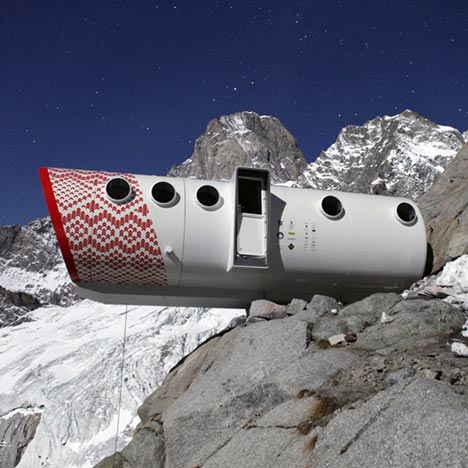Climbers in the Alps can now spend their nights sleeping in a tube that cantilevers over the edge of a mountain.
Top: photograph by Francesco Mattuzzi
Named New Refuge Gervasutti, the survival unit was designed by Italian architects LEAPfactory, who specialise in modular accommodation for extreme environments.
The tube was prefabricated off-site and airlifted to the site by helicopters.
Above: photograph by Marco Destefanis
A red pattern decorates the structure's exterior to make it visible to climbers and mountaineers, who will often be approaching from a distance.
Above: photograph by Michelangelo Filippi
Bunk beds and storage closets occupy the back of the pod, whilst a living room with integrated kitchen and dining table are located inside the cantilever.
Above: photograph by Michelangelo Filippi
A large window gives guests a wide view of the landscape outside and an integrated computer provides detailed information about the weather and climate.
Another survival bunker we've featured protects its inhabitants from attack rather than the weather - see that mobile, indestructible dwelling here.
Photography is by Gughi Fassino, apart from where otherwise stated.
Above: Photograph by Marco Destefanis
Here's a more detailed explanation from LEAPfactory:
“New Refuge Gervasutti” by LEAPfactory
This, the first alpine refuge of the latest generation, it provides the optimal combination of comfort, safety and respect for the environment. It was installed in mid October 2011 in Courmayeur (IT) on the Freboudze glacier, in front of the spectacular East face of the Grandes Jorasses of the Mont Blanc Range. It is now ready for use by mountaineers and climbers.
The Gervasutti refuge was commissioned by CAI Torino, the Italian Alpine Club. Under the guidance of SUCAI the subsection of CAI Torino and the Ski Mountaineering School, the project was realised thanks to the works team coordinated by the LEAPfactory project managers Luca Gentilcore and Stefano Testa.
Above: Photograph by Michelangelo Filippi
The refuge represents the pinnacle of achievement of LEAPfactory, (the acronym means Living, Ecological, Alpine Pod) an Italian Company that designs, creates and produces modular structures which have minimal impact on the environment.
The realisation of the refuge is a great achievement, in that the materials used are of a high standard and use sophisticated technology capable of handling the problems of extreme temperatures and the difficulties of installation, given the altitude and the position in the midst of a glacier.
Each module is entirely prefabricated, from the outer protective shell to the interior fittings. All the modules were transported by helicopter thanks to their light weight and assembled on site in just a few hours.
The modules’ particular design means that they can be planned and constructed based on the specific requirements and can be customised depending on the location where they are to be positioned, in order to make them in keeping with the surrounding environment.
The modular structure is an ideal way to solve the specific requirements of any particular location and it allows for future expansion and the replacement of damaged parts over the life of the module.
The living area is lit in the daytime by a big panoramic window facing towards the valley and it contains a kitchen, a table and seating. The sleeping area is equipped with bunk beds and spaces for the storage of gear.
The comfortable wooden interior finish recalls a traditional mountain hut and is intended to make a stay in the LEAP module, a pleasing and relaxing experience.
Its integrated monitoring station provides instant information on the interior comfort and the out-door weather conditions and processes data which can be distributed via the Web. The total electrical requirements are provided by the photovoltaic panels integrated in the outer shell.
The exterior colours, easily recognisable at a distance, are an important reference point for mountaineers. The outer textural design is inspired by the shaved straight stitch of mountain pullovers to evoke warmth and comfort.
LEAP is a project that proposes a change in lifestyle as great as that promised by the Radical Architectural Utopias. In the sixties, the Archigram collective designed robotic self-moving “Walking Cities”. On more practical grounds they tried to produce “Living Pods” (such as the Cushicle or the Sutaloon), self-sufficient capsules for survival in hostile situations, these became also an inspiration for those aspiring to a non traditional lifestyle.
Also in development at LEAPfactory is a project studying disposal of human waste and other refuse, a problem which remains one of the greatest challenges for those who frequent the mountains and other places to be protected. The LEAP objective is focused on resolving those problems through the development of a module dedicated to the elimination of refuse for sensitive locations, like the high mountains and all such places, where it is difficult to dispose of it.
Credits
Architects: Luca Gentilcore / Gandolfi & Gentilcore, Stefano Testa / Cliostraat
Design Team: Edoardo Boero, Marilena Cambuli, Massimo Teghille
Structural engineering: Luca Olivari / Olivari Composite Engineering, Andrea Bruzzone
Electrical engineering: EDF-ENR spa, Carlo Sasso, Andrea Sasso, Giampaolo Pittatore, Enrico Pons
Brand Design: Massimo Teghille & Undesign
Other consultants: Alberto Morino (geologia), Federico Valfrè di Bonzo (nivologia e valanghe)
Owner: Italian Alpine Club CAI Turin
Promoted to celebrate the 60th anniversary of the SUCAI Ski Mountaineering School
Cost: 250.000,00 € (Total budget)
Design phase: sept. 2009 – dec 2010
Construction phase: may 2011 – oct 20100
Realization: Poligamma, Biella (composite materials), GVM Arreda, Torino (interiors), Plat Andrea, Aosta (on site works)
Nuova Capanna Gervasutti numbers:
30 square metres of usable space
6 contact points with the ground
2500 kg total weight
12 bed spaces
2.5 Kwh of solar energy produced
2 day to install unit

