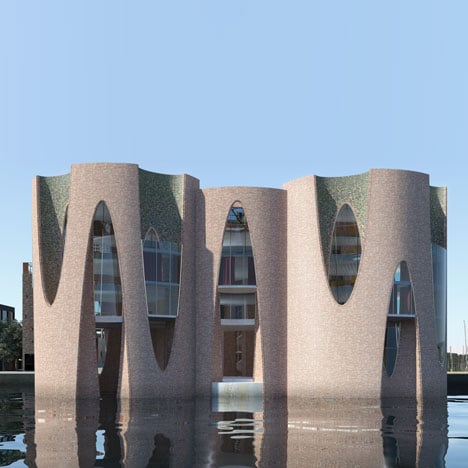Artist Olafur Eliasson has designed fort-like headquarters to rise out of the sea for a Danish investment company.
Located in the harbour-side town of Vejle, the building will have a curved brick facade with sliced oval recesses. It will be accessed from the marina via a new footbridge.
Kirk Kapital A/S’s offices will occupy the upper floors of the building, while a publically accessible cafe and gallery will be situated on the ground floor.
Studio Olafur Eliasson is also collaborating with architects Lundgaard & Tranberg and landscape architects Vogt on a masterplan for the entire marina, which will be complete by 2016.
Other Danish projects we've recently featured include former shipbuilding warehouses converted into a cultural centre and some harbour-side housing blocks - you can see more projects from Denmark here.
Here's some more text from Kirk Kapital A/S:
Plans unveiled for the new KIRK KAPITAL A/S headquarters in Denmark, designed by Olafur Eliasson
Ambitious plans were unveiled today for a new development for Vejle Harbour in Denmark. The development consists of:
· The new headquarters for KIRK KAPITAL A/S, designed by Olafur Eliasson
· A new island, Harbour Island, with twelve buildings for housing and commercial use
· A new marina by Vejle Municipality
The masterplan proposal for Harbour Island in Vejle has been developed in a collaboration between Studio Olafur Eliasson, Lundgaard & Tranberg Arkitekter and Vogt Landscape Architects, based on plans conceived by Vejle Municipality to create an active connection between the city centre of Vejle and Vejle Fjord.
The new KIRK KAPITAL A/S headquarters are placed in the marina just south of Harbour Island. The building will contain a publicly accessible ground floor with a café and an exhibition space, as well as commercial leases and the headquarters for KIRK KAPITAL A/S on the upper floors. Expected completion date: 2016.

