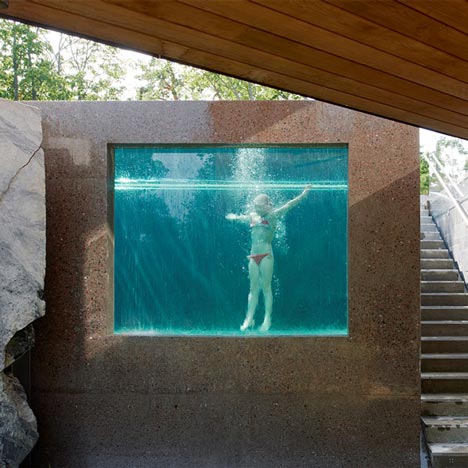Residents plunging into the swimming pool of this Stockholm house may feel like they’re in an aquarium.
The surface of the swimming pool is located on the deck of the upper ground level, but a large window in its concrete side faces visitors arriving on the floor below.
Designed by Swedish architects DAPstockholm, the three-storey Villa Midgård and its swimming pool are set into the inclining landscape.
Slate wraps the elevations of the house at the lower level, while Corten steel clads the facades of the upper two storeys.
A central crank splits the building into two halves, with different rooms on each side.
One half of the roof is covered in grass and the other half is occupied by a terrace.
Other houses with interesting swimming pools include a remote Australian lodge and a jumbled house in India.
Photography is by Åke E:son Lindman.
Here's some more information from DAPstockholm:
A multi‐faceted house with a lot of attitude
When the client met with DAPstockholm they wished for a solid, secluded house with a maintenance‐free facade, a sense of ceiling height and a master bedroom with the benefit of morning sun.
They also wished for a solution where they could open up larger windows toward the scenery and have a sheltered space where they could sit and listen to the pouring rain.
This resulted in a multi‐faceted house where the shape and direction of the different volumes are based on various factors such as the terrain, the light conditions, the views and the privacy. The volumes give the house seven different facades.
This and the dramatic nature of the sloping site provide the house with a unique character. Cut‐ outs in the mountain give space for the outdoor seating areas. In the south‐east direction, outside the SPA, one of these creates a significant border between the arranged and the rampant garden.
Click above for larger image
The second floor is suspended above the entrance floor to shadow and protect the yard. Here the infinity pool, made out of dark concrete, make you think of a deep forest lake adding to qualities of a wilderness where the water runs over the pool edge.
Click above for larger image
The facade of the souterrain is made out of slate and the stair from the carport out of limestone. Grass covers the roof of the tallest volume and the roof terrace where it is themed with spruce. The house interior also exhibit materials that are close to nature such as walnut, ceramic granite and marble.
Click above for larger image
“By using living materials the house will become more characteristic with age” says Calle Smedshammar, partner Architect at DAPstockholm.
Project: Villa Midgård
Architect: DAPstockholm
Area: approx 300 sqm
Number of rooms: Four bedrooms, three bathrooms, one toilet, common area, kitchen, living room, cinema, spa, guest room, wine cellar, storage and a tech room divided onto three floors.
Construction and Facade: Cast‐in‐place concrete structure and Corten steel with elements of charcoaled beech wood
Location: Stockholm
Client: Private
Status: Completed 2011
Landscape: In collaboration with Nod Combine
Paving for entrance and parking: White pigmented concrete
Carport: Cast‐in‐place concrete structure blasted into the side of the mountain and covered in vegetation

