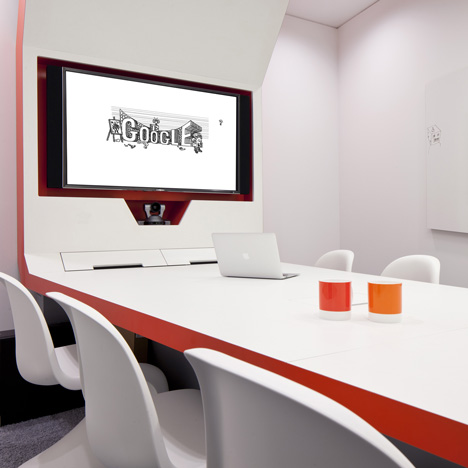
Google Engineering HQ by Penson
Engineers for web giant Google can lounge on sofas or draw on the walls at their new London headquarters by designers Penson.
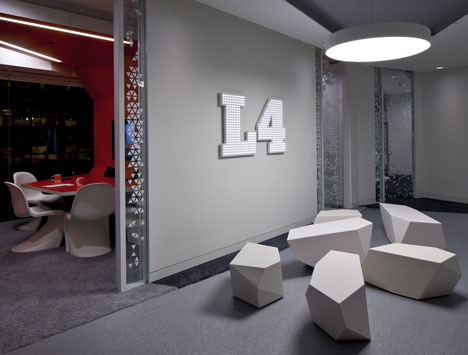
As well as computer workstations, the offices include game rooms, music studios, lounge areas and an auditorium.
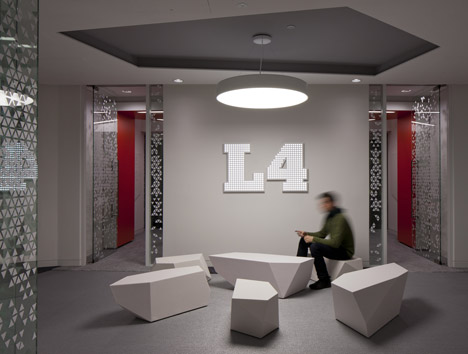
The lounge areas, named "flight pods", are filled with two-tiered sofas, while the walls are lined with white-boards.
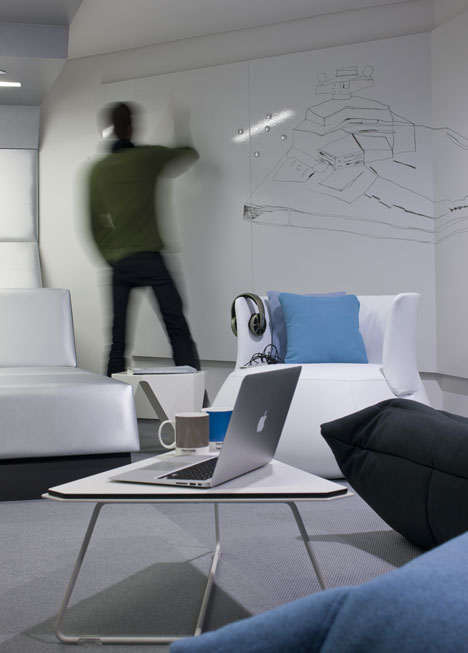
Corridors are also used as informal meeting spots and are furnished with faceted stools.
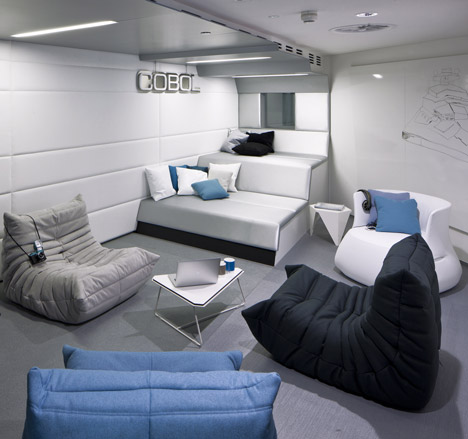
Monochrome table and chairs furnish a dedicated coffee area and overlook a lawn of artificial grass.
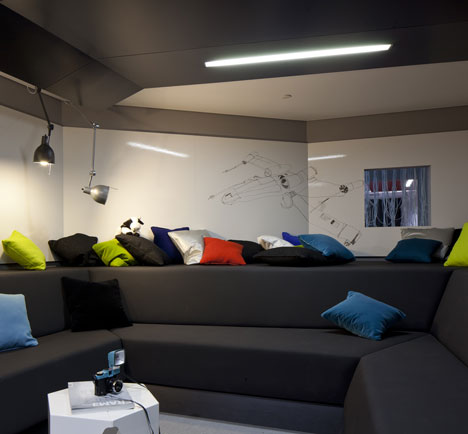
The offices also house studios for mobile web developers Android, containing electrically adjustable tables and magnetic walls.

We previously featured another office for Google in London, with a giant logo in the lobby - see it here.
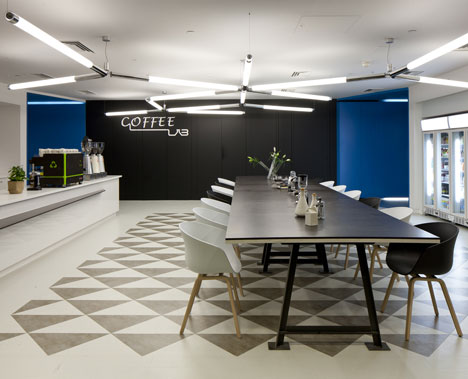
Here's the full press release:
PENSON “Strike 1” for Google Engineering HQ London
One of the world’s most up & coming architecture & interior design brands PENSON, has released their first project for Google engineers, in Buckingham Palace Road, London. This first release forms part of PENSON’s overall programme for Google, covering super cool office spaces for Googlers this year at Central Saint Giles & Belgrave House London.
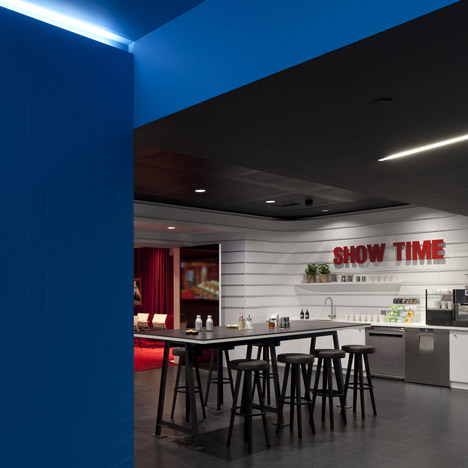
This first release is a starship enterprise-come-space module-come space-city affair, which is shrewdly functional whilst laying down some really clever & fresh thinking workplace strategies. In summary it’s yet another brilliant to the point release by PENSON.
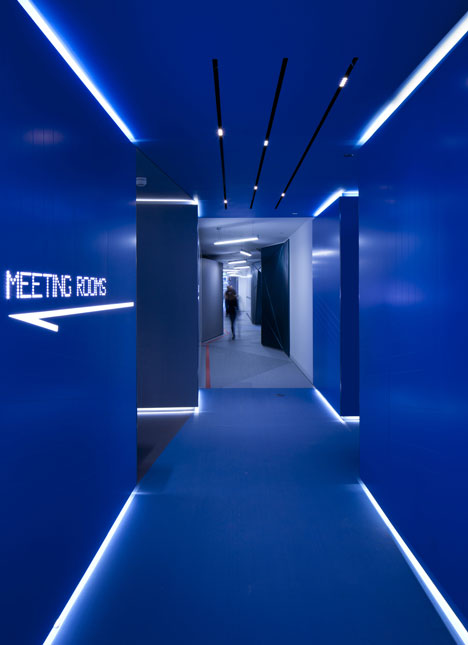
Henrique Penha of Google commented: “Working with the team at PENSON was a pleasure, they truly understood the functional and aesthetic attributes we were after when redesigning Google’s new engineering offices in London. Together, we pushed the ambition of the project into every phase, giving the Engineering teams in London a place to incubate and execute on numerous Google projects and products.”
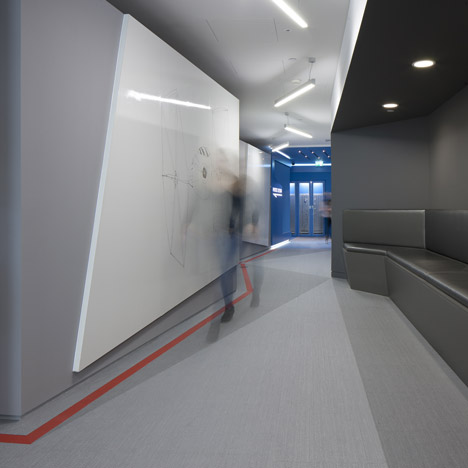
The floor provides a mixture of spaces, gaming rooms, music studios, a park, coffee lab, flight pods, lounges, micro-kitchens, an amazing auditorium labelled Tech Talk & an abundance of very clever collaboration & working spaces.
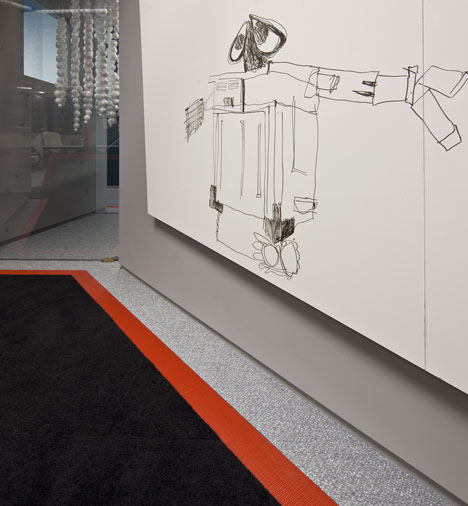
Most walls across the space are magnetic white board laminates, which allow scribbles across the entire floor. In small or large nooks & crannies, Googlers collaborate in alone, in pairs or in spaces that can present casually to 100 people. It’s very clever, loose & natural in that the space works around Googlers & not the other way around. The laminates give a spacious glossy jointless feel. It’s simply fab.
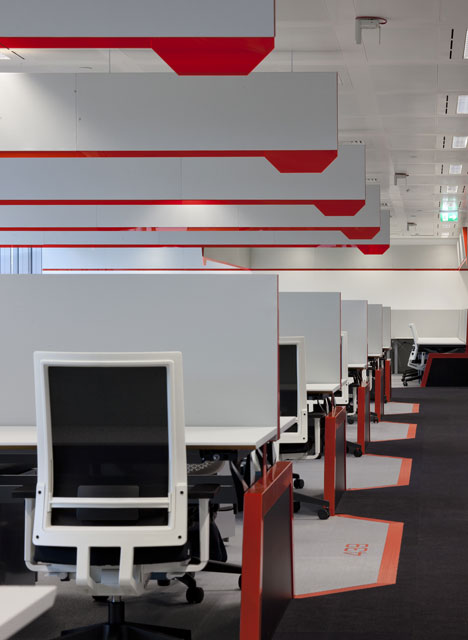
Flight pods are a PENSON invention exclusively for Google. These pods solve a number of programme, landlord & technical matters in the interests of supersonic fit-out speeds. They also look amazing, solve acoustic issues & provide semi private slouching-come-formal seating opportunities that simply look & feel amazing. These are true kick off your shoes & meet spaces. The days of meeting rooms are perhaps numbered!
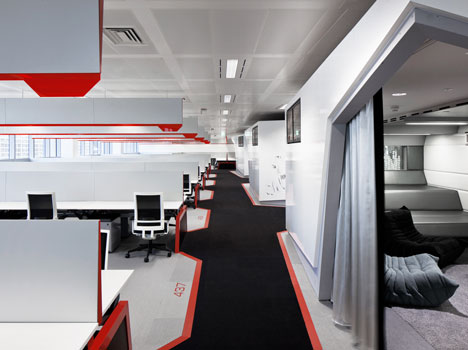
Knowing PENSON well, it’s of course no surprise to us that the Coffee Lab is in fact made from compressed sheets of spent fresh coffee shavings. Clever! The space overlooks the internal park, with music & gaming rooms creating a space with amazing acoustics for collaborative speeches or as per opening night an electronic violinist.
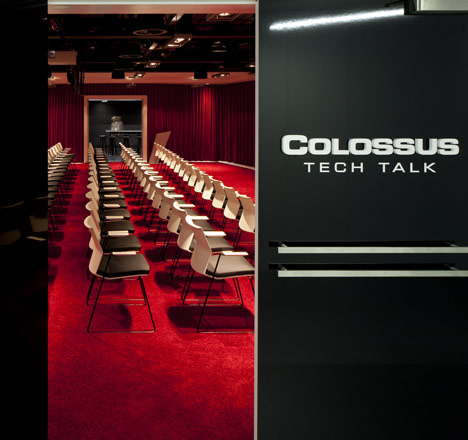
The space also covers the Android studio, which is responsible for development of all Android matters. The space has electrically adjustable studio tables for working whilst standing or collaborating at low-level. The space has magnetic walls throughout for pin-up presentations of software or new patents currently under development.
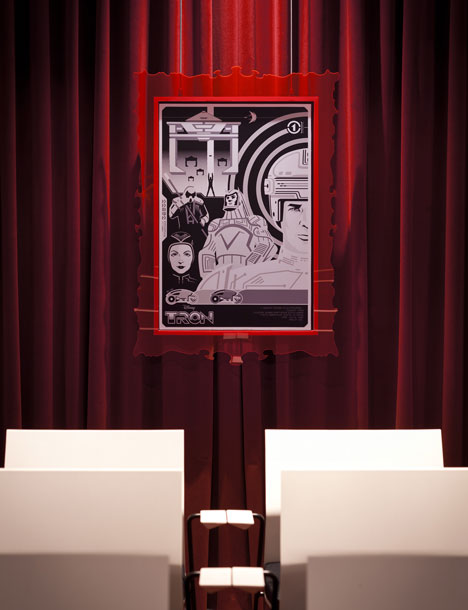
Corridors no longer exist through other clever ideas, which mean that footprint usage of the floor plate is maximised. Through shrewd space, planning using techniques that only PENSON seem to dream up, the floor has been totally max packed, however, the spaces feel incredibly loose & spacious. Large isles of walkways with inter-connecting orange lines create a joined-up approach, which breaks up floors. Floors alone are different here, again through PENSON’s young creative commercials.
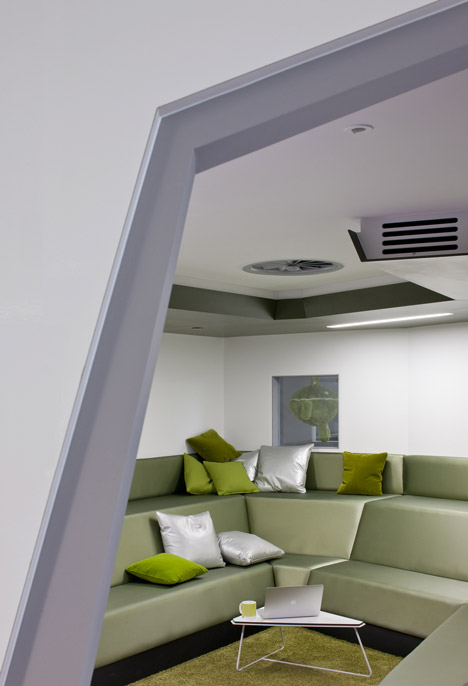
Desking looks different & fully integrated into the space, thanks to that orange banding. 100% of the desks are fully height adjustable. Screens that divide, whilst allowing group wide social connection, are framed with self-illuminating perspex, which add zest.
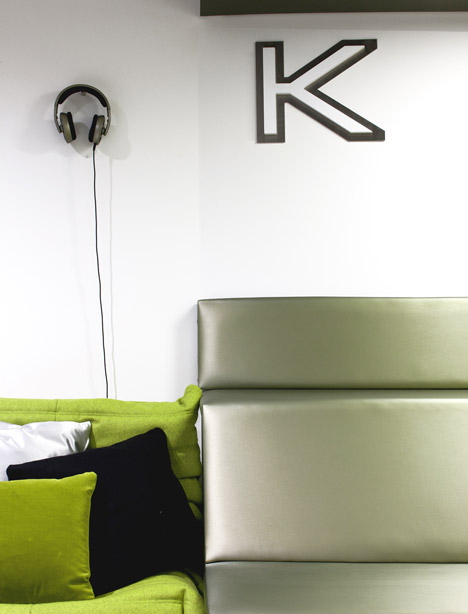
Other aspects to the scheme which are also very well considered are acoustics, day-lighting, zoning & socialising. All of these things happen naturally in that the space works, its comfortable & relaxing.
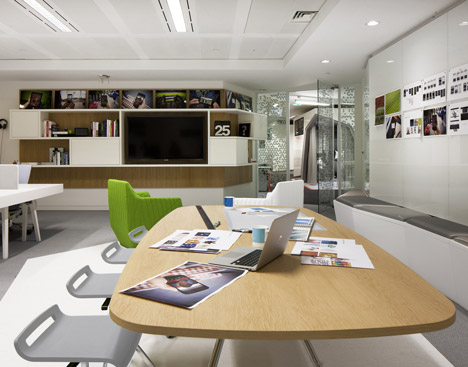
Lee Penson founder of PENSON Groups says: "This project for Google underlines our position within the media & office sectors, not only exposing our supersonic design flair, but also our delivery capabilities. Handing over 300,000sq.ft for Google in less than a year from start to finish to this level of detail is no mean feat & as the remainder of the Google programme is released, the underline will simply get thicker! This is a good looking, functional, commercially & forward thinking project!
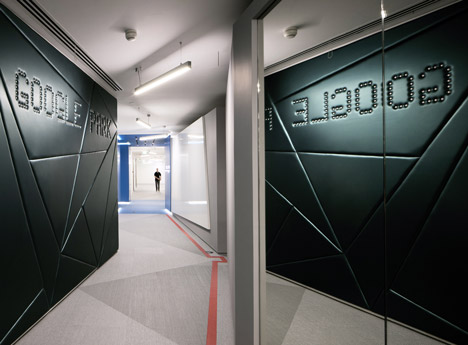
It’s a special place that presses all of the right buttons at all levels. Statistics, workplace strategies, styling, atmosphere & forward thinking for Google’s Googlers. Magic!