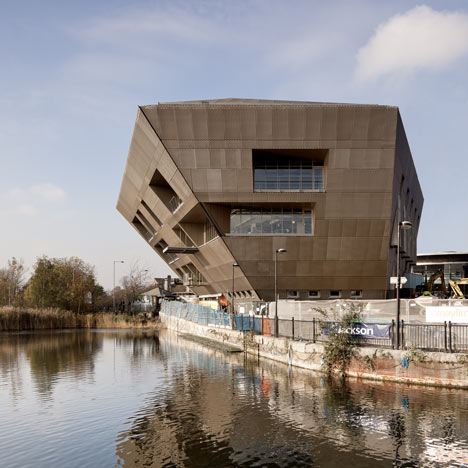Architects CZWG have completed a bronzed, hexagonal library that leans across a dock in south London.
Situated beside a public square in the area of Canada Water, the four-storey building has a perforated facade of anodised aluminium and a green sedum roof.
The two-storey-high library is located at the top of the building, surrounded by an overlooking mezzanine providing study areas.
Rows of skylights let daylight illuminate the zigzagging bookshelves and a central staircase thats spirals down to the floors below.
On the ground floor are a performance space seating 150 spectators and a cafe, while community meeting rooms and offices occupy the first floor.
CZWG also recently completed a Maggie’s Centre for cancer care in Nottingham – see pictures of it here and here.
Photography is by Tim Crocker.
Here's some more information from CZWG:
Canada Water Library, Southwark
In response to Southwark Councils brief, CZWG’s key challenge was to design a space which would accommodate the distinctly different requirements of the main users groups - adults, children and young persons in a building where the floor area required for the library space was far larger than the available footprint for the building on the given site.
The design of the new library needed to avoid multiple levels which would have cut off the interaction between the different user groups and also demanded a higher level of staff to service the library. CZWG’s solution to this problem was to create an inverted pyramid for the overall form of the building.
Besides allowing for the main library space to be on one floor – this design solution also positively responded to other design considerations such as minimising solar impact on the south elevation which needed big windows to enjoy the views over Canada Water basin.
The diagonal wall also reduced the external envelope area (the diagonal wall is less than the sum of a vertical wall and a horizontal soffit) and also catering for the requirement for raked seating in the community performance space.
The design keeps the uses on the ground floor to the necessary and welcoming ones, so as to minimise the footprint of the building for the benefit of the surrounding public space, the plaza and views, particularly of Canada Water Basin.
A public plaza space is proposed to the north of the library enclosed to its north and east by buildings with residential upper floors above commercial space at ground floor.
There are opportunities to provide active frontage to the plaza; create a “fifth elevation” on the roof which will be visible from surrounding developments and incorporate a green roof.
Shops and cafés spill out onto the plaza from both these buildings and the library encouraging short visits and interactions with the library other than to go to study.
The library will sit at the edge of a new civic plaza which has been designed to allow for a farmers market, large TV screenings, festivals and a host of other events and activities.
Click above for larger image
Together they will form part of a dynamic new town centre for Canada Water, which includes approximately 900 new homes, new retail and public space.
Click above for larger image
The building is clad in aluminum sheets that are anodised in a light bronze with sequined perforations, giving it sculptural appeal and striking visual effects. The library also has excellent green credentials, with a ground source heat pump, grey water harvesting and a green sedum roof.
Click above for larger image
From the double height atrium, a timber-lined central spiral staircase travels up to the expanding shape above which is the library floor. On the library floor level the Children’s and Young Adults areas have been designed to ensure a flexible layout space to cater for multi-use activities.
Click above for larger image
There will be designated areas for study and contemporary methods of learning will be incorporated throughout the building including free Wi-Fi access.In addition to the study facilities there are meeting rooms for hire.
Click above for larger image
At ground floor level the café space will encourage people to enter the building from the plaza to discover all the facilities the library has on offer - they may participate or enjoy an event, attend a reading group, check their emails, browse the new books or have a quiet time with a coffee and a daily paper.
For job opportunities at CZWG Architects, visit their company profile on Dezeen Jobs.
Click above for larger image
Project name: Canada Water Library, Southwark
Client: Southwark Council
Address: Canada Water, Southwark, SE16 2YS
Status: Completed
Construction Start: Summer 2009
Completion: November 2011
Construction Cost: £14.1m
Area: 2,900 m2
Contract Type: GC/Works/1 With Quantities (Traditional)

