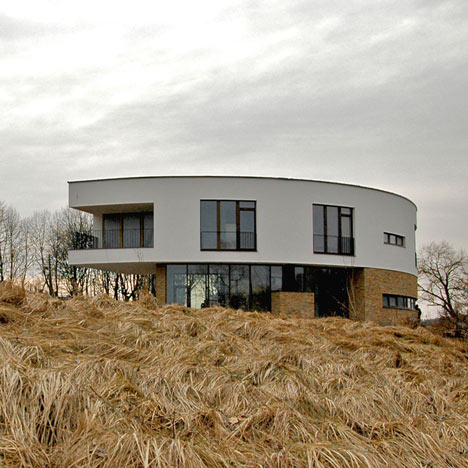
Single Family House in Kacergine by Gintaras Balcytis
The yellow stone and white render walls of this house in the Lithuanian countryside curve around to form a semicircle.
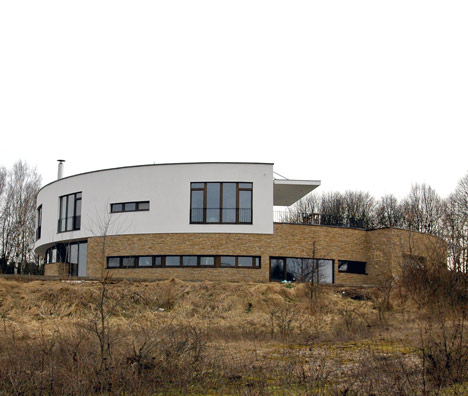
Completed by architect Gintaras Balcytisto in 2009, the two-storey building accommodates a family living outside the city of Kauros.
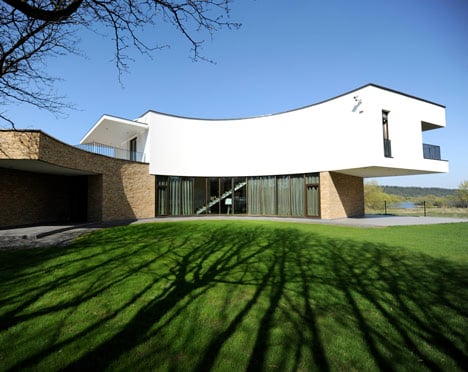
Lengths of glazing along the front of the house overlook an adjacent river, while the rear wraps a portion of the garden to create an informal grass courtyard.
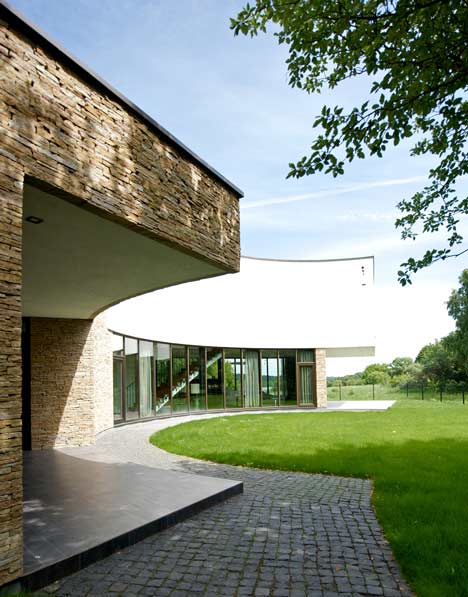
The two storeys are slightly staggered, providing a sheltered terrace outside the ground floor living room and a large balcony outside the master bedroom.
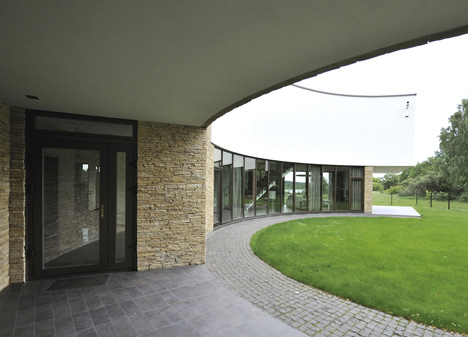
Three other bedrooms also occupy the top floor, while a sauna and hot tub are located near the study, kitchen and laundry rooms on the ground level.
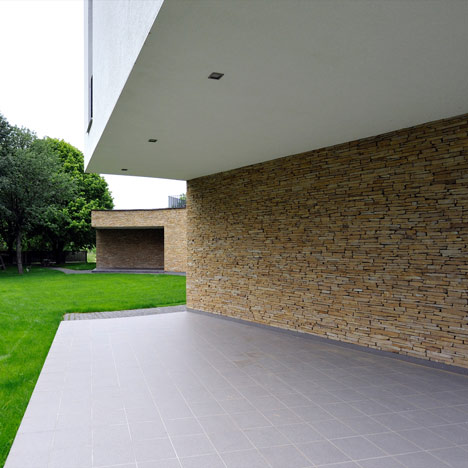
This is one of the first projects Dezeen has featured from Lithuania, but you can see images of a museum that Zaha Hadid designed for the country in our earlier story.
Here's a little more information from Gintaras Balcytis:
Single Family House in Kacergine
Single family house located in Kacergine, which is a small and quiet town near Kaunas, the second largest city in Lithuania. Located very close to the river the house was designed as a single standing modern item in a natural landscape.
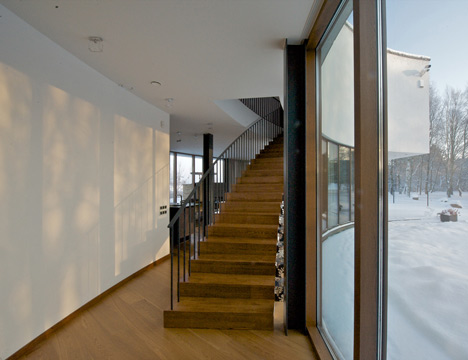
Because of the plasticity and its soft layout the house smoothly integrates into the site without drastically influencing natural surroundings.
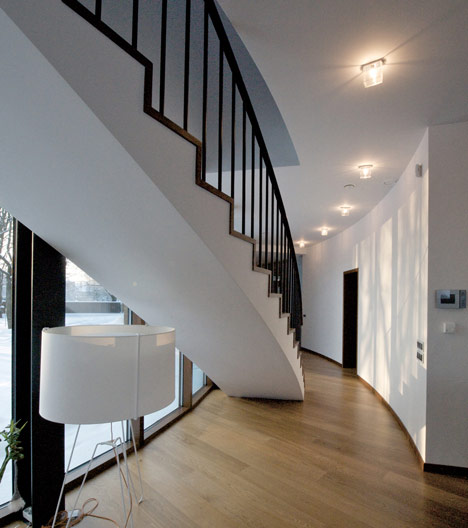
There are no other buildings in the close proximity; also, all trees and the greenery were preserved to be naturally integrated with the newly build living house structure.
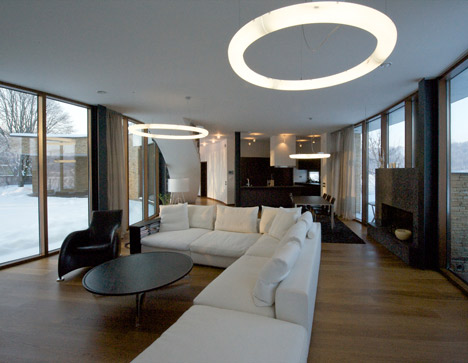
Both stone and wood are traditional building materials for the countryside in Lithuania.
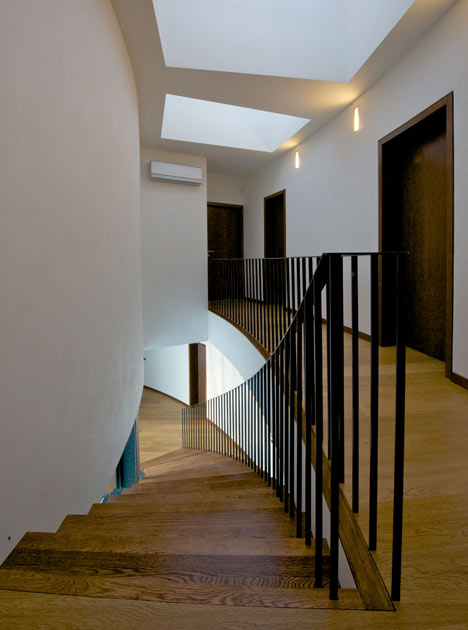
The second floor’s volume with white-coloured plaster creates an impression as if “flying” under the glass walls of the first floor of the house; it also looks like a white seagull flying over the river – a common occurrence in this part of the country.
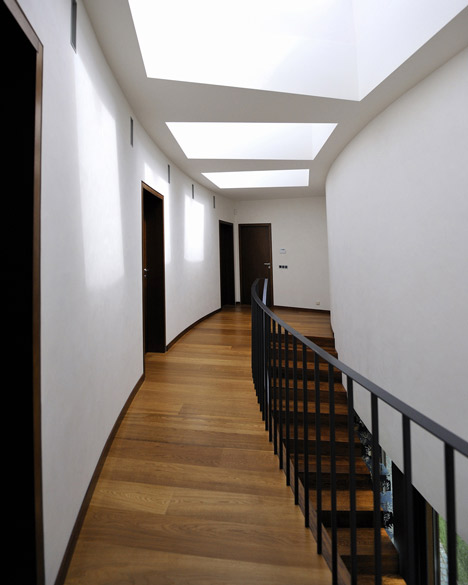
The ground floor of the house contains common-use areas such as garage, Jacuzzi and sauna rooms, studio, kitchen, dining and living spaces.
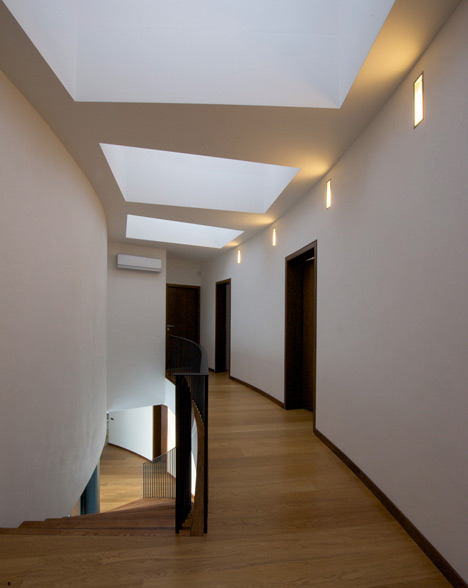
The rounded plan of the building carries a dual function. On the Southern side, because of its shaped form, the building creates a cosy inner area, while on the opposite side of the building the living room window opens straight to the river.
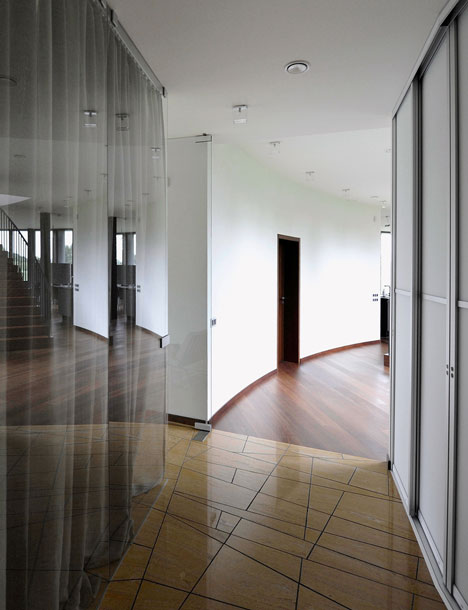
While standing in the inner area of the building the glass windows-walls of the structure engage the viewer to look towards the river which once again turns into an integral part of the house and the landscape. On the second floor of the house, all four bedrooms have large windows and terraces which, too, open to the river.
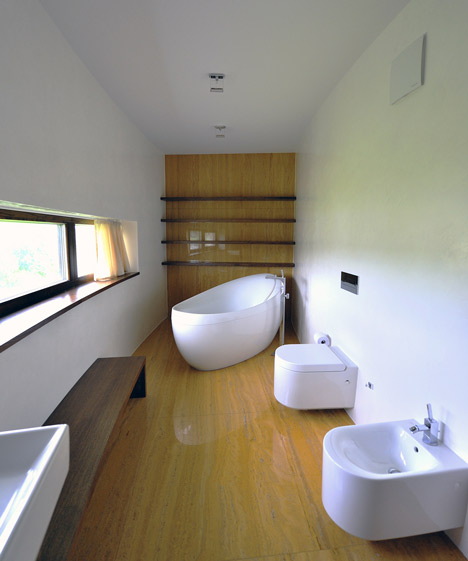
City: Kacergine
Country: Lithuania
Completed: April 2009 (started 2006)
Architect: Gintaras Balcytis
Collaborators: Vytautas Speicys (Construction)
Programme: Single-family Houses
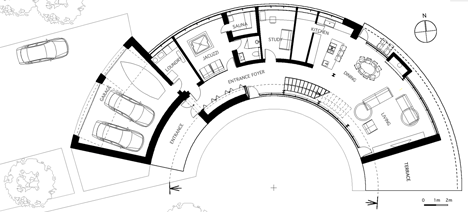
Technological-structural choices:
Reinforced concrete structure with steel columns. Ground floor external walls – 25 cm ceramic blocks, 15cm stone wool insulation, 12-15 cm yellow stone finish, second floor external walls – 25 cm ceramic blocks, 20cm stone wool insulation with plaster finish.
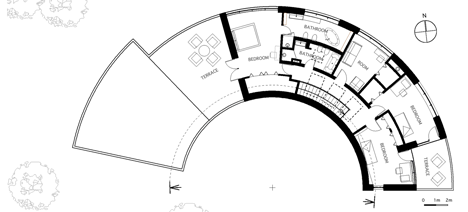
Heating - geotermical heating system, a heat pump collects stored solar energy and converts it into heating and hot water , ventilation - air conditioning with recuperation system.

Size of the site: 1217 sq.m,
Surface covered: 270 sq.m.
Total surface involved in the work: 315.2 sq.m.
Volume of the work: 1550 m3
Number of floors: below ground - 0, Above ground - 2