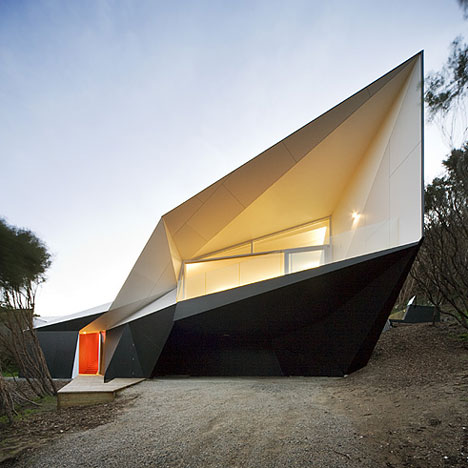The walls of this house in Australia by architects McBride Charles Ryan have origami-like facets and folds.
Located on the south coast, the holiday home is named after the Klein Bottle, which is the mathematical term for a surface with an indefinable left, right, top or bottom.
Rooms angle around a central courtyard and step upwards to negotiate the inclining landscape.
On the facade, outer surfaces are painted black while recesses are finished in different shades of white and pale grey.
The residence was named best house at the 2011 2010 World Architecture Festival Awards. This year's awards took place in Barcelona back in November – read about the winners here and here.
The firm also recently completed a shimmering silver school with the silhouette of three houses - follow this link to see it.
Photography is by John Gollings.
Here's some more information about the project from McBride Charles Ryan:
Klein Bottle House
The Klein bottle is a descriptive model of a surface developed by topological mathematicians. Klein bottle, mobius strips, boy surfaces, unique surfaces that while they may be distorted remain topologically the same. I.e. a donut will remain topologically a donut if you twist and distort it, it will only change topologically if it is cut.
The surfaces that mathematicians have developed hold intrigue for architects as they hold a promise of new spatial relationships and configurations. Technology (CAD) has played an important part in all this, it is now more possible to efficiently describe more complex shapes and spaces and communicate these to the build. Previously the more orthogonal means of communication – plans, sections and elevations naturally encourage buildings which are more easily described in these terms, i.e. boxes.
This holiday house is situated on the Mornington Peninsula 1.5 hrs drive from Melbourne. It is located within the tee–tree on the sand dunes, a short distance from the wild 16th beach. From the outset MCR wanted a building that nestled within the tree line. That talked about journey and the playfulness of holiday time. What began as a spiral or shell like building developed into a more complex spiral, the Klein bottle. MCR were keen to be topologically true to the Klein bottle but it had to function as a home. We thought an origami version of the bottle would be achievable and hold some ironic fascination. (The resulting FC version also has a comforting relationship to the tradition of the Aussie cement sheet beach house).
The building (we think) is also within that tradition of the use of an experimental geometry that could be adapted to more suitably meet contemporary needs, and desires. In that sense it is within the heroic tradition of invigorating the very nature of the home, most notable of this tradition would be the great experimental heroic houses by Melbourne architects in the 50’s (McIntyre and Boyd in particular).
The house revolves around a central courtyard, a grand regal stair connecting all the levels. There is a sense of both being near and far to all occupants.
Click above for larger image
Its endless, curling shell-like quality particularly in the tee tree brings about a comforting togetherness.
Colour Usage
Central to the expression of the origami ‘Klein Bottle’ is the use of colour facets (subtle as they are) - in Antique white and Pearl Ash. These subtle variants emphasize the facets and hence the origami like quality of the house.
The black perimeter to the house – (other than where the panoramic windows encapsulate the internal and external vista), is deliberate and important. The black walls highlight and accentuate the beautiful wild natural surroundings. The black internally has the effect of framing a view of nature, giving one the feeling that from inside the house has landed within a natural wonderland. We did not want any distraction from this, and the black paint aids the power of the ti tree surroundings. It is the ideal weekend getaway for the inhabitants who can immerse themselves in nature in stark contrast to their busy city lives.
Floor Area: 258m2 approx
Principal Architects: Rob McBride, Debbie-Lyn Ryan Project team: Drew Williamson, Fang Cheah Clients/Builders: Donna & Mark Howlett

