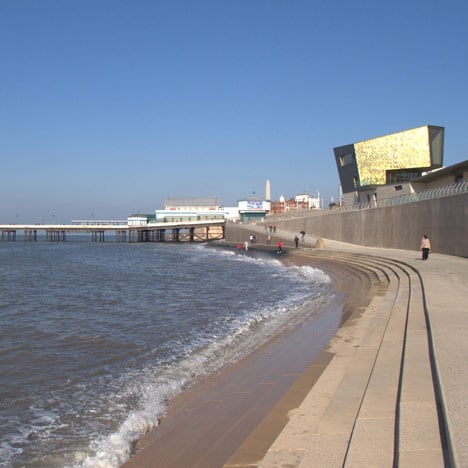
Tower of Love by dRMM
Couples visiting the British seaside town of Blackpool can tie the knot inside a shimmering golden wedding chapel by London architects de Rijke Marsh Morgan (dRMM).
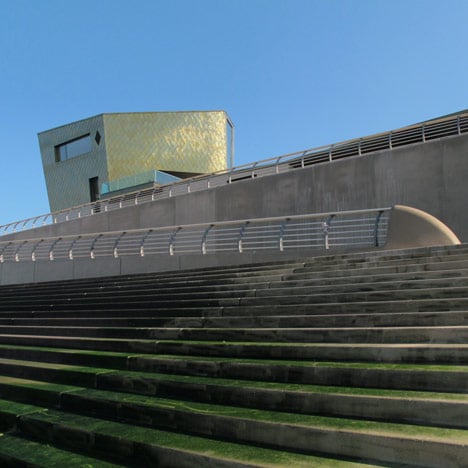
The seafront chapel’s golden exterior is composed of stainless steel shingles, which cover the upper facade of the three-storey building. Its structure comprises both cross-laminated timber and concrete blocks.
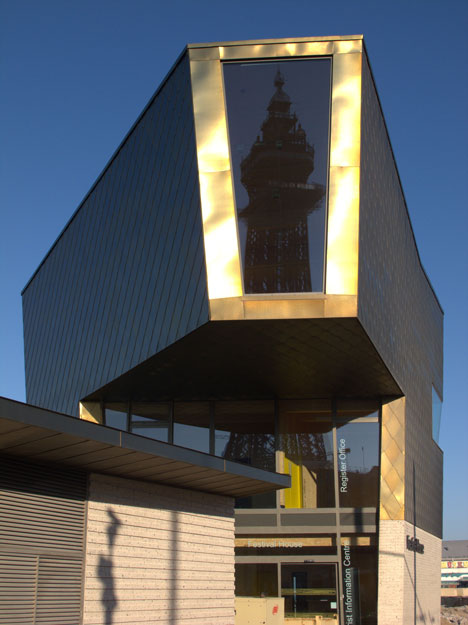
Nicknamed the Tower of Love, the chapel hosts ceremonies on the top floor, where a long vertical window frames a view of the iconic Blackpool tower.
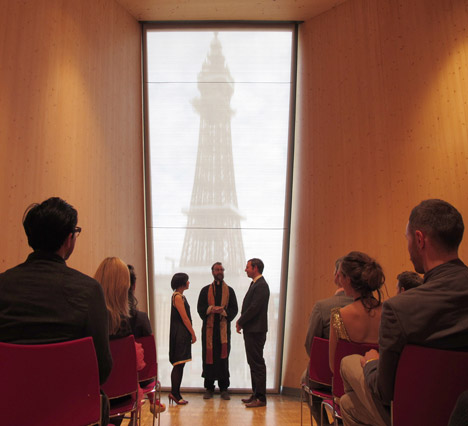
A reception area and restaurant are also contained inside the building and offer views out across the sea.
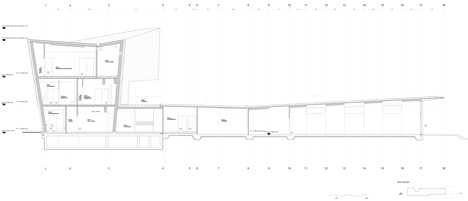
Click above for larger image
Other projects by drmm include a primary school that was nominated for the Stirling prize and a house with mobile walls and roof - see all the projects here.
Photography is by Alex de Rijke.
Here's a little more text from drmm:
Festival House, Tower Festival Headland
Blackpool
The "Tower of Love" on the Tower Festival Headland is the first building to be built on the Golden Mile for a great many years. It provides a focal point for visitors; a large sea view restaurant and terrace with local tourist information office at promenade level, and registry offices with ceremony hall above.
Standing on a stepped concrete plinth containing recycled and phosphorescent glass, the engineered timber building is a deliberate eye-catcher and lookout point, clad in golden stainless steel shingles. The expressive form and detailing is a celebration of Blackpool's renowned exuberance, the bracing coastal weather combined with super-sustainable construction. The ‘telescopic’ wedding tower frames couples exchanging vows within a vertical view of Blackpool Tower, with Registry, reception and restaurant offering horizontal views of the Atlantic.
Sited in collaboration with LDA Design’s new landscape along Blackpool's seafront: the building aligns with street views and contributes to the theme of an artificial dunescape. The Tower of Love is designed as a ‘useful sculpture’, set carefully on the steps between the Blackpool Illuminations experience and the sea.
Architect: dRMM (de Rijke Marsh Morgan Architects)
Lead Consultant: LDA Design
Cost Consultant: Gardiner & Theobald
Structural Engineer: Michael Hadi Associates
M&E Engineer: Michael Popper Associates
BREEAM Consultant: Alan Pither Ltd
Landscape Architect: LDA Design
Contractor: FParkinson
Materials: Cross laminated timber, blockwork with recycled glass aggregates, gold coloured stainless steel

dRMM is included in our book, Dezeen Book of Ideas. Buy it now for just £12.