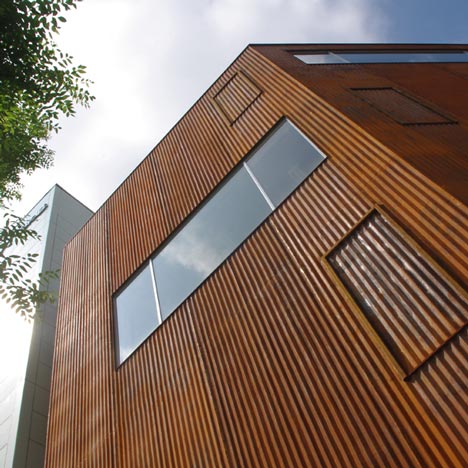
Iron Gallery by Kensuke Watanabe Architecture Studio
Four-storey-high panels of corrugated Corten steel cover the exterior of this Tokyo gallery and office block by Japanese architect Kensuke Watanabe.
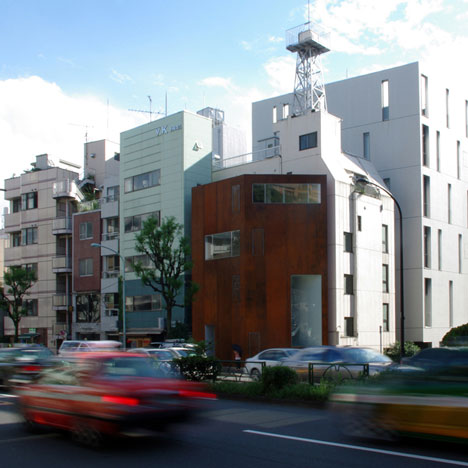
Positioned beside a busy road, the narrow building abuts two existing blocks.
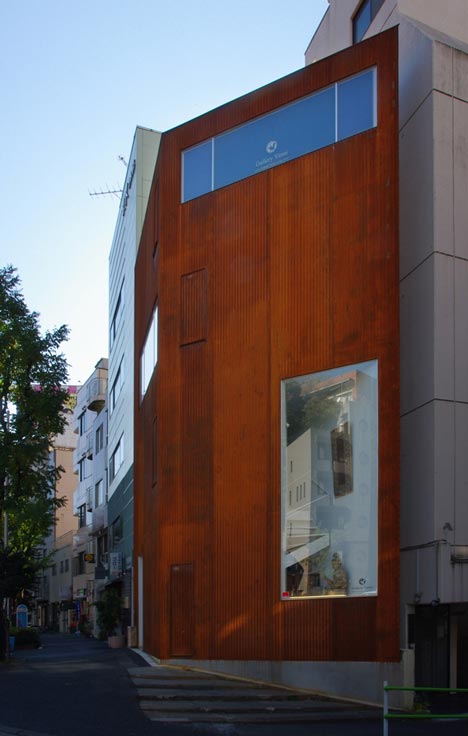
Galleries occupy the two lower floors and two offices are located above, one of which accommodates an antique art dealer.
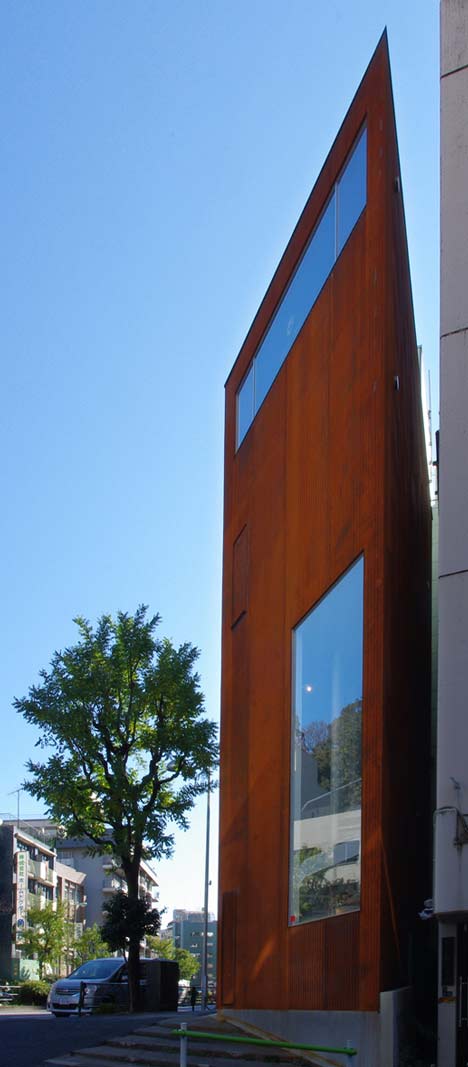
The weathered metal panels were prefabricated offsite, as were window shutters of the same material.
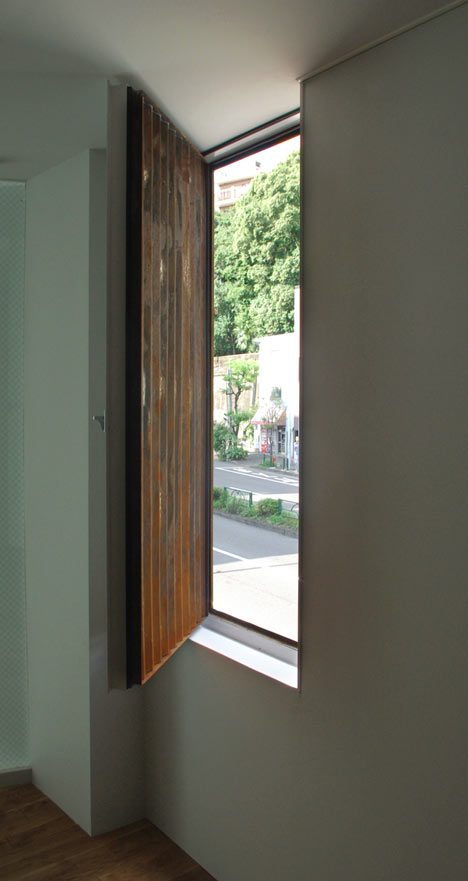
Other projects we've featured that use Corten include a German town archive and a see-through church - see them all here.
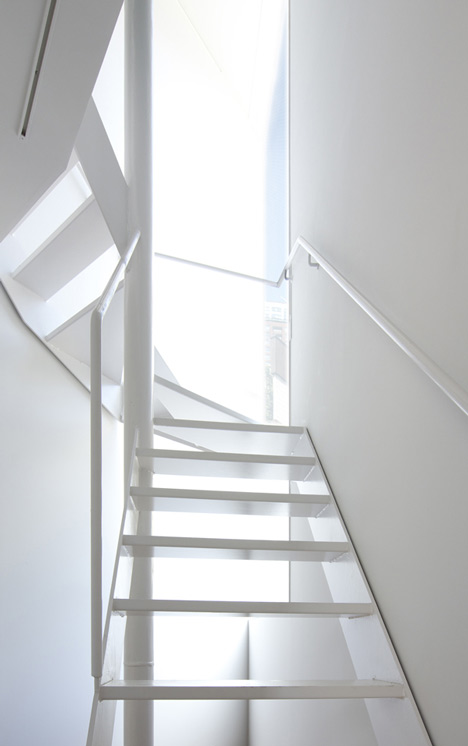
Above: photograph by Irei Hashimoto
Photography is by the architect, apart from where otherwise stated.
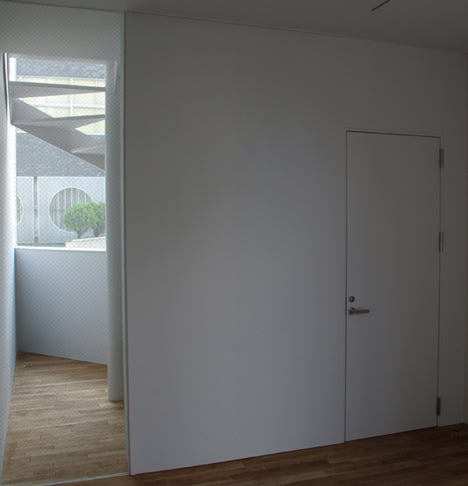
Below are some more words from Kensuke Watanabe:
Iron Gallery
Iron Gallery is a steel-made building standing in a small lot in the center of Tokyo. This tenant building consists of 4 stories, including an antique art dealer's office. The total floor area of the whole building is less than 100m2.
A careful discussion took place between the architect, structural designer, and the contractor from the very beginning of the project. The project was efficiently carried out due to this process, and the aesthetic image, feasibility and cost control were all taken into account concurrently.
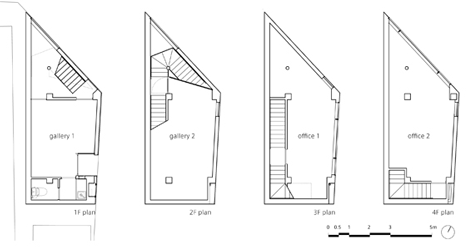
Since the site was facing a heavy traffic of arterial road and had very limited work space, all agreed on using steel construction for this project. This way, most of the construction parts could be fabricated in factories, minimizing the work at the actual site. Superstructure was welded directly on top of steel pipe piles. Facade panels with the height of the entire building were fabricated at the factory, and brought into the site. Once the panels were set, the gap was welded to be watertight. Actual labor at the site was only 47 days from setting the piles to the completion of the building.
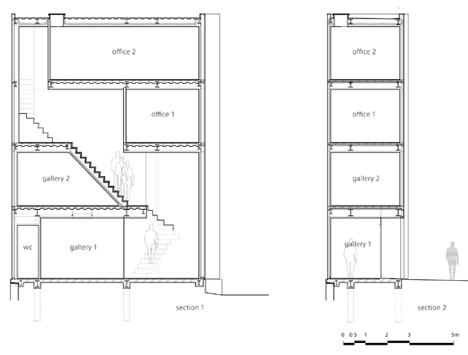
COR-TEN steel was used for facade material. The outer walls are set in minimum distance from site boundaries, so maintenance-free material was suitable. The reddish brown color of COR-TEN steel that ages in time also matched the building content, antique. The surface plate was forged, creating ribs that stiffened the panel while adding delicate appearance created by the shades of the sun.
The site is facing north and has bright greenery across the street. By inviting such nature and surrounding view of the city into the building through a large opening, an extended atmosphere is implemented into the small interior.
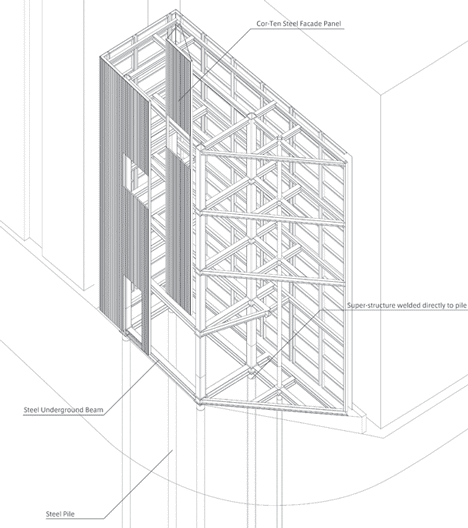
Location: AzabuJuban, Tokyo
Use: Antique Gallery. Office
Site Area: 27.33m2
Size: Steel Construction 4 story, Total 97.33m2
Client: Mori Building Co. Ltd
Contractor: Eiger Co. Ltd, Noriaki Fujii, Koji Misaki
Architect: kwas/kensuke watanabe architecture studio, Kensuke Watanabe
Structure: K. Nakata & Associates, Katsuo Nakata, Takashi Takamizawa
Steel Fabrication: Tokyo Kentetsu, Kenji Sasaki, Shuuji Matsushima, Masamoto Kondo