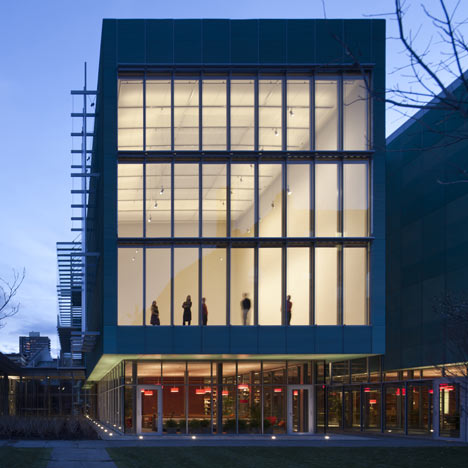
Isabella Stewart Gardner Museum extension by Renzo Piano
Architect Renzo Piano has completed a new wing at the Isabella Stewart Gardner Museum in Boston, which opens next week.
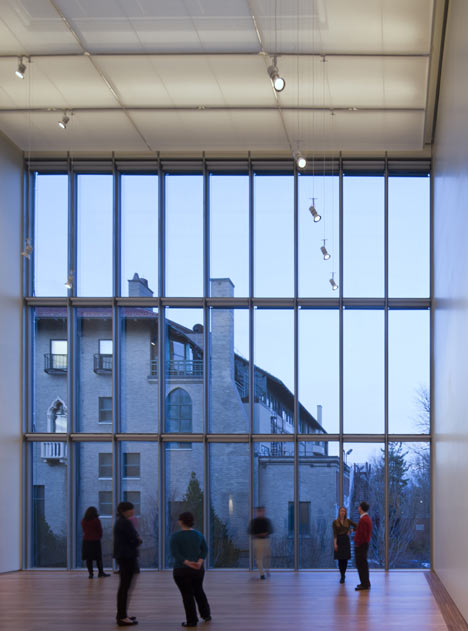
The extension comprises four connected new blocks that are fully glazed at ground floor level but are otherwise clad in pre-patinated copper panels.
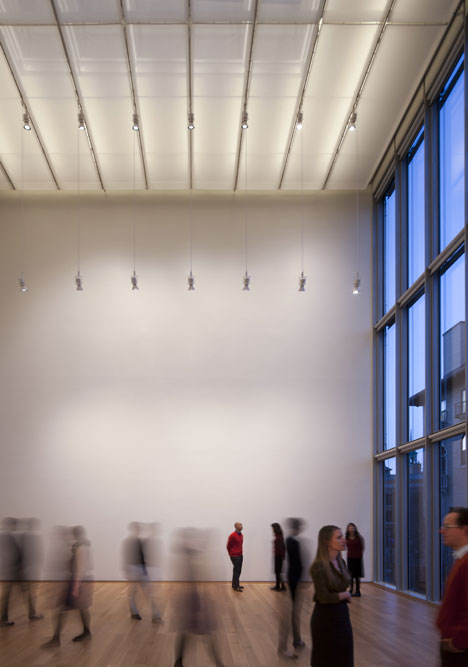
One block, named Calderwood Hall, houses a 300-seat auditorium that will host music performances, while another contains a temporary exhibition gallery with a retractable ceiling.
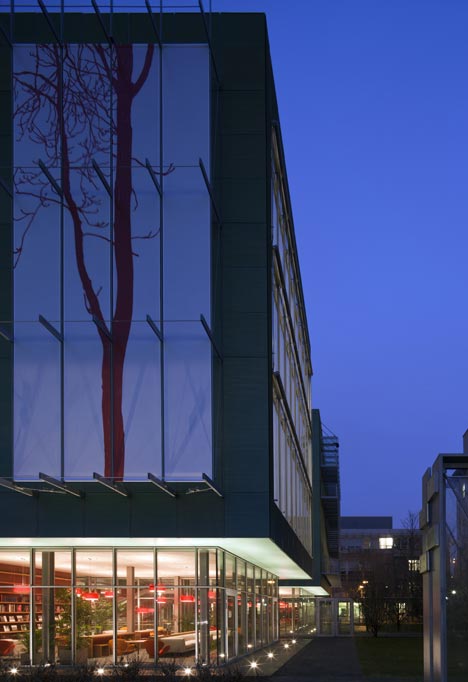
The extension also includes a new glazed entrance lobby for visitors to the museum, which is furnished with sofas, lamps, plants and bookshelves to create the impression of a living room.
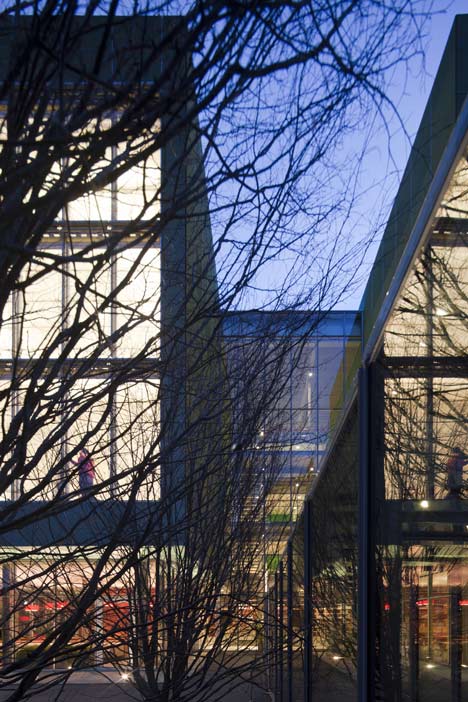
The Shard, a skyscraper also by Renzo Piano, is under construction in London and will complete this year - see renders of it here.
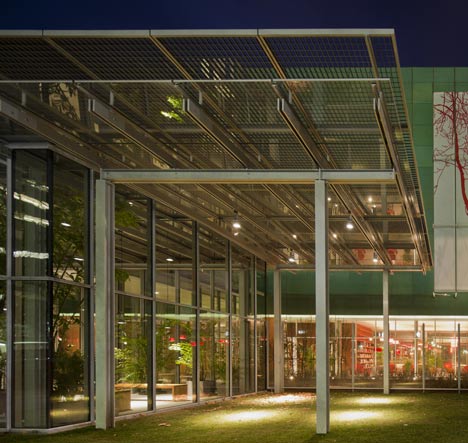
Photography is by Nic Lehoux.
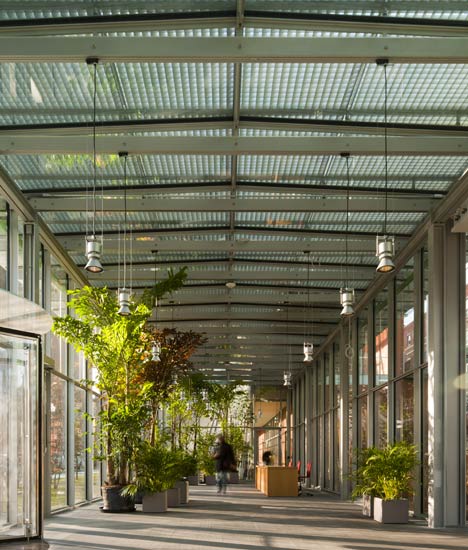
Here's some more information from the museum:
Isabella Stewart Gardner Museum Opens a New Wing and Restored Historic Galleries to Public on January 19, 2012
Extension Designed by Pritzker Prize-Winning Architect Renzo Piano
On January 19, 2012, the Isabella Stewart Gardner Museum will open to the public a new addition to its original building, kicking off an inaugural season of exhibitions, performances, and events that highlight the Museum’s wide range of programming.
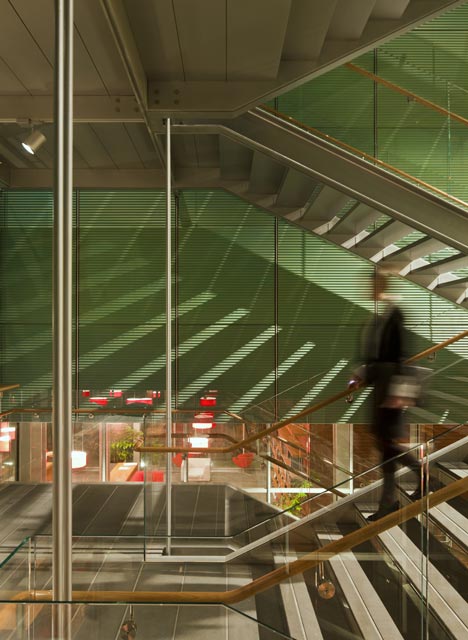
The new 70,000-square-foot wing was designed by Pritzker Prize-winning architect Renzo Piano to preserve the historic 1902 building and alleviate pressures caused by years of use. Situated behind the original building on its site along the Fenway, the new addition provides purpose-built spaces for concerts, exhibitions, and classes, along with enhanced visitor amenities.
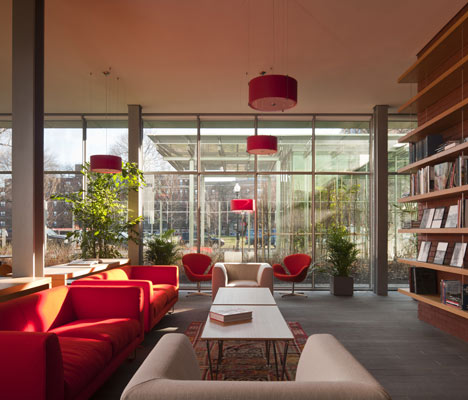
Following special advance previews for Museum members on January 15-18, the grand opening celebration will begin with a ribbon-cutting ceremony with City of Boston Mayor Thomas M. Menino on January 19, followed by three days of free Bank of America Community Opening Days from January 19-21.
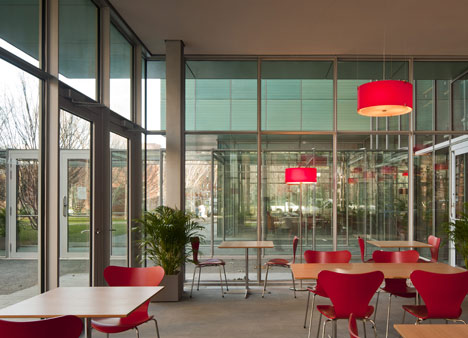

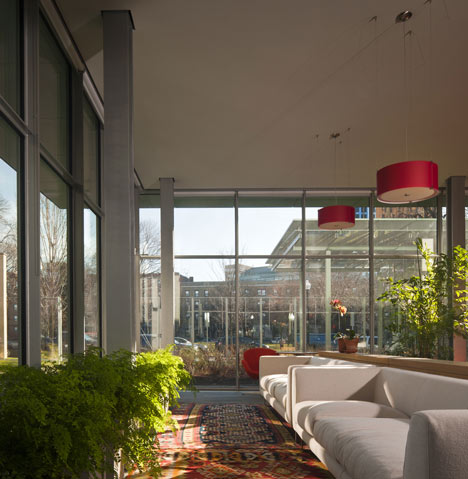
The Design
The design of the Museum’s new wing incorporates glass and natural light to create an open and welcoming entrance, as well as to provide uninterrupted views of the historic building and gardens. The building features four volumes clad in green pre-patinated copper and red brick that appear to “float” above the transparent first floor. Key features of the new wing are a cube-shaped performance hall and an adjustable height special exhibition gallery, which are the Museum’s first purpose-built spaces to accommodate such functions.
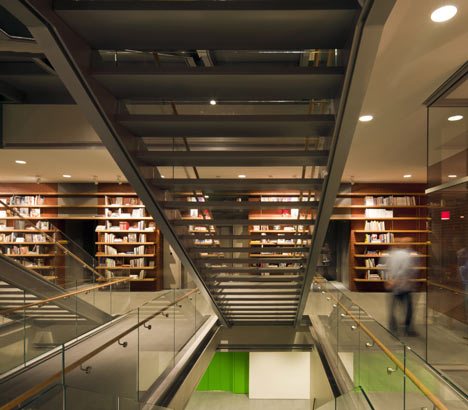
Visitors enter the Museum through a new entrance facing Evans Way Park into the glass-enclosed Bekenstein Family Lobby. A new space, named the Richard E. Floor Living Room, welcomes the visitor in an intimate domestic-like setting where hosts, books, and touch screen monitors on easels offer information about Isabella Stewart Gardner, the collection and its unique installation, and the Museum’s Artist-in-Residence Program.
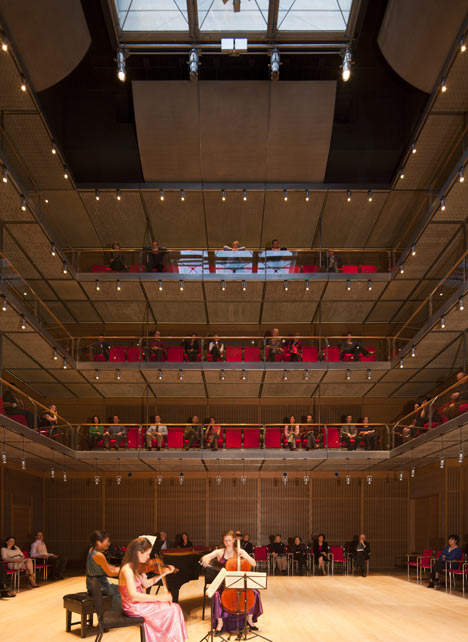
Calderwood Hall, the Museum’s new performance hall, is the largest space in the new wing at 6,000 square feet, and is designed in collaboration with acoustician Yasuhisa Toyota of Nagata Acoustics. With 300 seats configured in three balcony levels surrounding the central performing area on all four sides, the hall preserves the intimate experience that has long characterized the Gardner Museum’s music program.
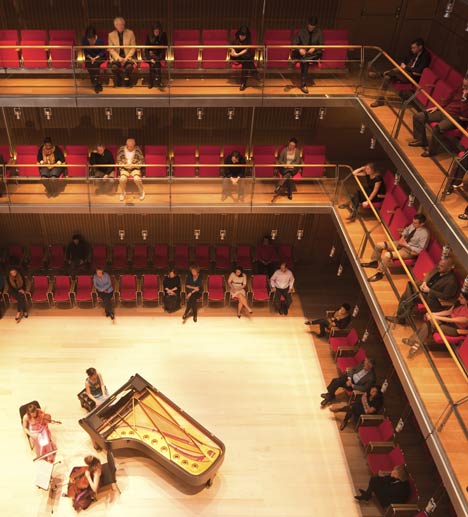
The Special Exhibition Gallery, which will present three major exhibitions each year, is a flexible space featuring a retractable ceiling and a full wall of windows overlooking the historic Museum and the Monks Garden. The addition also houses working greenhouses, a landscape classroom and expanded outdoor garden spaces; two artist apartments; conservation labs; the Claire and John Bertucci Education Studio, which will offer hands-on art workshops for students and families; a new store, called Gift at the Gardner; and a new restaurant, Café G, with indoor and seasonal outdoor seating.
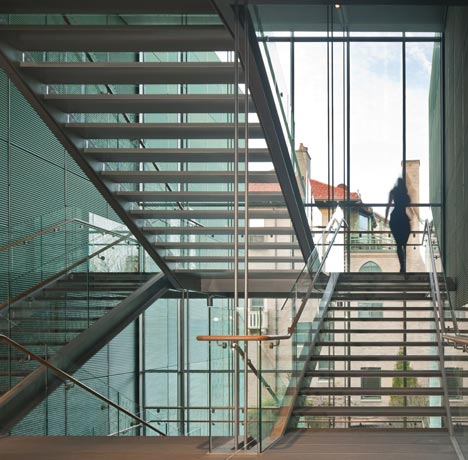
“Isabella Gardner’s Palace, with its treasured collection and inimitable installations, its verdant courtyard and mesmerizing corridors, will always be the focus of the Museum, but it could only remain so with the construction of a companion building. With housing for resident scholars and artists, labs for the conservation of the collection, and room for public assembly and school partners, the new wing frees up the historic building to fulfill its historic purpose,” added Hawley.
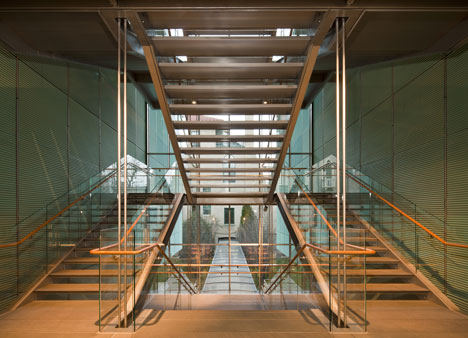
The Isabella Stewart Gardner Museum is seeking LEED gold certification by the United States Green Building Council. Primary components of the sustainable design are a geothermal well system, daylight harvesting, water- efficient landscaping techniques, and the use of local and regional materials, which reduces the environmental impact associated with transport.
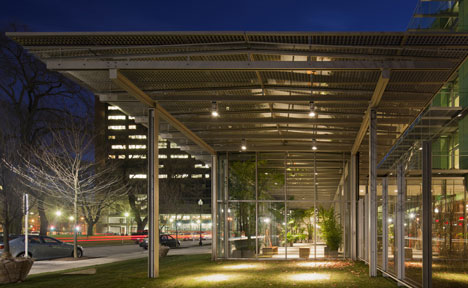
Restoration of the Palace
Since 1990, the Gardner Museum has completed significant restoration work on the historic palace building to stabilize its structure and help accommodate increased programming and attendance. Projects have included replacing the skylight over the courtyard with thermal pane glass and installing a climate-control system. Construction of the extension complements preservation work that is ongoing within the historic building, including a decade-long lighting project to protect sensitive artwork and improve the visitor experience.
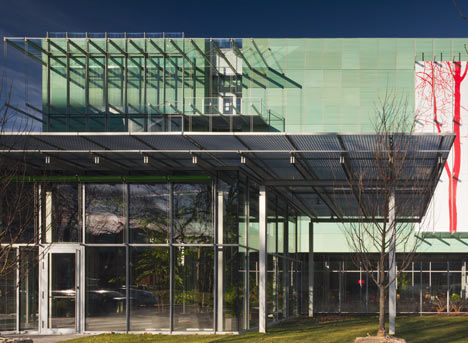
A centerpiece of the Museum preservation project is the Tapestry Room, which has been restored to its original glory after being used for 85 years as a temporary concert hall. As the Museum’s world-class concerts will now take place in the new wing’s Calderwood Hall, the Tapestry Room has been returned to its former configuration to be experienced as a grand tapestry hall. Conservation treatment of the space included the cleaning of its Mercer-tiled floors, restoration of the French medieval stone fireplace, reinstallation of select art and furniture objects, replacement of historic textiles with reproductions, and new lighting.