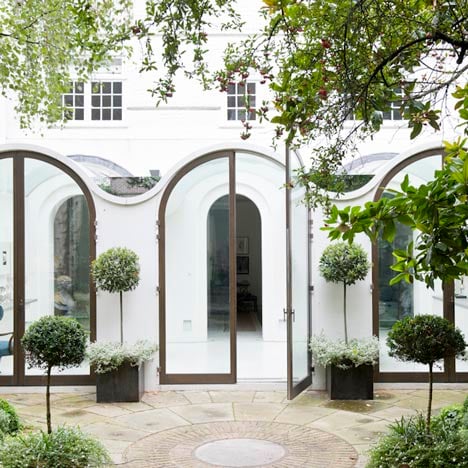A frameless sheet of glass undulates around this barrel-vaulted conservatory in west London.
Architects Andy Martin Associates retained the three timber-framed arches of a previous extension to create the shape of the new structure.
The curved glass ceiling wraps over the profile of the vaults, each of which open out into the garden behind.
A lot of residential extensions we publish on Dezeen are in London. Other popular projects include a conservatory that is half glass and half timber and a timber extension with a flower-covered roof.
Photography is by James Merrell.
Here's some more information from the architect:
The Glass Wave
As part of the master plan to redesign a single residency in London W2, AMA were asked to look at the redesign of an existing faux Victorian Conservatory which was made up of 3 timber framed acrylic glazed barrel vaults.
The solution was to celebrate the existing form by producing the same 3 barrel vaults using more technological and sustainable systems.
AMA looked to design a free-formed wave of glass with no visible framing which would aid to softening the spacial experience and also retain the external formality which Westminster desired.
This design offered double the natural light into the living area than previously.
The W2 conservatory has the largest radii of horizontally placed curved glass in the UK. AMA approached many of the largest manufacturers of curved glass in the UK and internationally, and were rebuffed.
The glass had to be double glazed and toughened and then finally coated with a metal oxide to achieve the regulation U-Values.

