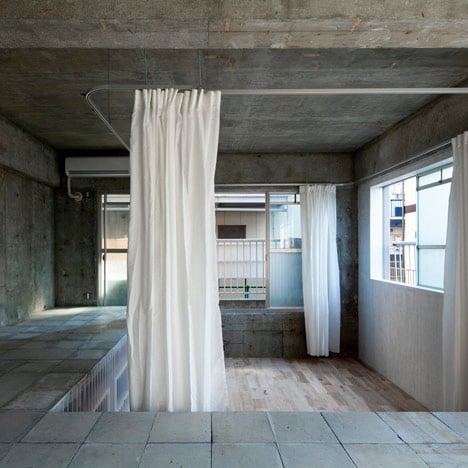
The Difference of Ebitsuka by 403architecture
Japanese architects 403architecture have turned the floor of this refurbished apartment in Hamamatsu into a huge chest of drawers.
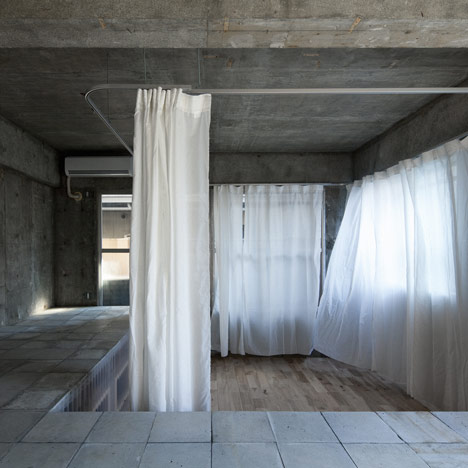
It was only during the renovation that the architects discovered the large void beneath the suspended floor and decided to use it for storage.
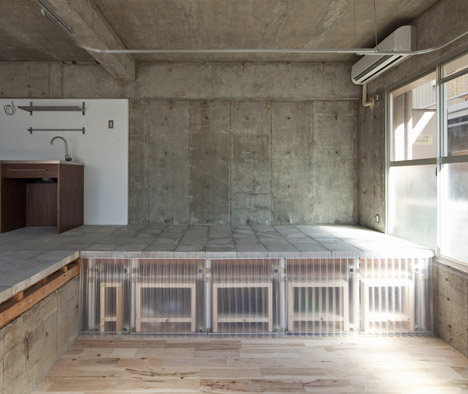
Clear, corrugated plastic fronts the new sliding drawers, while scaffolding supports shelves behind and the floor slabs above.
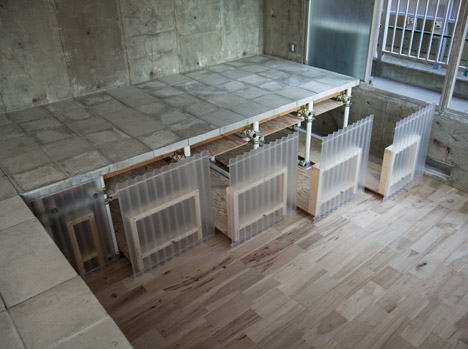
Sheets of white fabric hang like shower curtains from a railing affixed to the exposed concrete ceiling and circle the lower level of the open-plan living room.
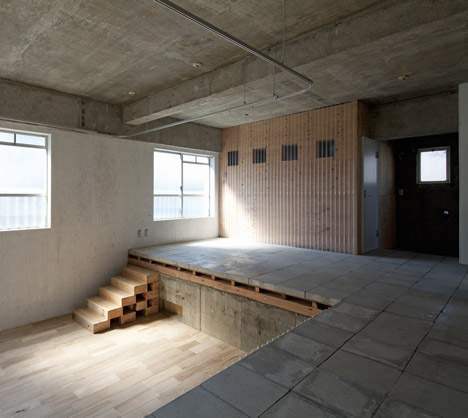
You can see more interiors that look unfinished here, including an office with wooden pallets for desks.
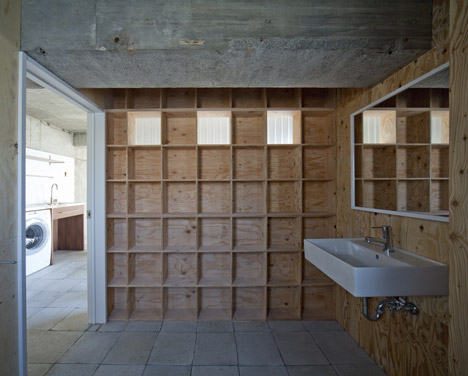
Photography is by Kenta Hasegawa.
Here's a few more words from 403architecture:
The Difference of Ebitsuka
While managing the construction process of an apartment in Hamamatsu, 403architecture [dajiba] discovered a deep false floor, changed plans. And we used the empty space to generate a new lifestyle.
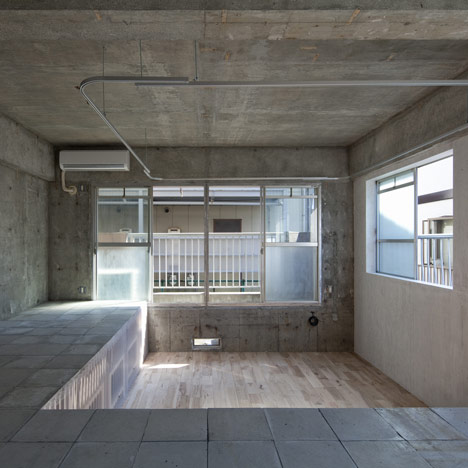
This building has only 15 apartments on 3 floors and it is located along the river. The room in focus is on the ground floor. During construction, we discovered this amazing underfloor space and we decided to use it.
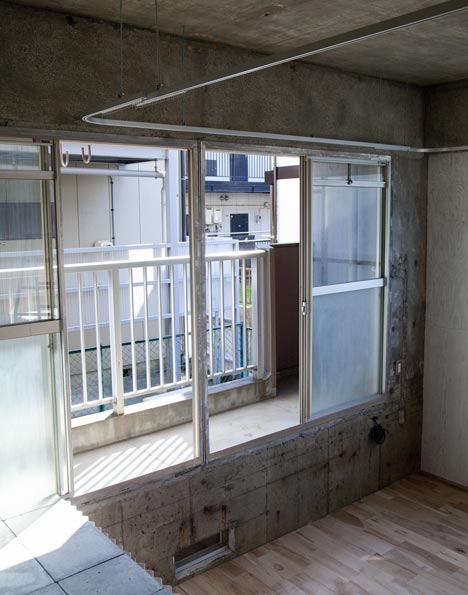
Multi-purpose storage cabinets rest under the micro-mezzanine. We want to use architectural improvisation as a trigger to a more imaginative life.