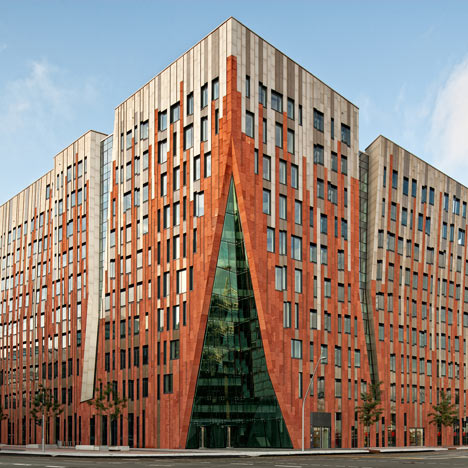Dutch architect Erick van Egeraat has completed a mixed-use block in Hamburg with a facade that parts like a pair of red curtains.
Located in the HafenCity development area of the city, the ten-storey Sumatrakontor is clad in stone that references the red colour of brick buildings nearby on the harbour.
Shops line the building at ground level, while offices, luxury apartments and a five star hotel are contained in the floors above.
Where the facade parts, glazing screens a ground-floor lobby that extends up through the full height of the building.
Erick van Egeraat also recently completed an underground museum extension - see it here and see more projects by the architect here.
Photography is by J Collingridge.
Here's some more information from the architects:
Erick van Egeraat completes ‘Sumatrakontor’ in Hamburg
At Hamburg HafenCity the brand new ‘ Sumatrakontor ‘ by Dutch Architect Erick van Egeraat was officially opened. The 37.000 sq-metre, ten story – multifunctional building houses a variety of inner-urban functions such as; a five-star Hotel, Offices and Conference rooms, retail, high-end housing and an underground parking garage.
The office and conference spaces maximize the variety in use due to the flexible structure offering units from 400 to 4.000m2. The retail in the lower floors ensure vitality in use and dynamics throughout the day. Erick van Egeraat’s design refers to the richly detailed existing red-brick harbor buildings of the 'Speicherstad' but does so in a contemporary manner. The large volume appears to be ‘cut’ in 4 different volumes and this is underlined by a specific dialectic play between glass, aluminium and red natural stone slabs for each of the different volumes. The inner courtyard on the other hand emphasises on the calm comfort of the traditional white plastered facades in the city center of Hamburg.
“I wanted to elaborate on the existing quality of this historic waterfront in a contemporary manner, so the Sumatrakontor needed to combine a number of qualities in both function and appearance. In this way the building really becomes an attribution in the activation of the city “ says Erick van Egeraat.
Whilst the original Masterplan set out to develop the 'HafenCity' with simple building blocks, Erick van Egeraat’s interpretation is an evolution. In a playful manner the Sumatrakontor evolves upon the urban-rules set out in the masterplan, but it also leaves room for chance, for interpretation. One of the 'cuts' in the northern façade creates a void which in itself is the access to the inner courtyard. This courtyard is the inhabitants private garden in a environment which is largely dominated by stone.
The Sumatrakontor was initially developed by property investors ING REim, SNS property finance and Gross + Partners the latter was recently acquired by real estate investor Pramerica.
On an urban scale, the building’s shape allows a semi-public space and stimulates social interaction, while its architectonic appearance strongly relates to the character of Hamburg. The new building designed by Erick van Egeraat and his team is therefore a perfect example of the specific theme Erick van Egeraat introduced in his design for the Überseequarter: connecting the inner city with the revitalized waterfront and making the Überseequartier an integral part of the new and dynamic 21st century Hamburg.

