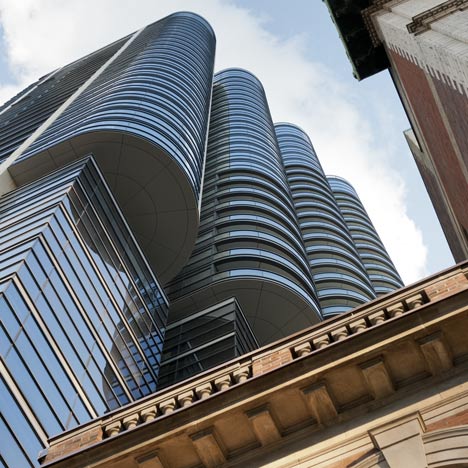Architects Foster + Partners have attached a 35-storey tower onto the side of two renovated 1920s buildings in Vancouver’s financial district.
Nestled alongside the restored Ceperley Rounsfell Building and the retained facade of the Royal Financial Building, Jameson House provides 23 floors of apartments above offices and shops on the floors below.
The glazed tower’s northeast elevation is articulated as four vertical tubes, which begin at the cornice height of neighbouring buildings.
Other projects we've featured in Canada include an interesting canoe store and a set of plywood skating shelters - see them all here.
Photography is by Nigel Young.
Here's some more information from Foster + Partners:
Jameson House, Foster + Partners first mixed-use project in Canada
Jameson House is a new 35-storey mixed-use tower in the heart of Vancouver and includes the first residential development to be completed by the practice in North America – completed at the end of last year, already the building is now almost fully occupied. The project combines the restoration of heritage buildings with new construction: the lower level offices and shops knit with the existing streetscape to reinvigorate the downtown neighbourhood, while the apartments above face dramatic views of the bay and create a new landmark on the skyline.
Fusing old and new, the site connects the city’s financial centre with its emerging creative hub, and the scheme integrates two 1920s Beaux Arts structures: the entire internal double-height volume of the A-listed Ceperley Rounsfell Building has been returned to its original configuration and the facade of the B-listed Royal Financial Building has been retained.
The development comprises eleven storeys of offices and shops, topped by twenty-three storeys of apartments. The tower’s form articulates these different functions: the first two storeys continue the row of shop units at street level, while the uppermost office floor aligns with the cornice line of the adjacent building. Contrasting with the flush facade of the offices, the residential floors curve outwards in four wide bays, which are staggered to allow daylight to reach neighbouring buildings and oriented to provide uninterrupted views of the landscape.
The tower’s flexible plan supports a variety of apartment types, with interiors by Foster + Partners and living spaces in the deep curve of the window bays. At the top of the tower are two-storey penthouse apartments and landscaped roof terraces.
The design was developed in response to the local climate, seasonal sun paths, prevailing winds, humidity levels, air temperatures and precipitation rates specific to Vancouver.
Foster + Partners’ in-house engineering group – formerly PHA Consult – has been involved in the project from the outset, in a fully integrated approach to environmental engineering and architectural design.
Click above for larger image
This has led to innovations such as chilled floors and a mechanised valet parking system, which reduces the number of parking levels and associated excavation, lighting and ventilation requirements.
Click above for larger image
Lord Foster said:
“Vancouver has a spectacular location, surrounded by mountains and the sea. The design makes the most of the city’s fantastic natural setting, with balconies and deep bay windows looking out towards the landscape. Jameson House further develops a number of key themes that have been integral to our work for many years. The project combines restoration with new construction; it is high-density and mixed-use, offering a sustainable model for urban living; and it demonstrates innovation, both in its evolution of the high-rise building and its progressive environmental agenda.”
Click above for larger image
Nigel Dancey, a senior partner at Foster + Partners, said:
“Jameson House was the result of a team effort: we worked closely with environmental engineers, as well as the city, from the outset. This collaborative approach led to innovations, both in the tower’s design and in our interrogation of the brief – we were able to significantly increase the density of the scheme to create a highly sustainable mixed-use development. And by combining these different functions within a compact footprint, we can further balance energy usage with the mixture of daytime and night-time activity.”
Click above for larger image
Colin Bosa, CEO of Bosa Properties:
“Foster + Partners has created a unique building for Vancouver, which combines high-quality finishes and a strong design sense with a clear commitment to sustainability. We are most pleased with the architectural legacy that Jameson House offers to our city.”

