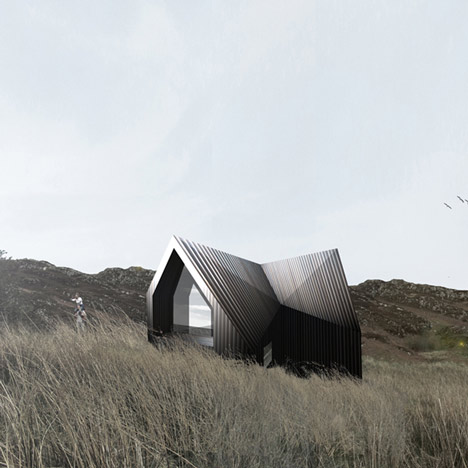
House at Camusdarach Sands by RAW
London studio (and near-neighbours of Dezeen) Raw Architecture Workshop have designed a partly submerged wooden house for the Scottish Highlands.
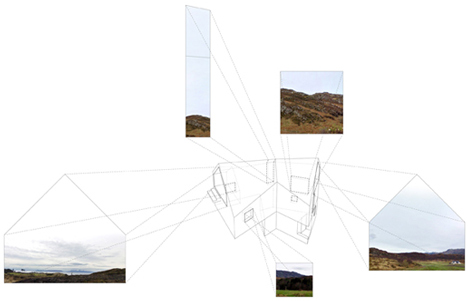
The three-storey coastal house is to be clad in black-stained timber and will house a schoolteacher and deep-sea diver.
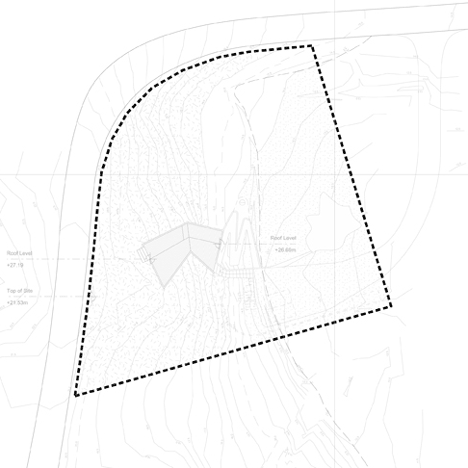
The house will be prefabricated to maximise airtightness and insulation, and is due to complete in 2013.
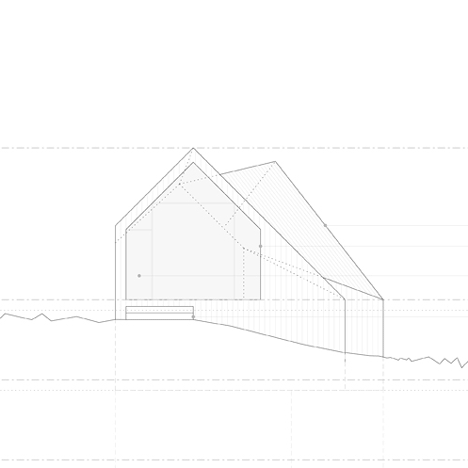
Some other interesting projects in the Scottish highlands include a small timber house with wooden feet and an artists’ studio in a treehouse.
Here's some more text from architect Graeme Laughlan:
RAW secures planning approval for rural house
London based practice Raw Architecture Workshop has secured planning approval for a private rural house at Camusdarach Sands, Morar, Scotland. The 150m2 dwelling will be situated on exposed, steeply sloping, former rough grazing land with views towards the islands of Eigg, Rum and Skye. Due to the nature, location and proposed building position RAW participated in an in-depth dialogue with the Highland Planning Department, during which the scheme received considerable local support.
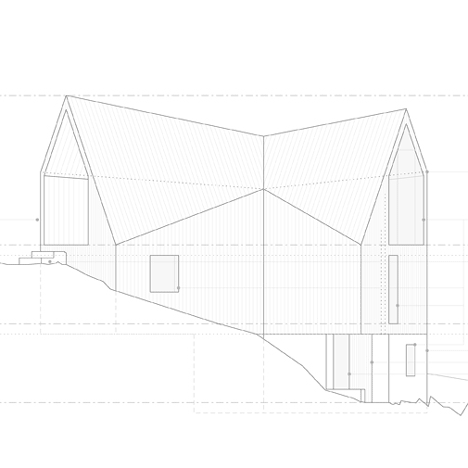
The Client, a deep sea diver and local primary head teacher, have a strong desire that the key spaces should capture the sunset views over the islands. The proposal is a part subterranean (thermal mass), upside down house that climbs the hill, with living space on the top floor, sleeping on mid floor, and main entrance, boot room and further accommodation on the lower level. The scheme responds strongly to the immediate topography, prevailing wind, and sunpath, and will be clad in black stained timber in reference to the dark colours of the surrounding landscape.
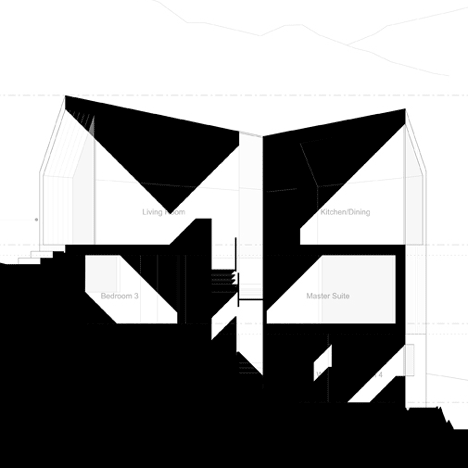
Timber will be sourced from Highland Forestry Commission sustainably managed sources. Planting of a temporary landscape has already commenced and will be relocated to surround the building upon completion. RAW are exploring prefabricated timber panel construction to minimise the on-site exposure and programme, which will also provide very high levels of insulation and airtightness. Site start is scheduled for mid 2012, with and expected completion date early in 2013.