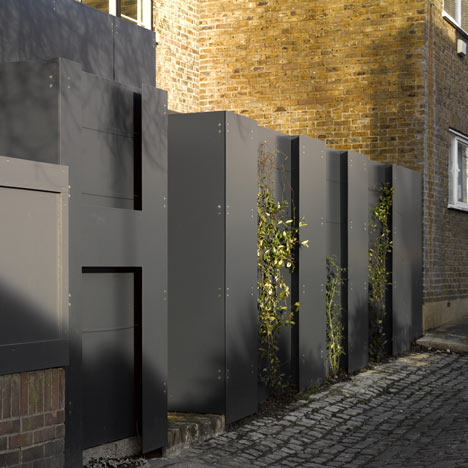Climbing plants grow in the recesses of this mysterious steel fence, which conceals the entrance to a renovated coach house in north London.
Completed by London studio Moxon Architects, Murray Mews is now a residence with an entrance courtyard occupying the coach house’s former service yard.
Glazing behind the fenced facade and courtyard provides a view into the open-plan living room and kitchen, while an extended, projecting entranceway leads inside.
The building’s original concrete ceiling is retained on the ground floor, as are the existing steel joists.
Secure bicycle storage is provided in the entrance lobby, while bin stores are integrated into the rear of the steel fence.
We've published a few London extensions on Dezeen - see our earlier stories about a barrel-vaulted conservatory and an extension with a flower-covered roof.
Photography is by Edmund Sumner.
Here's a full description from Ben Addy of Moxon Architects:
257 MWS / Murray Mews
This modest project comprises the renovation and extension of a coach house on Murray Mews in the London borough of Camden. Murray Mews comprises a uniquely varied and idiosyncratic, but also beautiful, collection of small scale domestic architecture – a concentration of robust one off houses and conversions that nonetheless retains a coherent charm.
The project brings new use to the service space at the front of the property as a private courtyard, while the internal spaces comprise a carefully composed mix of pre-existing and new elements. The utilitarian character of the building’s former function is retained and complemented by new insertions to provide for the requirements of a modern home.
The pre-existing boardmarked in-situ concrete ceiling is retained alongside exposed bolted steelwork and engineering brickwork. New structure and services are incorporated as background elements of volumes and planes.
In order to maintain security and privacy to the living areas, steel screens are used for the street facing boundary of the site. These screens also incorporate a bin storage area to reduce visual clutter at street level.
Behind the boundary screens a single storey lobby extension provides both a secure entrance space and cycle storage. Next to the lobby a private front courtyard space has been created to turn an otherwise disused private car parking space into provide external family / play space.
One of the fundamental characteristics of Murray Mews is the variety of attitudes to the streetside elevations. Proportions, fenestration and massing along the street frontage vary greatly, creating a rich vocabulary of material and structural methods along the length of the street.
The approach to boundaries also varies along the street; some houses are set back creating private courtyards, others built up to the kerb. These extensions are natural developments over time and are informal in architectural massing terms - this informality is what gives the road its identity and ongoing vitality, this project is intended to take its own identifiable place in this context.
The vigorous nature of the mews streetscape is complimented by the tough materiality and direct simplicity of the boundary wall. The monolithic nature of the wall matches the functional approach to brickwork and painted timber screen walls elsewhere in the mews.
The steel used in forming this boundary is stepped in plan to provide structural depth for stiffness while also providing opportunities for planting in the recessed portions of the wall, presenting a green face to the interior of the property.
Client / Private
Budget / Confidential
Stage / Completed

