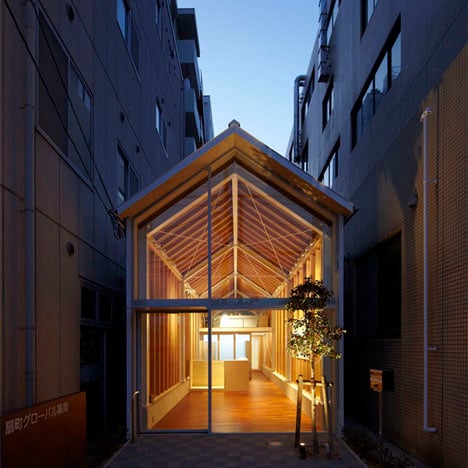
Ogimachi Global Dispensing Pharmacy by TKY Japan
This tiny gabled pharmacy is squeezed into a narrow alleyway between two towering apartment blocks in Osaka.
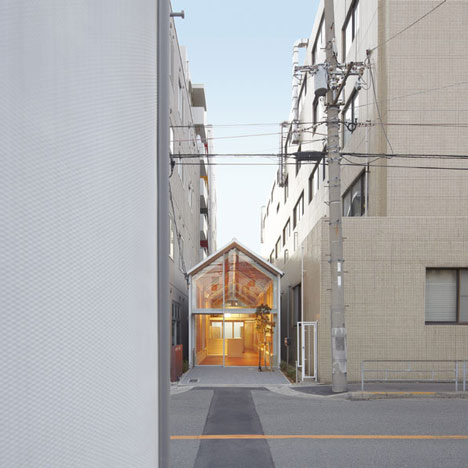
Japanese architects Yasuo Imazu of Ninkipen!, Toshikatsu Ienari and Kenta Fukunishi collaborated to design the project, under the collective identity TKY Japan.
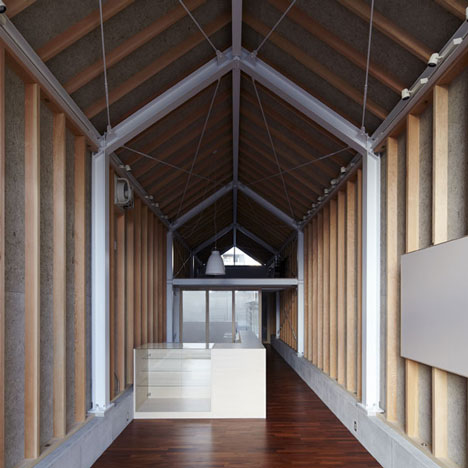
Behind the glazed facade, an exposed skeleton of wooden columns and rafters surrounds the building’s long, thin interior.
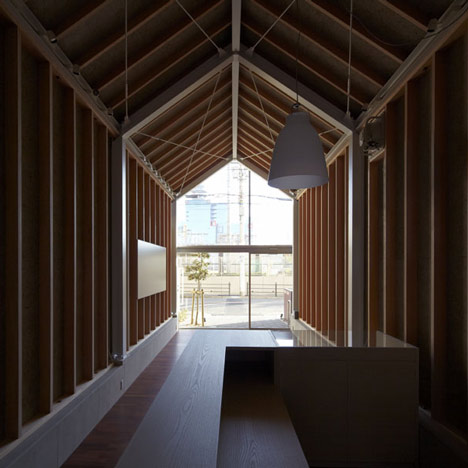
A wood and steel staircase at the back of the pharmacy leads up to a mezzanine, positioned above an enclosed office.
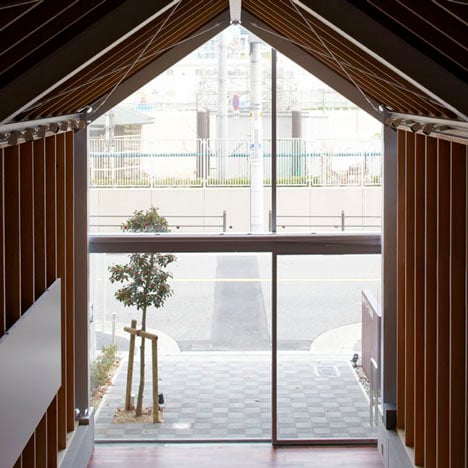
You can see more projects by Ninkipen! here, including a bakery with an exposed concrete counter.
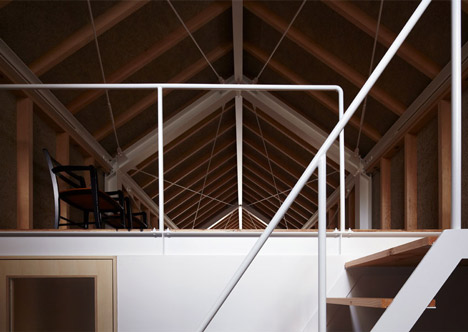
Photography is by Hiroki Kawata.
Here's some more explanation from Yasuo Imazu:
This is a new construction of a Pharmacy, in the center of Osaka city area of Japan.
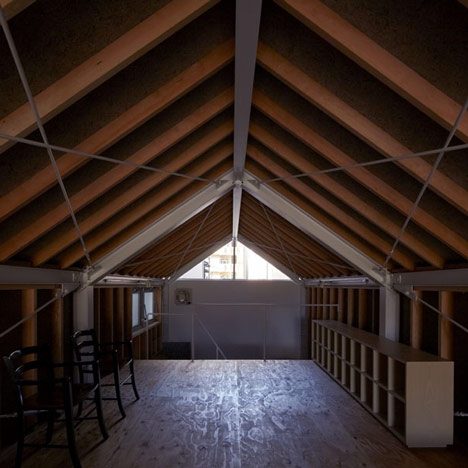
The site once used to be a farm road. When the World War II ended, a small house was built on the road and stayed there illegally for several ten years. After the house was removed, the site then became a residential land.
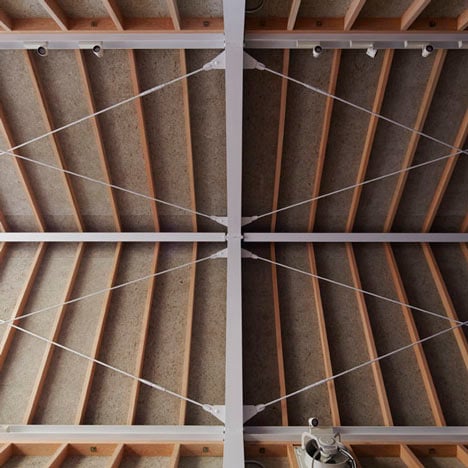
In front of this newly built pharmacy, there are remains of a sidewalk, which define an original function of the site used to have, thus the building is set back.
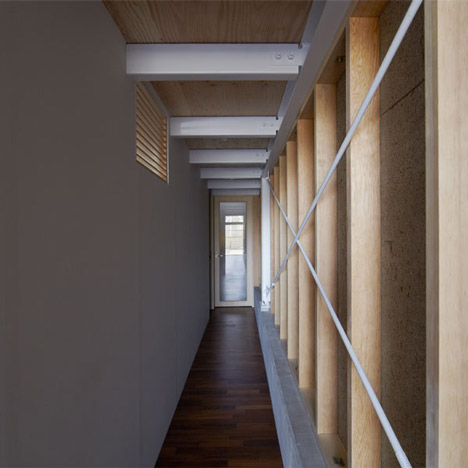
That the site was a road, and that there was a small illegally-built house, were the two historical contexts we valuated as the uniqueness of the site.
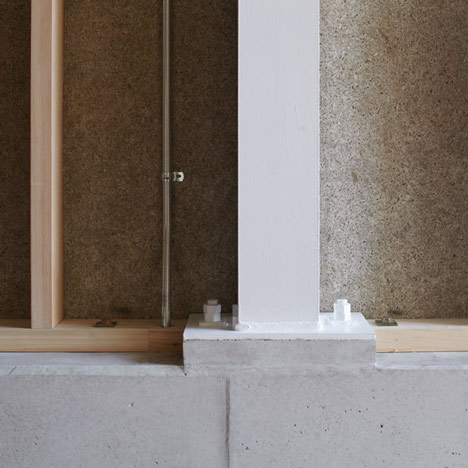
The form of the building follows the shape of the site with a gabled roof on top which realizes the simplest form of a house. The continuous ceiling which visually creates almost a linear perspective reflects the linear shape of the site, the path or the road.
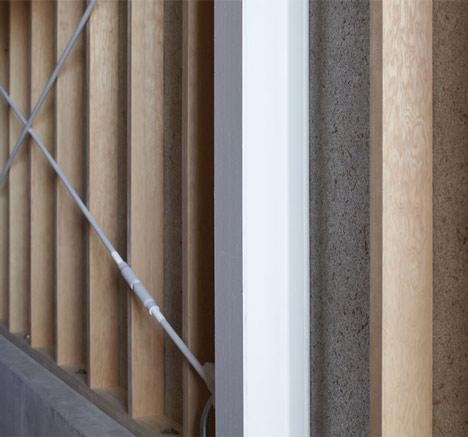
Though it is surrounded by volumetric urban buildings, we kept the minimum volume of a single story house, recalling a persisting memory of the site, the little house.
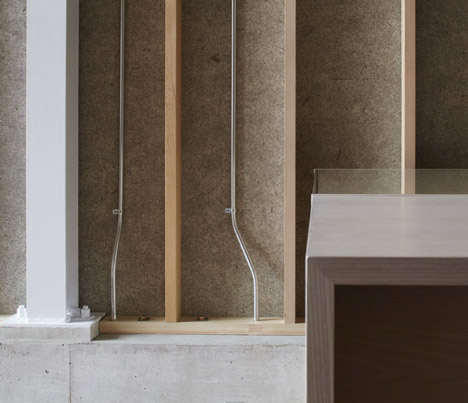
The structure is consisted of simple steel-frame which allows the wood columns and rafters to be exposed, thus provides warm and intimate atmosphere to the customers.
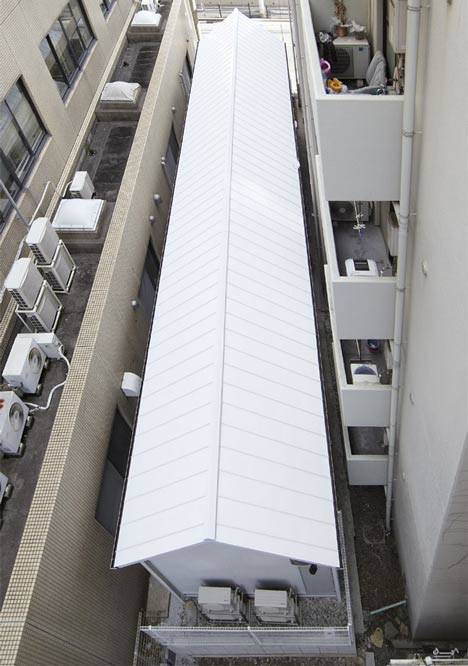
Project name: Ogimachi Global Dispensing Pharmacy
Architect: TKY JAPAN(Toshikatsu Ienari, Kenta Fukunishi, Yasuo Imazu/ninkipen!
Use: dispensing pharmacy
Location: Osaka, Japan
Design: 2010.12〜2011.7
Construction: 2011.8〜2011.11
Site area: 96.22m2
Building area: 61.94m2
Total floor area: 61.94m2