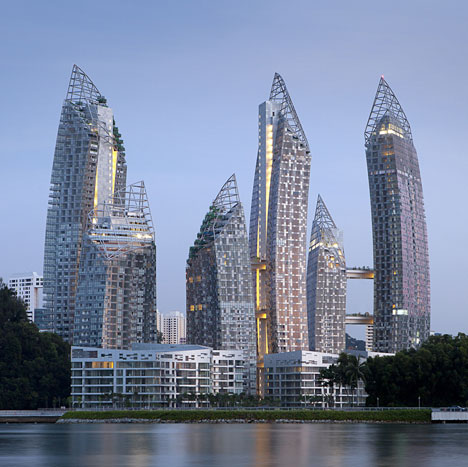
Reflections at Keppel Bay by Daniel Libeskind
Architect Daniel Libeskind has completed a family of curved towers beside a bay in Singapore.
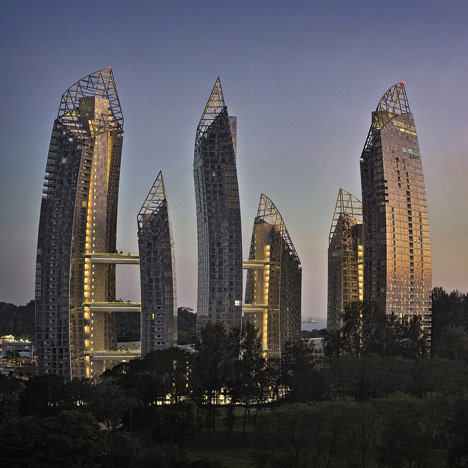
Alternating between 24 and 41 storeys-high, the six glazed residential towers feature rooftop gardens and are connected to one another by elevated bridges.
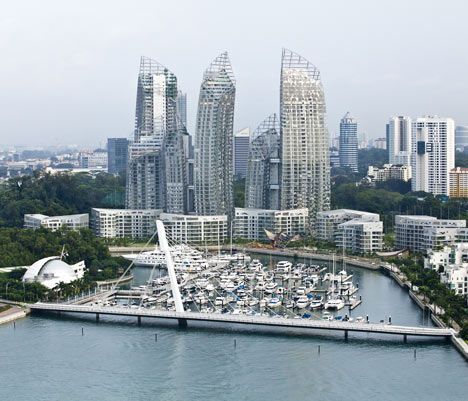
The Reflections at Keppel Bay development also includes a series of aluminium-clad apartment blocks that accompany the high-rise buildings to create over a thousand new residences in total.
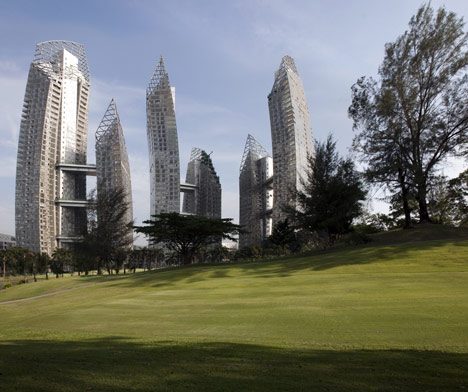
You can see more projects by Daniel Libeskind here, including a war museum that sparked a fiery debate amongst our readers.
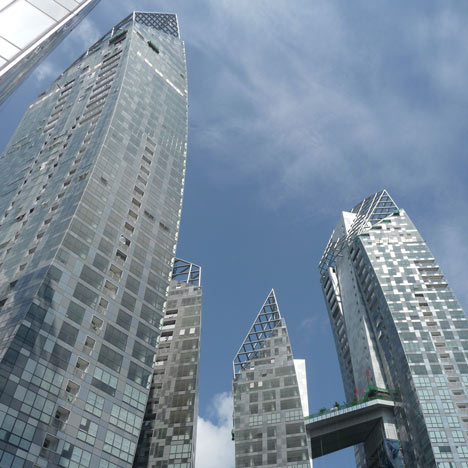
Photography is © Courtesy of Keppel Bay Pte Ltd - a Keppel Land Company.
Here's a longer description from Studio Daniel Libeskind:
Keppel Harbor, Reflections at Keppel Bay
Prominently situated at the entrance to Singapore’s historic Keppel Harbor, Reflections at Keppel Bay is a two-million-square-foot residential development comprised of 6 high-rise towers ranging from 24 and 41 stories and 11 low-rise villa apartment blocks of 6–8 floors-- a total of 1,129 units.
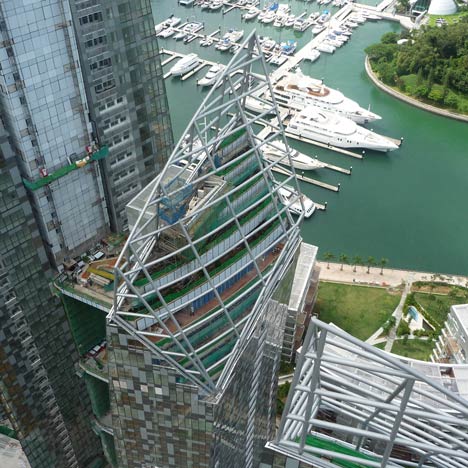
The series of high-rise undulating towers is the focal point of this project. These sleek curving forms of alternating heights create graceful openings and gaps between the structures allowing all to have commanding views of the waterfront, Sentosa, the golf course and Mount Faber.
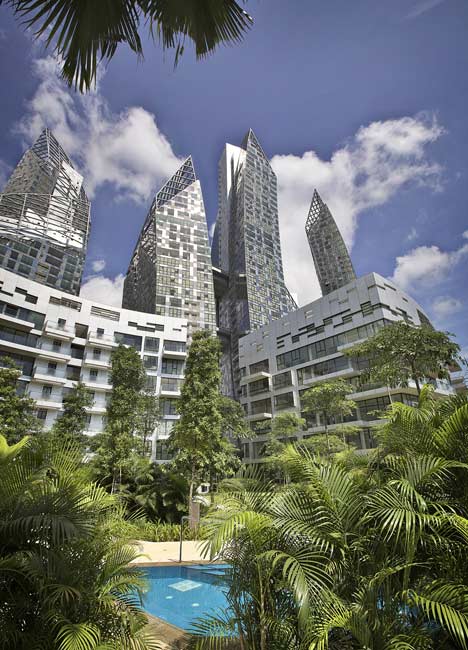
The Libeskind design for Reflections at Keppel Bay skillfully tackles the challenge faced by architects working in contexts such as Singapore: the high-density construction needed to recoup the exorbitant cost of real estate. To address this issue, rather than equally distributing the density across the site with similar building types, the design is composed of two distinct typologies of housing; the lower Villa blocks along the water front and the high-rise towers which over look them set just behind.
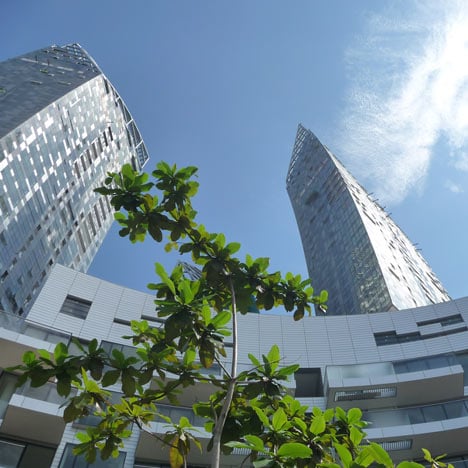
The artful composition of ever shifting building orientations, along with the differing building typologies, creates an airy, light-filled grouping of short and tall structures. These ever shifting forms create an experience where each level feels unique as it is not in alignment with either the floor above or below.
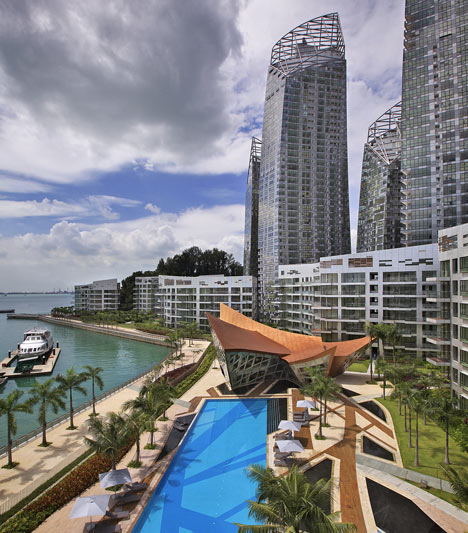
No two alike residences are experienced next to one another or seen from the same perspective; the result of this design is a fundamental shift in living in a high-rise where individuality and difference is not sacrificed.
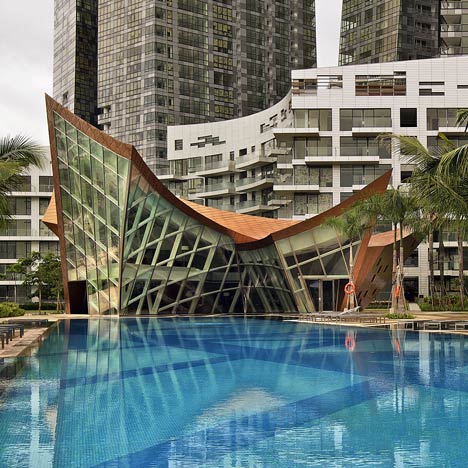
A recipient of the BCA Green Mark Gold Award from Singapore’s building and construction authority, the form, construction and materials of the buildings are unprecedented for Singapore and particularly for a residential development.
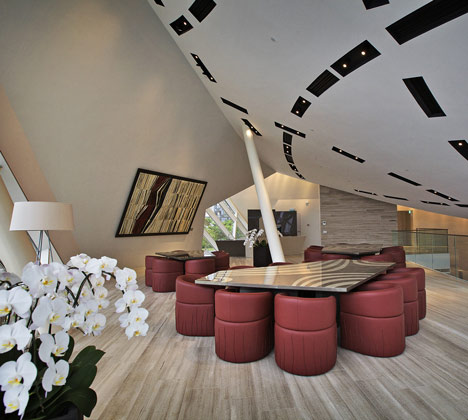
The double curvatures of the high-rise towers are unique in the world for structure and construction; they are clad with a fully unitized and insulated curtain wall which is among the first for residential developments in the region.
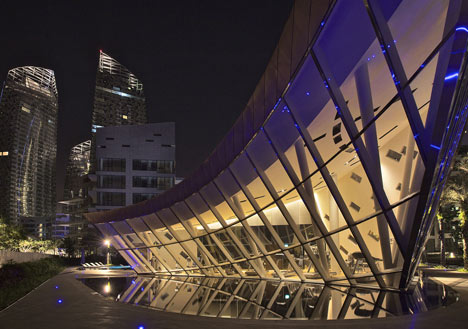
The low-rise villas along the water front are clad in anodized aluminum that creates a luminous surface and provides additional insulation. The six towers are crowned with lush sky gardens on sloping rooflines and linked by sky bridges, providing pockets of open spaces and platforms and unobstructed 360-degree views, the kind of green, open space, rarely found in high-rise buildings.
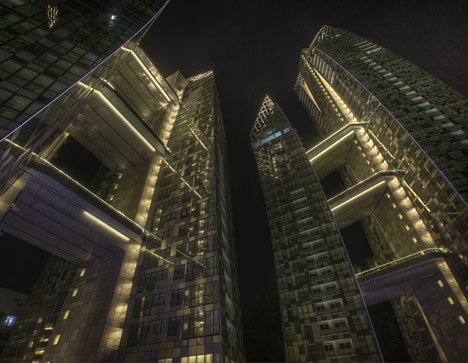
Daniel Libeskind’s first residential project in Asia, and his largest completed residential project to date, Reflections is a creative interplay of changing planes and reflections. It defies the inherent nature of high-density residential developments with its innovative approach to design-- creating a new land mark for the greater Singapore.