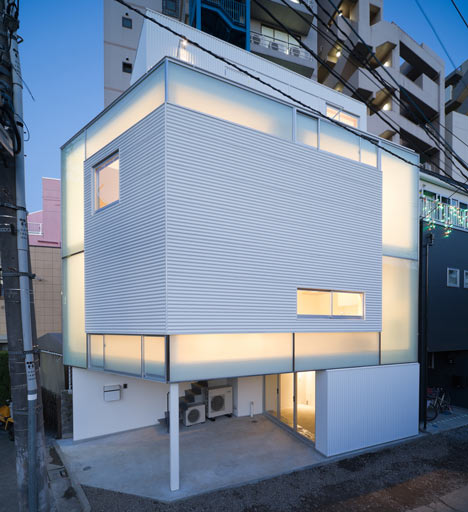Translucent windows create a glowing frame around the facade of this Tokyo townhouse when the lights are turned on inside.
Designed by Japanese studio Yoritaka Hayashi Architects, House in Nakameguro has four storeys but is the same height as surrounding three storey residences.
Plywood lines the interior walls of the two middle floors, which include a first-floor living room and kitchen plus two second-floor bedrooms.
Built-in plywood furniture is arranged around the edges of rooms on these floors to create flexible open spaces.
A white porcelain-tiled bathroom is located on the top floor and leads out onto a rooftop balcony.
Our readers all seem to love houses in Japan - see more of them here.
Photography is by Takumi Ota.
Here's some more explanation from Yoritaka Hayashi:
House in Nakameguro / Yoritaka Hayashi Architects
This is a small house standing in a small site in centre of the city.
Most newly-built houses around the site are being converted to three storey buildings.
Planning four storeys with the same volume of three storey buildings allows different perspective which enables this house to have an open interior space.
As a consequence, this building has a annular openings which appears as an abstract and continuous ribbon of light in the interior space. This ribbon erases the edge of the interior space, and makes the outline of the space obscure.
Thus the space has a stretch from the inside to outside.
Click above for larger image
Besides, the furniture arranged on the facade side is opposite to the usual arrangement and is treated as an extension of the building, giving the space suitable scale and enabling us to use the space effectively.
Click above for larger image
Year: December of 2010
Collaborators: Akira Suzuki / ASA (Structural Engineer) , Takasou Takahashi / SESSE-Design (Façade Consultant)
Click above for larger image
Area: Meguro, Tokyo, Japan
Site area: 40.01 m2
Click above for larger image
Building area: 32.17 m2
Total floor area: 99.80 m2
Structure: steel frame
Click above for larger image

