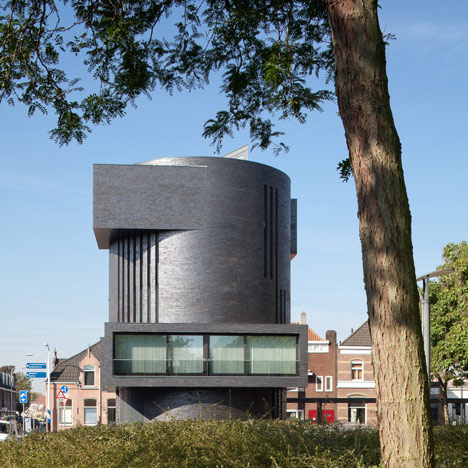Huge window bays project from the fat cylindrical volume of this apartment block in Tilburg, the Netherlands, by Dutch architects Bedaux de Brouwer.
Two apartments are contained inside the five-storey building, named Project Duikklok, which has an exterior of dark glazed bricks.
Spiral stairs connect both two-storey apartments with a shared lobby and garage on the ground floor, while each apartment has its own internal staircase.
Residents in the uppermost floors have access to a terrace on the roof.
Bedaux de Brouwer Architecten also recently completed a grey brick house with a shallow moat - see it here.
Photography is by Tim van de Velde.
Here's some more explanation from Bedaux de Brouwer Architecten:
Duikklok
First half of 2011 an urban pavilion by Bedaux de Brouwer Architecten has arisen in the Primus van Gils Park in Tilburg.
Until now, this area in the city center had been characterized by an exceedingly patched up urban condition.
This pavilion by Jacq. de Brouwer intends to reconcile its parts.
Standing firmly in the middle of the park and being clearly visible from all angles the pavilion’s key ambition is to become a spatial conductor.
Dynamic connections to the surrounding greenery and the cityscape are forged.
Two apartments stacked on top of a shared entrance level make up a circular-shaped five level structure.
Rooms of both apartments that require privacy are grouped together on the third and fourth level.
The rooms are made introvert and are kept within the core.
The second and fifth level contain outward looking spaces.
Large sweeping window bays provide maximum panoramic views and have the advantage of allowing the use of large sliding window panes that open up the façade.
The window bays spiral upwards as if to actively search for optimum orientation.
Privacy and engagement are caught in a whimsical display of twisting and turning. Like a combination lock the bays latch into their final position.
By rendering the whole building in a dark glazed brick the impression of an amassing edifice is amplified. The suggestive weight grants the sweeping gestures tectonic forcefulness.
A distinctive brick-laying technique of recessed bed joints and omitted head joints makes the masonry at times appear almost like textile.
In its staged setting, this pavilion will be continuously at play to attune the space of the city.
Name: Duikklok
Address: Bisschop Zwijsenstraat 62, 5038 VB
Client: Interfour B.V., Berkel-Enschot
Design: Bedaux de Brouwer Architecten
Project-architect: Jacq. de Brouwer
Team member: Ingeborg Dankers
Structural advisor: Adviesbureau S. v. Boxtel - Tilburg
Contractor: Aannemersbedrijf Riebouw B.V.
Gross floorspace: 576m2
Gross Volume: 1853m3
Start construction: March 2010
Completion: March 2011

