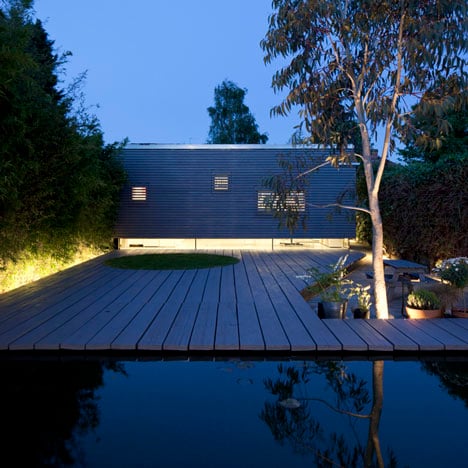A single-storey studio at the bottom of the garden of a semi-detached house in London creates a separation between work and domestic life for its residents.
The new layout by Ashton Porter Architects includes a courtyard garden between the house and studio that's landscaped with timber decking, including hatches that open to reveal a sandpit, fire pit and paddling pool.
A glazed strip round the bottom of the studio's wooden facade makes it appear to float above the floor, which is the same level inside as out on the decking.
Corrugated aluminium cladding on the side and rear elevations make reference to a typical garden shed.
This project was one of two winners of New London Architecture's Don't Move, Improve! award. Read about the other winning project here and take a look at last year's winner here.
Photography is by Andy Stagg.
Here's more information about the project from Ashton Porter Architects:
Suburban Studio
A garden studio and refurbishment to a typical Victorian suburban house. The garden is transformed into a courtyard condition which is addressed by both the studio and the remodeled house.
Project Description
The existing house is a Victorian semi was built about 1890. The long plan form and the deep narrow site allowed for the opportunity to develop a different approach to the remodeling of the property than the typical suburban norm forced by later types.
It is typical to consolidate the development of semi-detached houses to the rear and side of the existing house, extending and increasing volume to the maximum extent allowable. However, we have taken a very different approach; it was realized that due to the size and depth of the garden plan there was potential to develop a completely different type of project and, one that required no planning permission.
A single storey detached studio is located at the extreme end of the garden away from the existing house. The rear of the existing house is remodeled by inverting the existing kitchen and dining room. The existing kitchen was to the rear of the house and this was repositioned to the centre of the house to form a hub and the dining room was relocated to the rear. By locating the dining room to the rear it meant that a habitable space (it also became a library as well) would address the newly formed private courtyard in the garden by the addition of the studio. The courtyard is bounded on 2 sides by high fences of bamboo and ivy respectively and on the other two sides by the bookend condition of the studio and library/ dining space.
Separation of Programme
With a move to working from home the separation and thresholds between domestic and workspace become a key consideration. Typically home workers occupy a spare bedroom or living room and are compromised with disruption from the domestic environment. By locating the workspace in a separate studio space these disadvantages are overcome, however there needs to be flexibility and adaptability with this approach. Whilst the studio addresses the garden as a floating fence to create separation it is also usable as a family space at weekends and evenings; the children are able to use the computers (with their own log-ins) as well as layout surface for homework and play.
The new dining room doubles up as a library but it also is able to become a workspace and most usefully a separate meeting room to the studio. Sliding walls give separation from the domestic realm.
Pop- up landscape
The courtyard condition created has a different language to the conventional suburban garden. It’s predominantly hard landscape is characterized by a timber surface, which can transform from formal public landscape into a children’s play area. A series of timber hatches lift to reveal a subterranean sandpit, a firepit and paddling pool with hot and cold plumbed water. The timber garden also houses a small circular lawn and the hidden pump and filter system for an adjacent pond.
Structure
The studio is constructed from stressed plywood insulated wall panels. On the front elevation addressing the garden the wall forms a structural truss to allow it to float above a low-level glass panel. From the garden this floating, and apparently solid, timber end wall creates a distinct separation to the studio space. The floor of the studio and the timber garden are at the same level; from within the studio this reads as a continuous surface as a reminder of the ambiguity of home and work space.
Click above for larger image
The front elevation not only floats above ground with no visible supporting structure but it also connects to the side walls through a cantilever junction. This allows the low level glass to return along the side walls and means there is no visible supporting side wall form the garden elevation. There is no structural steel in either the floating elevation or the cantilevering side walls.
Materials
The predominantly timber cladding and surfaces borrow from the domestic language of the garden fence and shed. The corrugated aluminium cladding to the side and rear elevations of the studio make reference to the former corrugated metal garden structures of an Anderson shelter and prefabricated garages typical to the suburban landscape.

