House in Kokubunji by Suppose Design Office
Slideshow: overlapping openings in the walls and ceilings of this Tokyo house by Japanese architects Suppose Design Office create dozens of views between rooms.
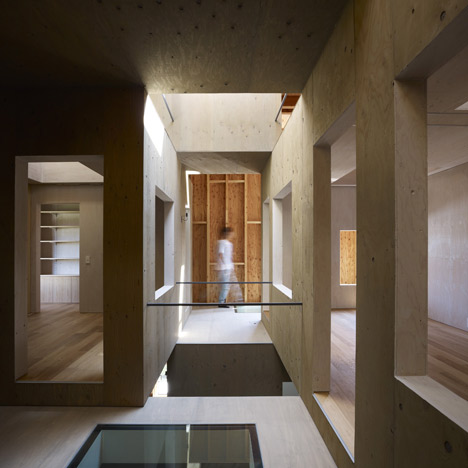
Contained within a rectangular wooden volume, the family house accommodates rooms for living and sleeping on its two main floors, plus an open-plan loft accessed by ladders.
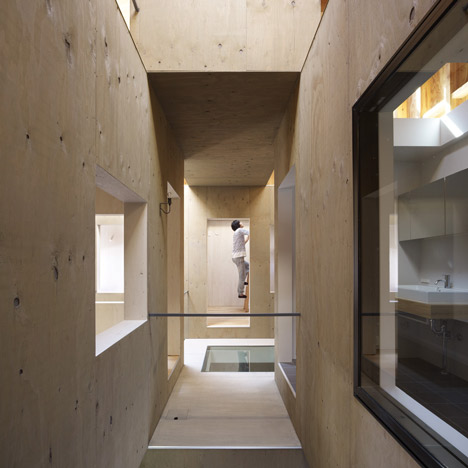
Some rooms on the ground floor are set at a lower level than the corridors, while the attic storage areas are raised up slightly higher than the surrounding floor.
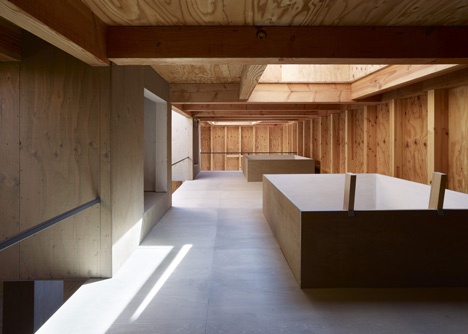
Narrow handrails screen balconies on the upper two floors, so residents have to be careful not to slip over the edges.
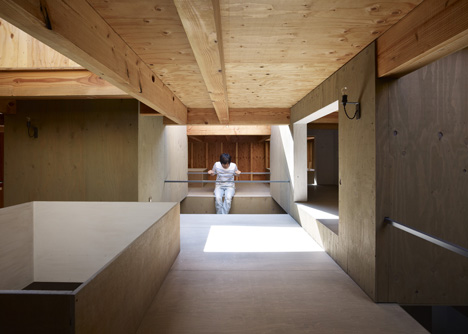
Other popular houses by Suppose Design Office include one where interior walls don't touch the floor - see more projects by the architects here.
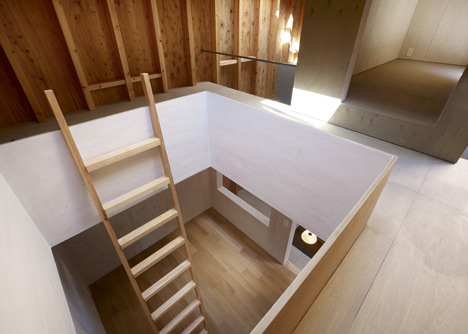
You can also see all our stories about houses in Japan here.
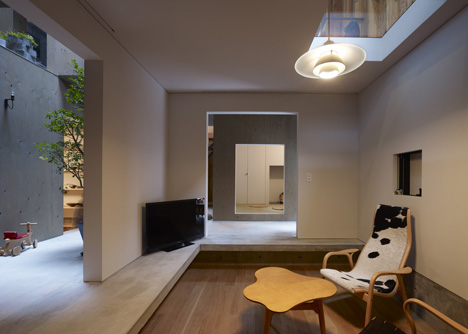
Here's a few key details from the architects:
House in Kokubunji
Location: Kokubunji city,Tokyo,Japan
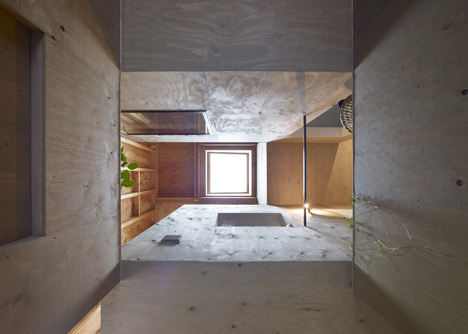
Principal use: personal house
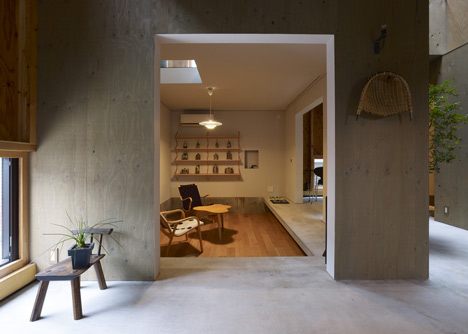
Site area: 109.11sqm
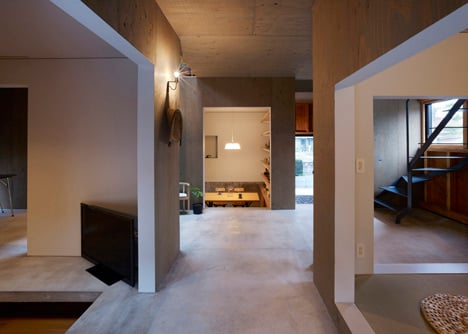
Building area: 62.53sqm
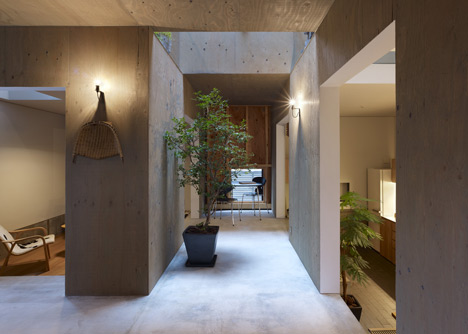
Total floor area: 119.21sqm ( 1F:62.53sqm 2F:56.68sqm )
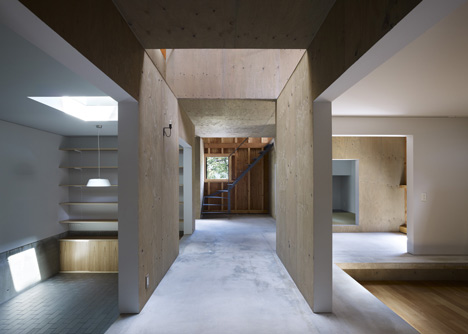
Completion: September. 2011
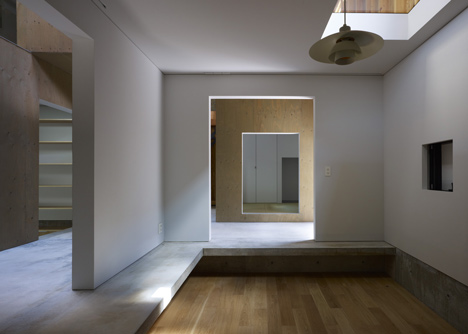
Design period: November.2009-December.2010
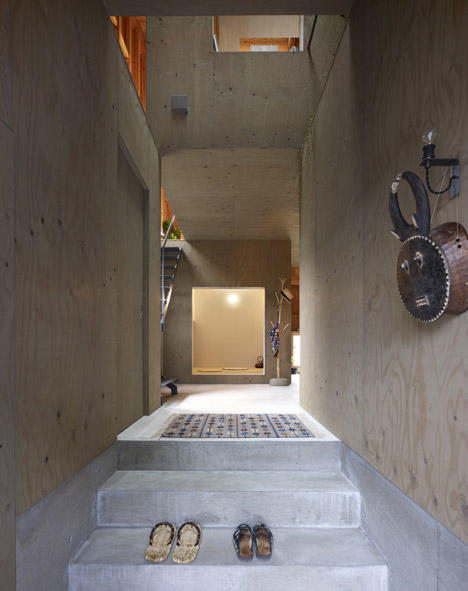
Construction period: December.2010-September. 2011
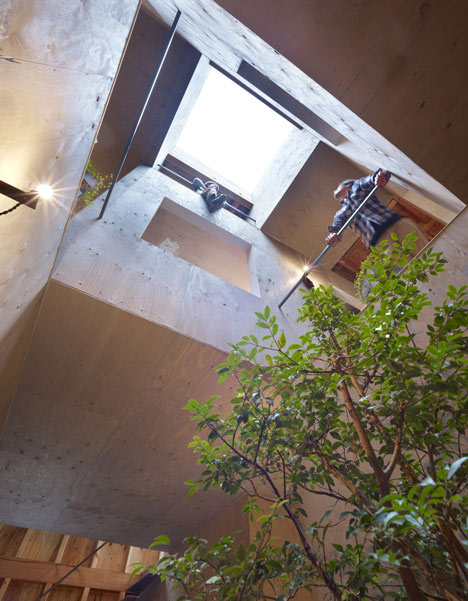
Structure: Wood
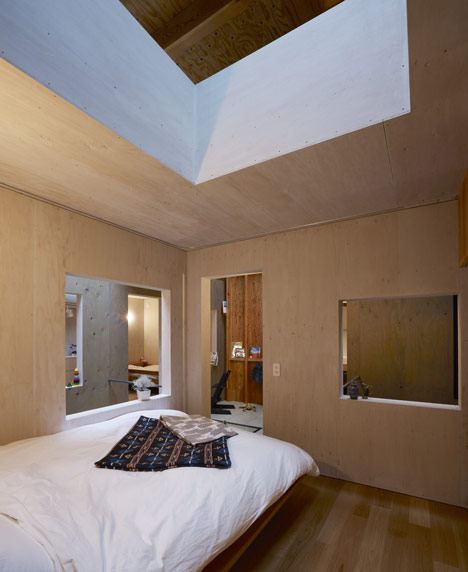
Storeys: 2
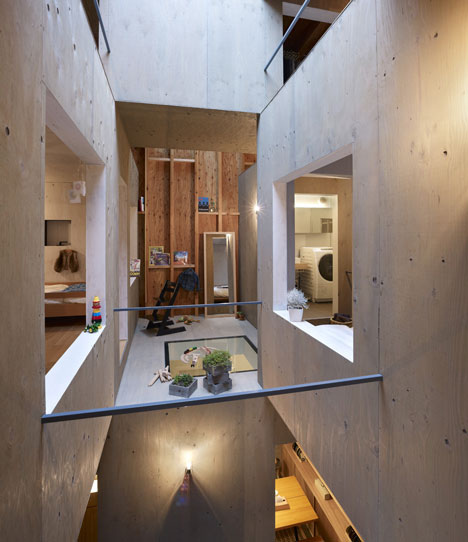
Client: a couple and two children
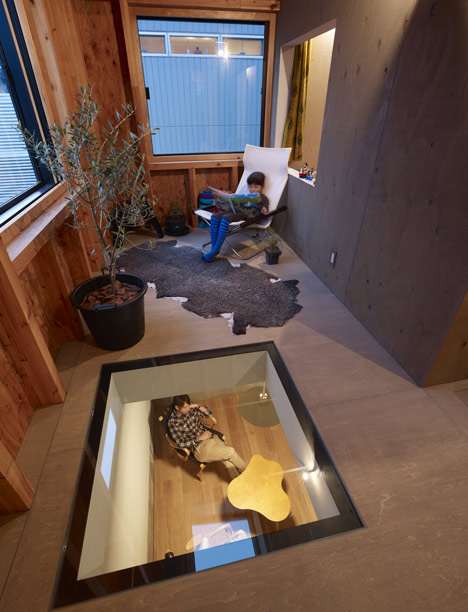
Project architect: Makoto Tanijiri [suppose design office]+ Hiroshi Ohno [Ohno JAPAN]
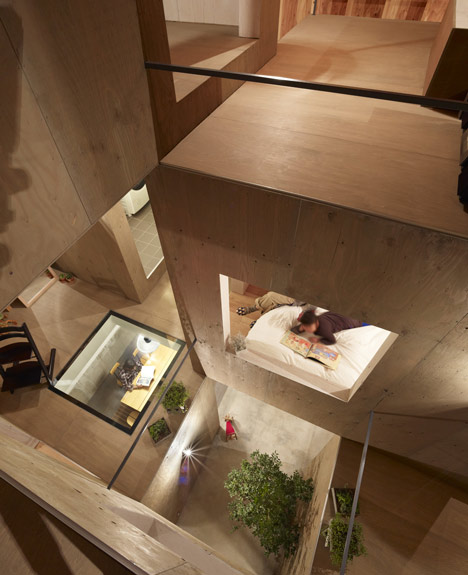
Project team: Makoto Tanijiri [suppose design office]+ Hiroshi Ohno [Ohno JAPAN], in-charge;Keisuke Katayama
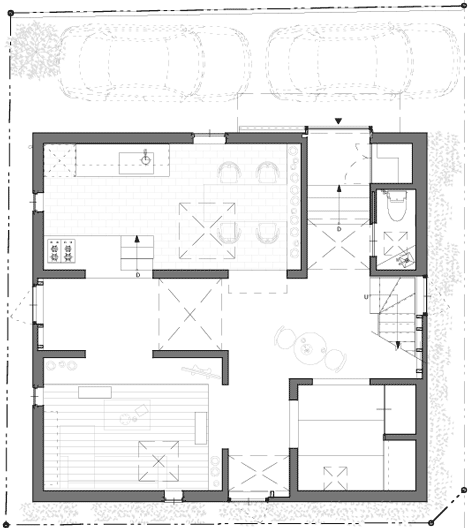
Ground floor plan
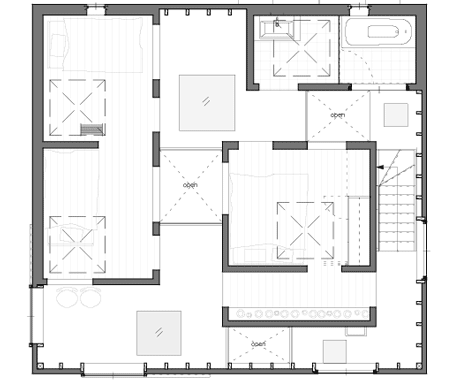
First floor plan
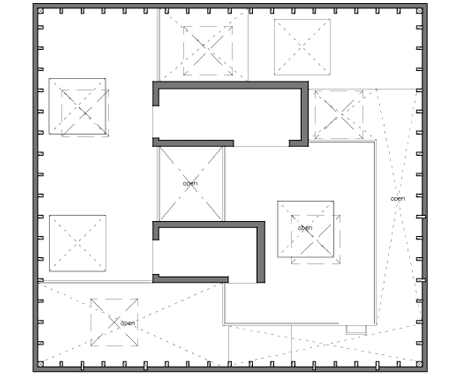
Second floor plan
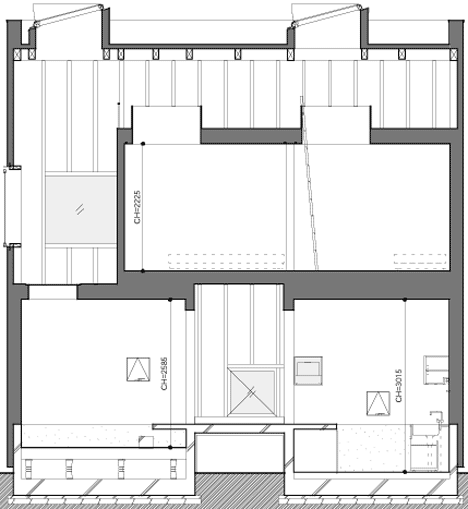
Cross section