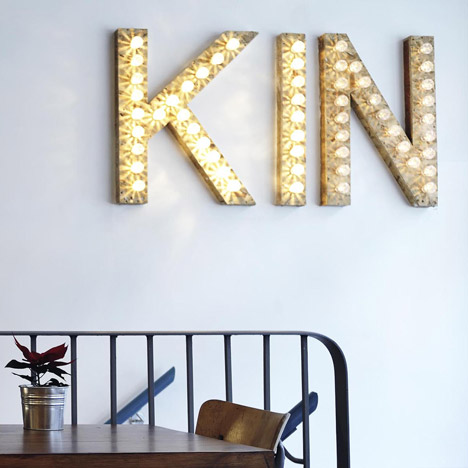Neighbouring London studios Office Sian and Kai Design have completed a Thai canteen that features exposed bricks walls, caged lighting and a concrete bar.
Behind this concrete counter, colourful cupboards and shelves line a wall of red glazed tiles.
The lampshade cages shaped like over-sized light bulbs hang above some of the vintage tables and chairs that furnish the two rooms of the restaurant.
The restaurant is named Kin, which is spelled out in large illuminated letters on one of the interior walls, while another is decorated with graffiti art.
Other London restaurants completed in the last year include a steakhouse where animals are sketched on the walls and another Thai canteen furnished with construction materials - see all our stories about London here.
Photography is by James Pfaff.
Here's some more explanation from Office Sian:
Kin Restaurant, Clerkenwell, London
Kin Restaurant, Clerkenwell, is the first design collaboration between Office Sian Architecture + Design and Kai Design.
The design called for the complete remodelling, redesign and refurbishment of an existing Chinese restaurant, which was transformed into a new and exciting Thai eatery.
This commission provided a fantastic opportunity to explore ideas of creating a new and fresh eating experience whilst acknowledging the history of the existing building.
Accordingly, although the basement, ground and first floors were extensively remodelled, aspects of the existing building were referenced in a playful manner.
Exposed walls and vintage flooring add to this aesthetic, along with the carefully chosen materials and colour palette.
Feature lighting, together with reclaimed and bespoke-designed furniture, including a ‘concrete’ bar and serving area, complete the transformation.

