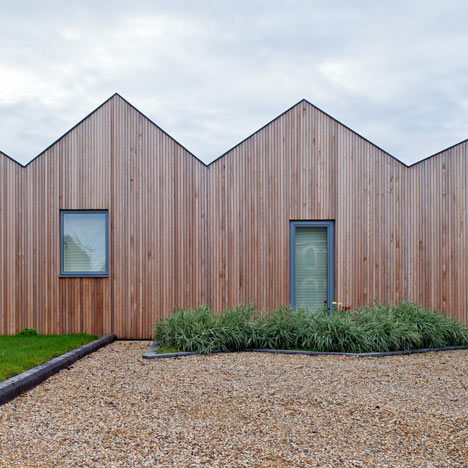A 1960’s bungalow in Cambridgeshire is hidden behind a Siberian larch-clad extension with a row of gabled roofs.
Local architects Mole hid the original building from view as part of the renovation of this two-bedroom property.
The larch is attached in thin vertical strips and the profile of the roofing material is minimised to further emphasise the facade's verticality.
Slightly set back from the facade, the entrance is clearly denoted in turquoise to contrast with the timber.
The internal layout has been remodeled by moving one of the bedrooms into the extension at the front of the house, opening up the back of the property to become a large living space looking onto the garden.
A new utility room and bathroom sit in the former garage now incorporated into the main building.
Photography is by David Butler.
Mole Architects have provided the information below:
Designed by MOLE Architects the aim of the project was the refurbishment of an existing unprepossessing 2-bedroom 1960’s Bungalow in the village of Over, Cambridgeshire.
The completed building includes the reorganisation of the internal rooms to include main and guest bedroom, opening up of garden room at the rear to be used as a main living space, focusing on an existing magnolia tree, attic space, and the addition of utility room and incorporation of garage into main house.
Most significantly, the front North façade of the building has been completely remodelled into a saw-tooth elevation composed of 4 pitches clad in vertical Siberian larch boarding.
Name of project: The Lanes
Clients: Patricia & Michael Sumpter
Start on site date: March 2010
Date of completion: October 2011
Total contract value: £114,000
Gross external floor area: 165m2
Form of contract and/or procurement: JCT Homeowner contract
Structural engineer: Andrew Firebrace Partnership
Selected subcontractors and suppliers: Velfac windows
Main contractor: Andy Knott Construction Units 7&8 Sedgeway Business Park Witchford Ely Cambs CB6 2HY

