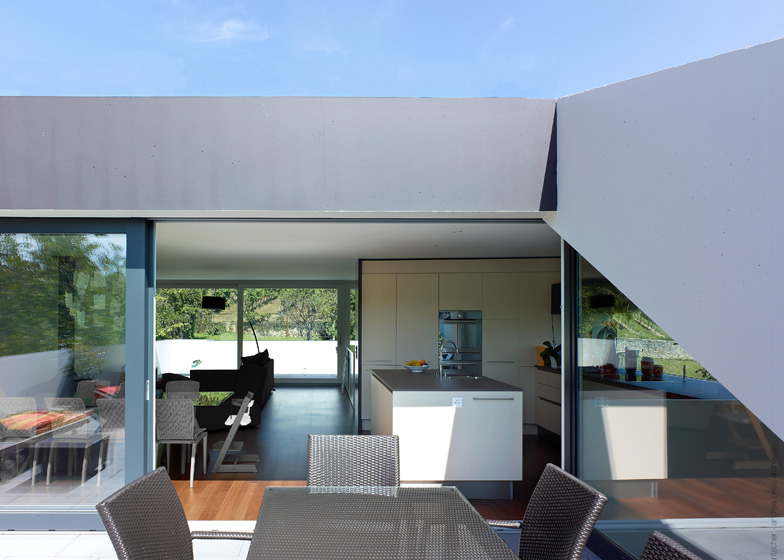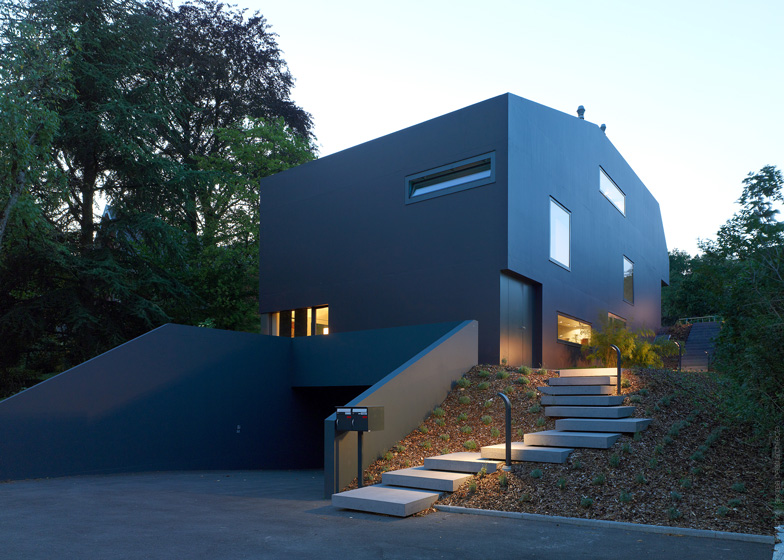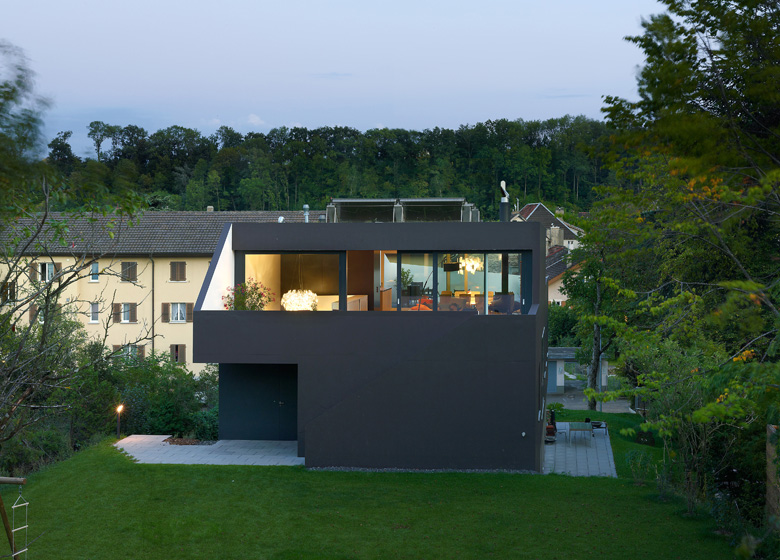Slideshow: the dark-rendered exterior walls of this house in Switzerland screen top-floor terraces at either end.
Completed by Swiss firm Andrea Pelati Architecte at the end of 2010, the Schuler Villa comprises a rectangular volume with a number of recessed voids.
A rented apartment occupies the lower ground floor of the building, while the client resides in the upper ground floor and attic.
An underground garage tunnels down beneath the building.
Other Swiss houses we've featured include one with a recessed facade and one atop an existing stone dwelling.
Photography is by Thomas Jantscher, c/o v2com.
Here's some more text from the architects:
In the center of the village of Boudry, the project settles on a narrow plot, surrounded with collective housing, a church and an old mansion.
In this motley context and its limited openings, the villa seeks to favor the inhabitants intimacy.
Turning its back to the public space, it is widely opened on the park and benefits from the natural green environment. It stretches over three levels to be able to appreciate a few perspectives thanks to the height.
On the ground floor, the rental apartment has the advantage of a direct access to the garden bordered with trees.
In the higher levels, the entrance hall of the main apartment connects to the bedroom’s hall and a staircase that leads to the attic.
At this level, the entire space is dedicated to the day zone.
On the south side, the terrace extends the dining room and is opened on the park and the roof landscape of the old village.
The varying height of the façade walls builds a screen preventing sights and allows the occupants to enjoy this space with complete serenity.
On the north side, the living room is extended through a second terrace with a direct access to the private garden.
The view opens then widely on the vine fields and the Jura Mountains.
Name: Schuler Villa
Location: Rue des Lières, 2017 Boudry, Neuchâtel, Switzerland
Client: Mr. & Mrs. Schuler
Architect: andrea pelati architecte
Project team: Andrea Pelati, Raphaël Fromaigeat, Anna Popek-Schmalstieg, Sandy Erlebach
Engineers: Mauler SA
Surface: 690 m2
Project end date: december 2010








