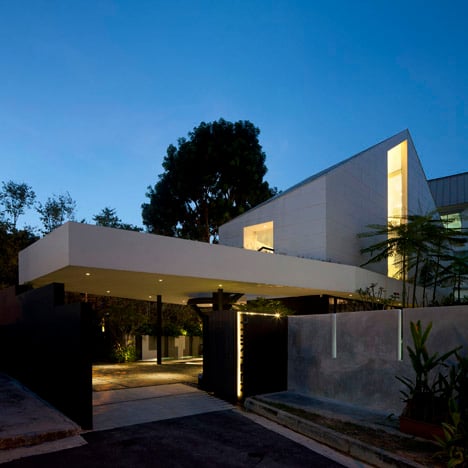The elevated garden of this Singapore house by architects Formwerkz creates a huge canopy to shelter bedrooms beneath.
Creating a figure of eight at first-floor level, the garden wraps around and divides a double-height living room from a kitchen and dining area with a study above.
A black scissor staircase climbs up through the canopy to provide exterior access to these first-floor rooms, while a white spiral staircase leads up from the raised garden to the attic study.
Large areas of glazing let natural daylight into the house, which filters in through thin vertical louvers.
If you're interested in projects from Singapore you can check out a few more here.
Photography is by Jeremy San.
The text below was provided by Formwerkz Architects:
The Park House
Sited in the northeastern corner of the Singapore, the 2-1/2 storey house sits on a sunken piece of land facing a huge park next to the sea.
It is a house designed for a middle-age couple that entertains frequently.
The house is set low to the ground and all the bedrooms are placed on grade while the living spaces on the upper floors.
The bedrooms on the lower floors gets the shade and privacy from the garden and the boundary walls while the communal space on top, connects with the park across the street.
Click above for larger image
Capitalizing on the planning guidelines on Roof Eaves Setbacks, created a 2m wide apron all round the upper floor that stretches to form the car porch canopy.
Click above for larger image
The band of cantilevered concrete is planted on top, elevating the garden to the upper floor while shading the bedrooms on the ground.
Click above for larger image
Site area - 415 sqm
Built-up area - 250 sqm
Click above for larger image
Architect - Formwerkz Architects
Design Team - Gwen Tan, Berlin Lee, Stephen Lim, RuiLin
Click above for larger image
Structural - TEP Consultants Pte Ltd
Builder - PLC (2006) Pte Ltd

