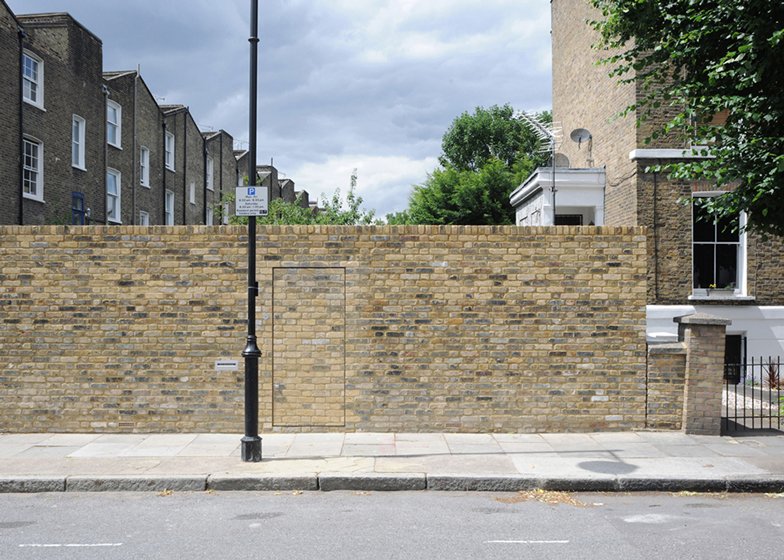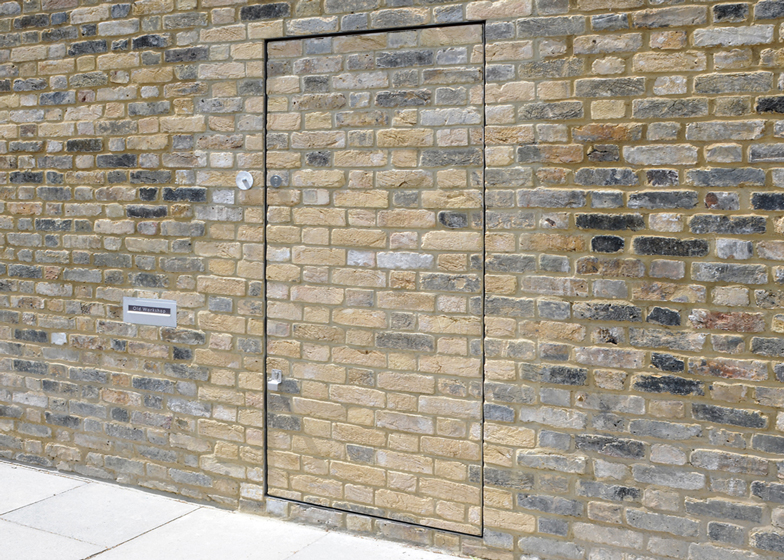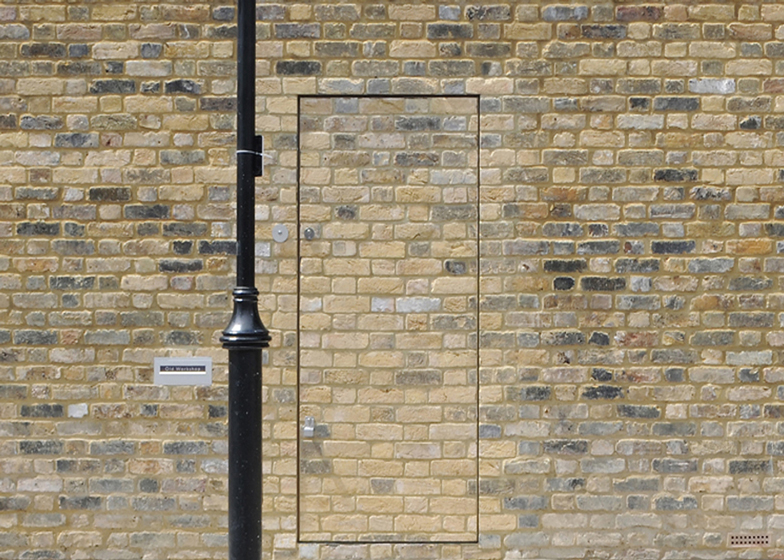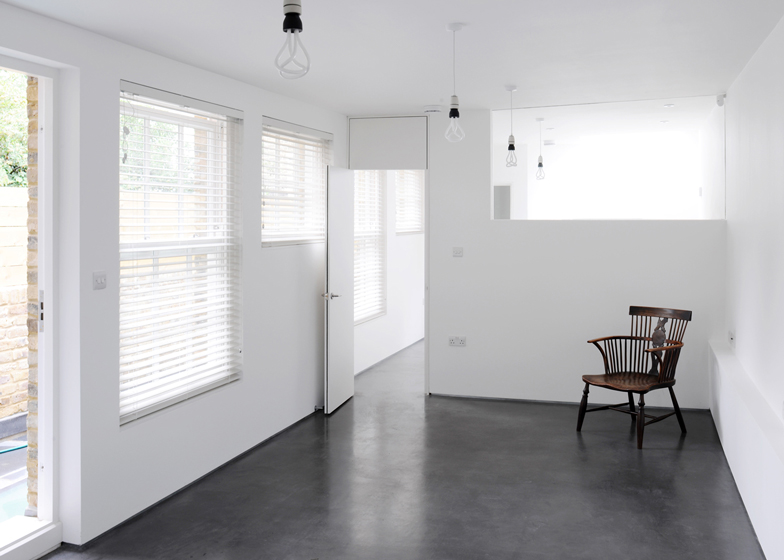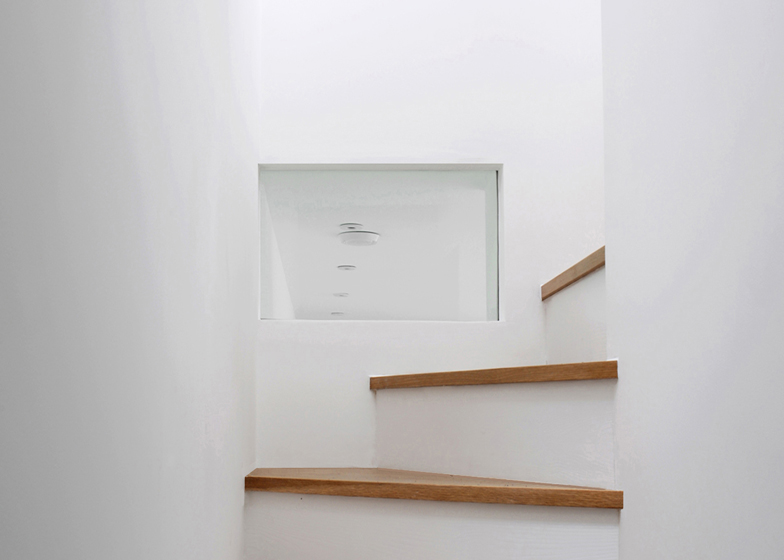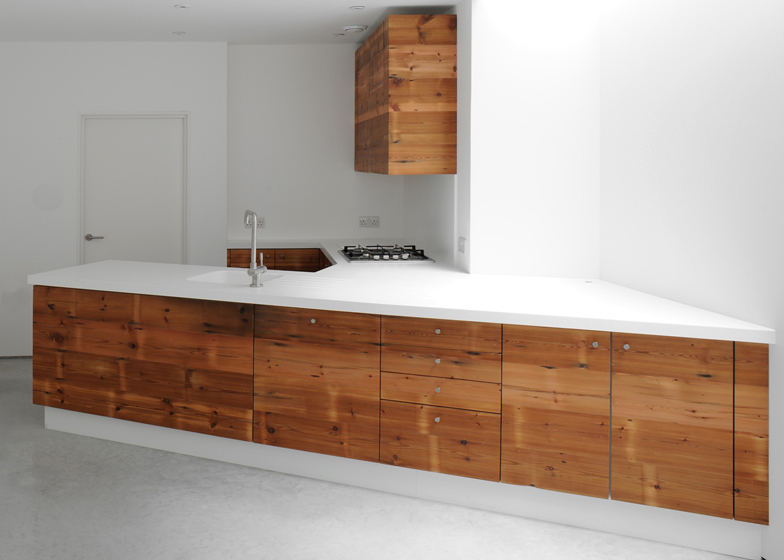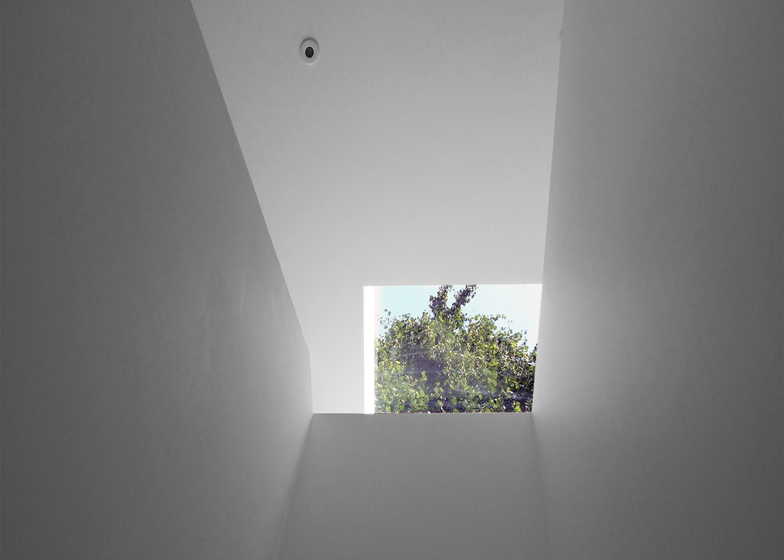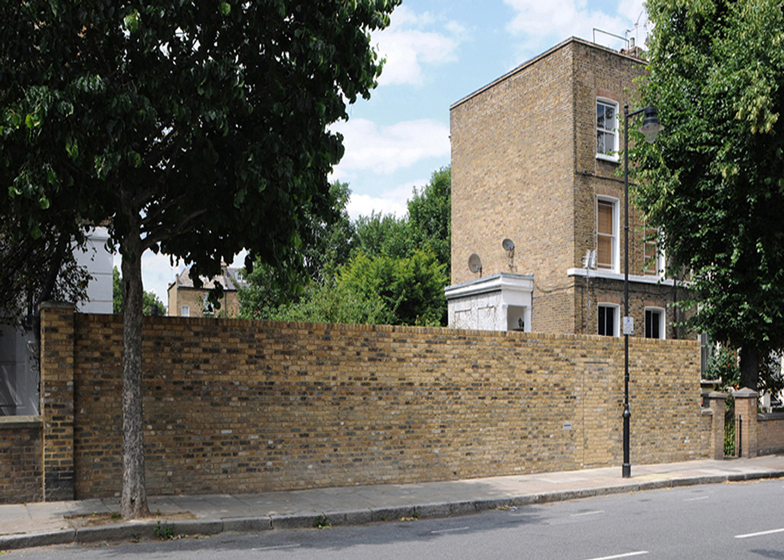Slideshow: people strolling by this brick wall in London might miss the disguised entrance to a secret office and home.
The wall appears to merely bridge the gap between two existing properties, but is in fact a screen across the entire facade of a building designed by British architect Jack Woolley.
Located on the site of a former carpenter’s workshop, Old Workshop has two storeys, one of which is completely submerged underground.
An office and meeting room occupy the ground floor level, while the basement contains a residence that is naturally lit through a row of walk-on skylights.
Pine salvaged from the former workshop roof was used to construct cabinets in the kitchen.
If you're intrigued by secret entrances, check out our story about a disguised passageway concealed behind a mirror.
Photography is by David Grandorge, apart from where otherwise stated.
The text below is from Jack Woolley:
Old Workshop
A project to rehabilitate a derelict carpenter’s workshop which had been used to make walking sticks by doubling its size and converting it to live/work.
The original workshop was built behind a London stock brick wall that linked the neighbouring terraces.
This wall and the gap above it that framed a landscape of tree canopies were important to the integrity of the streetscape and a decision was taken to preserve them.
This led to a bespoke door design piercing the wall to form a new entrance – integrated into the brickwork but visible only as a rectangular witness line.
To increase the habitable volume, a new basement level with generous ceiling heights was inserted under the original, but offset horizontally to allow daylight to penetrate through walk on roof lights running along its length.
Materials salvaged from the derelict structure were used to restore the original building with small interventions to accommodate changed requirements of day lighting, thermal efficiency and circulation.
Where possible finishes were integrated into the structure – for example, the floor screed was polished, eliminating the need for a secondary finish.
Pitch pine boards salvaged from the roof were dried out, lightly planed and used to make kitchen units.
To extend the useful life of the building, it had to function in a variety of live:work usage ratios as needs changed.
The way the spaces could be used was planned and services were provided to enable different combinations to be adopted easily.
Architect: Jack Woolley
Structural Engineer: C&R Design
Site address: Old Workshop, Almorah Road, London N1 3EN
Timetable: riba stages a-d 12/08 - 05/09, riba stages e-h 05/09 – 02/10, riba stages j-k 03/10 – 06/11

