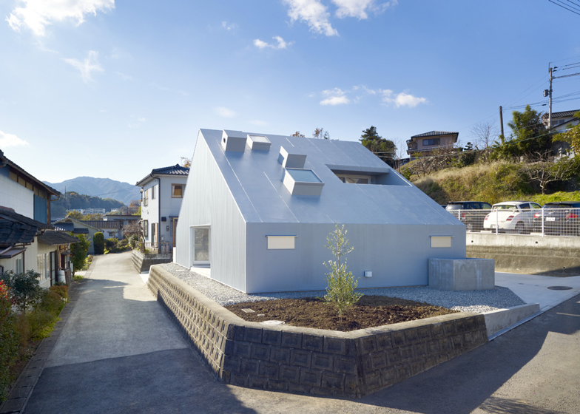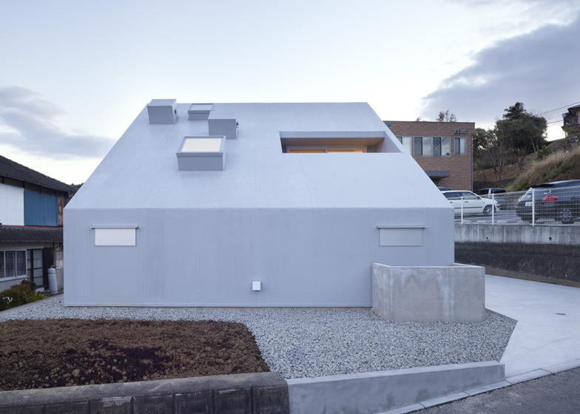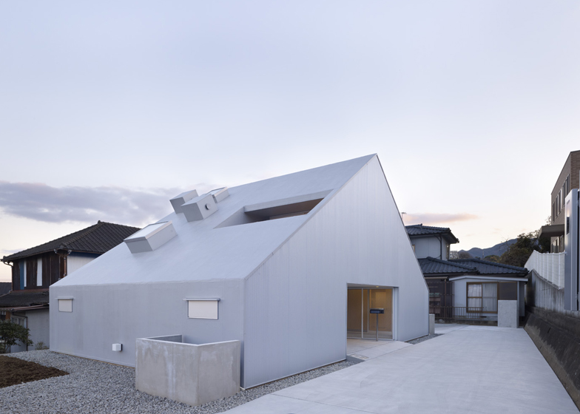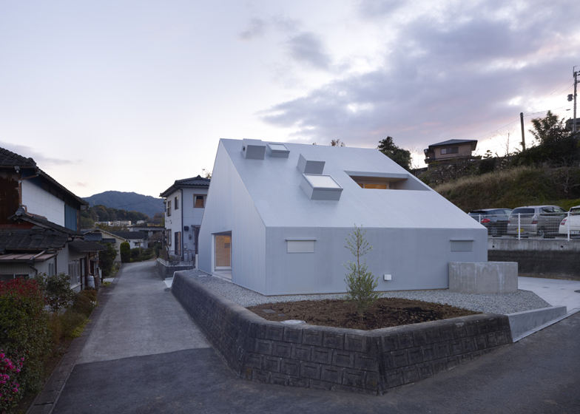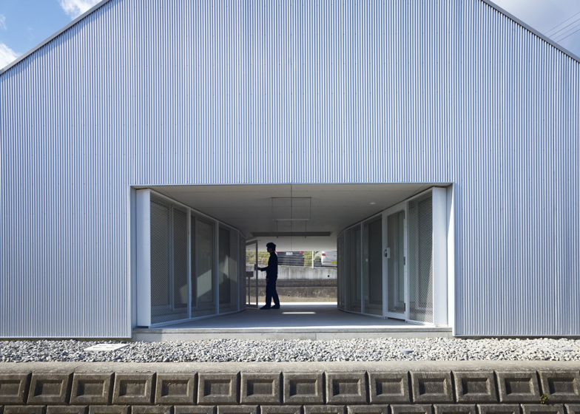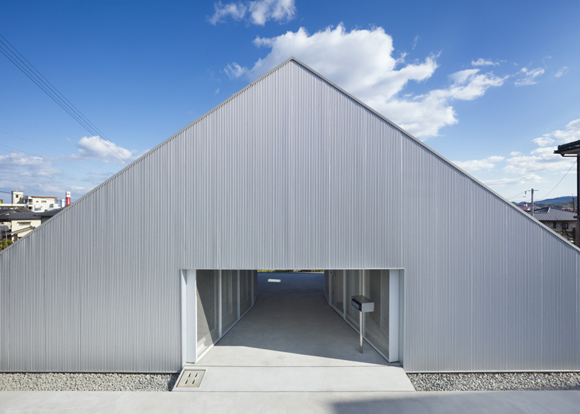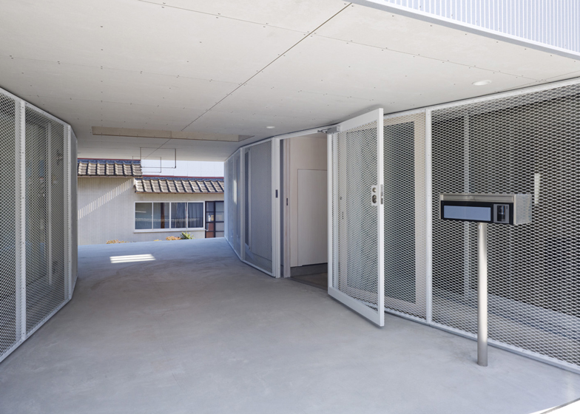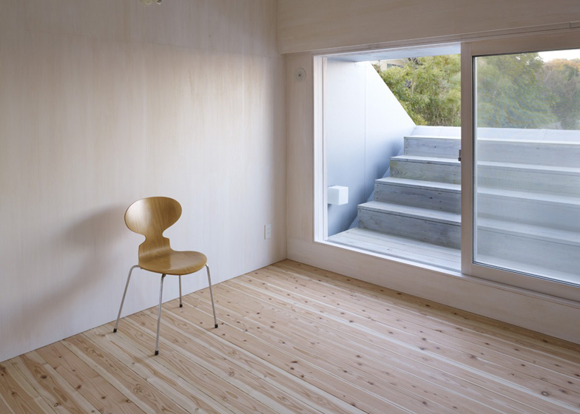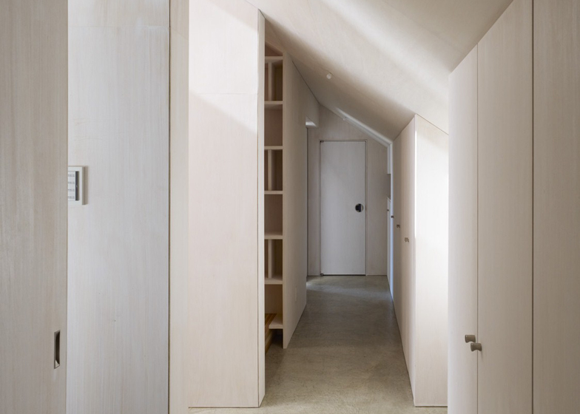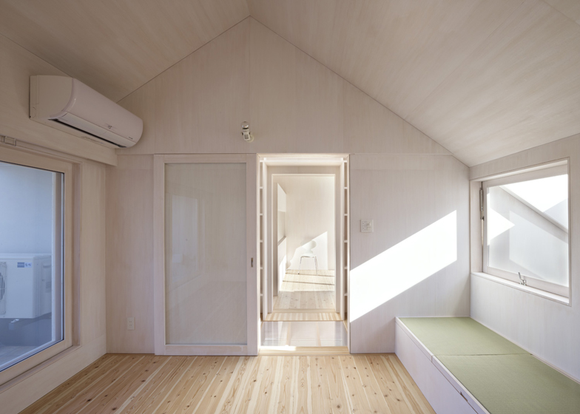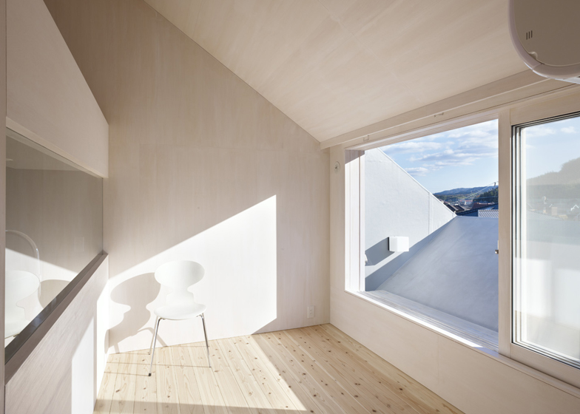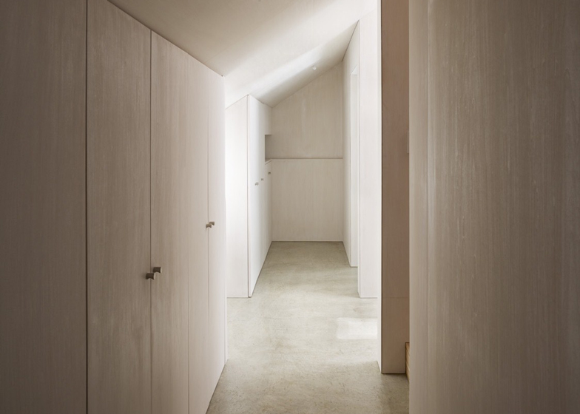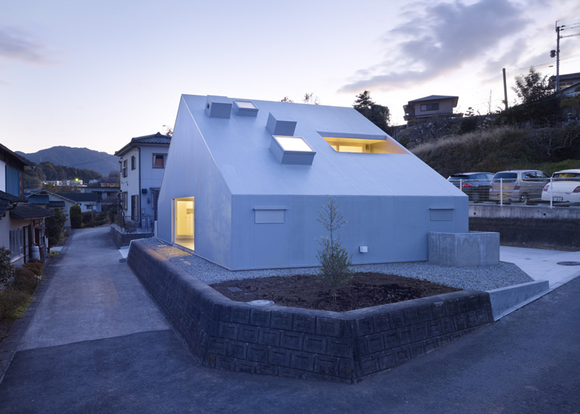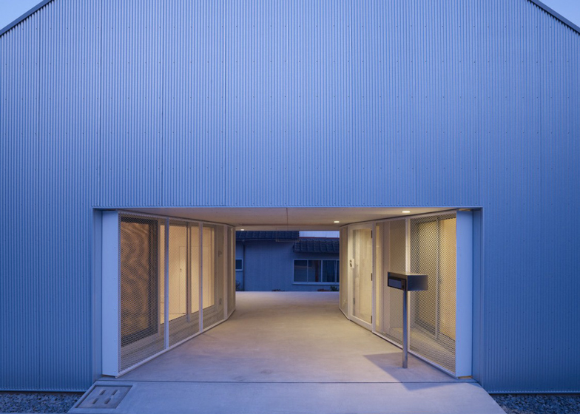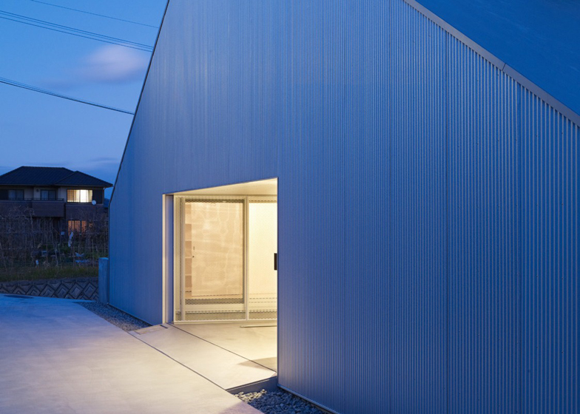Slideshow: a sizeable hole in the roof of this gabled house in Oita, Japan, allows residents to climb outside and survey their surroundings.
Recently completed by architect Takao Shiotsuka, the two-storey Cloudy House has a tunnel through its centre that splits the ground floor into two disjointed halves, each with their own entrance.
Staircases on both sides connect each half to a first floor that spans across.
Sheets of corrugated metal clad the entire exterior, interrupted on the steeply sloping roof by a handful of extruded windows and the small terrace.
Other houses we've featured recently from Japan include one with a squared spiral staircase at its centre - see them all here.
Photography is by Toshiyuki Yano.
The following information is from Takao Shiotsuka:
Cloudy house
House as opened state
This house is located in suburbs of Oita-city.
The place is a small-scale residential quarter developed about 30 years ago.
The housing lot exists together to the farmland, and atmosphere there calm compared with the city part.
There is no special, wonderful view.
However, the flow of light and the wind is correct and solid.
We thought about a suitable house for this environment.
About what should be of the house with opened condition, such as farmlands and fields there before.
The state physically opened by these is produced: drive-through in site, windblown terrace that penetrates through center of building, site boundary without wall, etc.
Roof of iconic gable, Burrow terrace in roof, Windowless appearance, Exterior covered with flat feeling of quality, these characterize this building.
Moreover, a sense of existence as the material object in the building is made to come to the surface.
We tried to produce the opened state by suppressing a private element as the house on the design.
The room is contrasted with the externals, and light is filled with each room.
Each room is a composition combined with the complexity by the courtyard of the weather-beaten and the shape of cross section of the gable type.
This indoor variety also produces the state that opens in the meaning with abundant choices of the experience.
When, by a hue and feel of a material of the appearance, a building almost vanishes for cloudy sky, a characteristic as "open state" appears most.
Title of project: Cloudy house
Architect: Takao Shiotsuka
Location: Oita-city, Oita, Japan
Date of completion: December, 2011
Use: House
Structure: wooden
Floor: 2 stories


