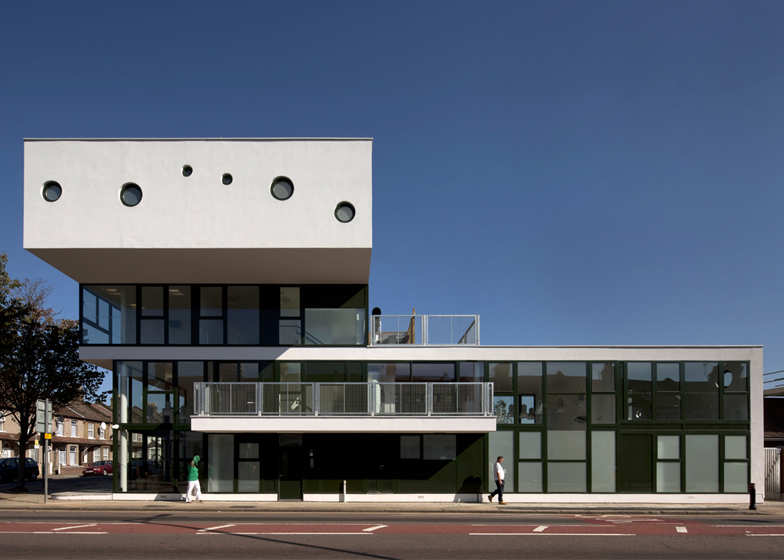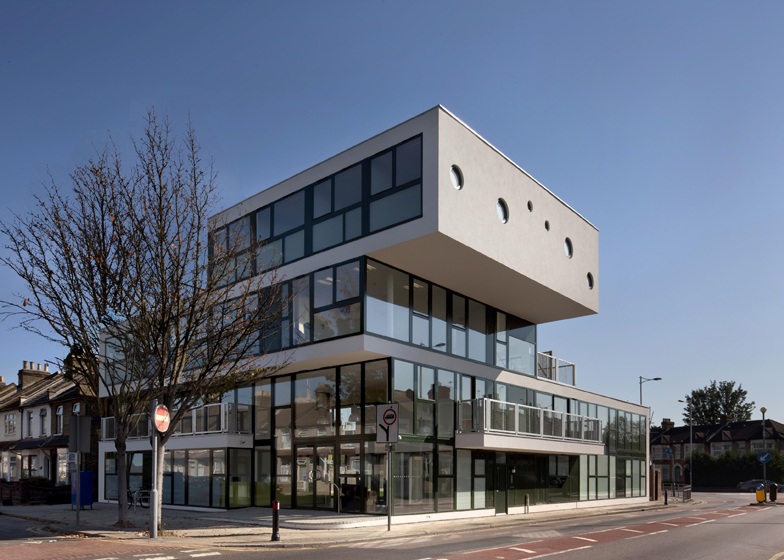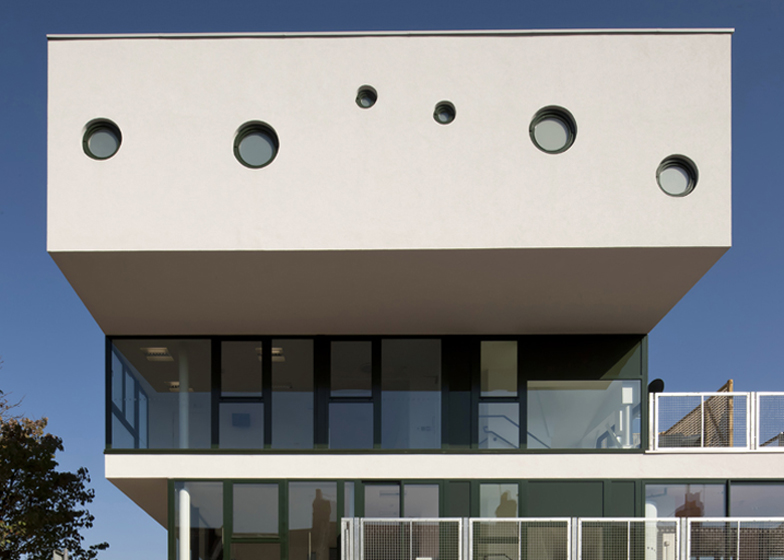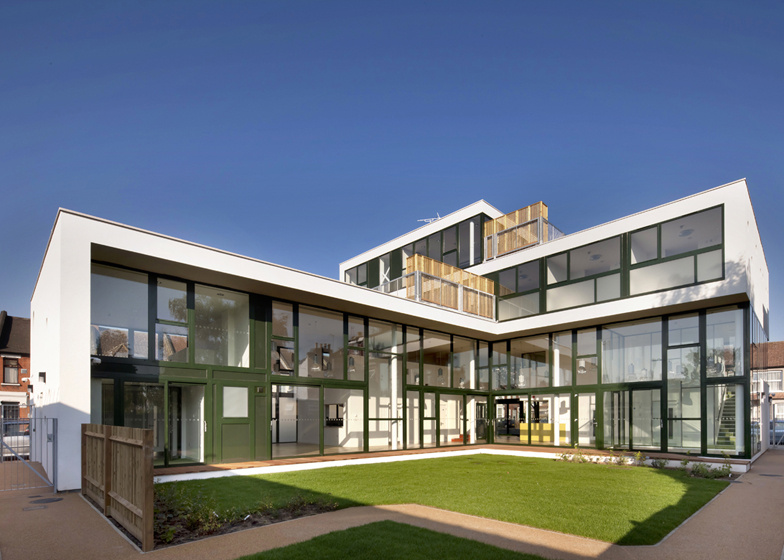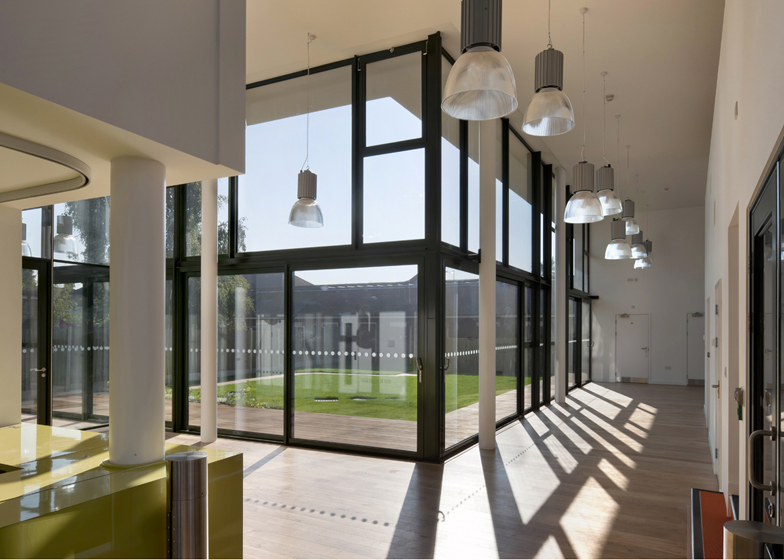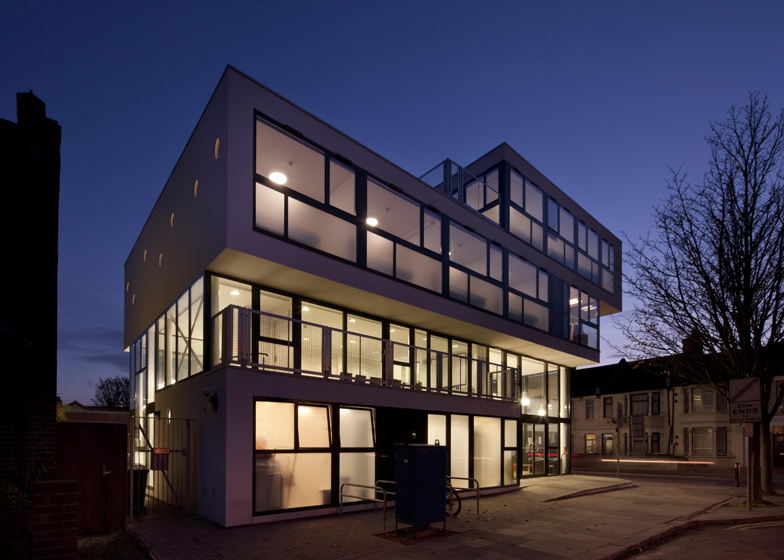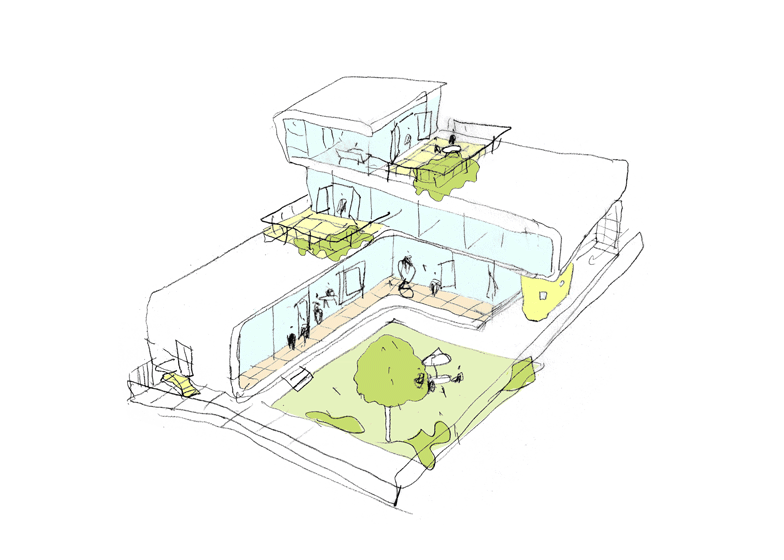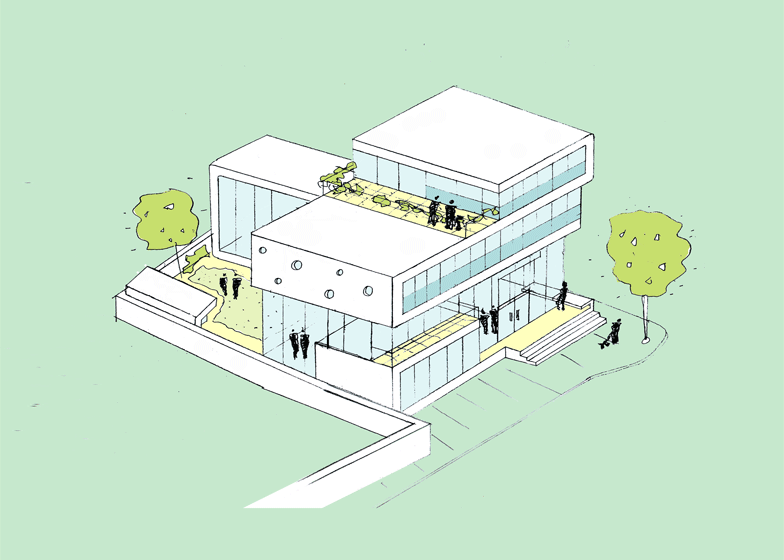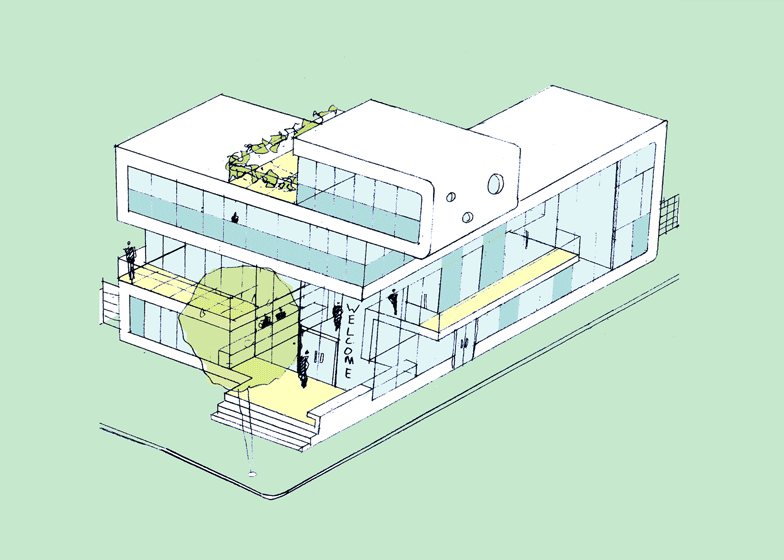Slideshow: London studio Peter Barber Architects has completed a centre for drug and alcohol rehabilitation in Ilford, northeast London.
The four-storey Redbridge Welcome Centre takes the form of several irregularly stacked volumes, with an uppermost level that cantilevers out towards the road.
As well as providing drop-in facilities on its lower levels, the building contains temporary accommodation for homeless people upstairs.
Each of the ten en suite rooms faces a private garden that the building wraps around at the back.
The architects designed a similar centre in south London a few years ago - take a look here.
Photography is by Morley von Sternberg.
Here's a few more details from Peter Barber Architects:
Redbridge Welcome Centre is a new community and homeless project housed in a spectacular state of the art building on a prominent site in Ilford.
The Welcome Centre houses drug and alcohol units, training rooms and drop-in facilities in dramatic double height spaces at ground and 1st floor level.
Light and airy residential accommodation is provided in 10 en-suite rooms at 2nd and 3rd floor.
Spaces are flooded with light from fully glazed facades and all rooms have uninterrupted views into a secluded garden at the rear.
The building is composed of a series of folded planes forming a continuous ribbon of structure from pavement entrance ramp to roof.
Click above for larger image
Click above for larger image
Click above for larger image
Click above for larger image
Click above for larger image
Click above for larger image
Click above for larger image
Click above for larger image
Click above for larger image
Click above for larger image

