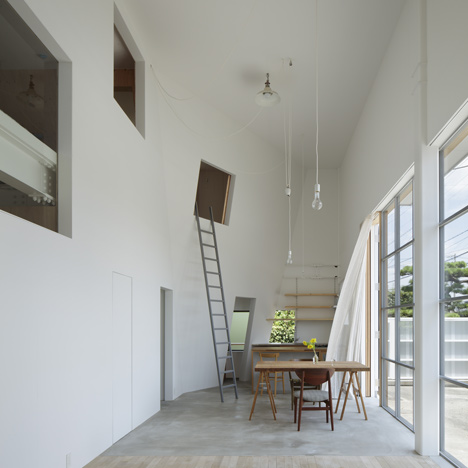Japanese studio Tato Architects have converted a warehouse in Osaka into a house where residents can climb up the walls.
Designed for a couple who enjoy rock-climbing in their spare time, the two-storey house has a sloping wooden wall on the first floor with affixed treads for climbing practice.
A double-height living and dining room stretches across one half of the residence, where a ladder provides a shortcut up and down from the master bedroom.
During the renovation the architects also re-clad the building in galvanised steel and replaced a pair of large shutters with square glazing panels.
If you're interested in rock-climbing walls, why not check some other stories we've featured about them here?
Photography is by Satoshi Shigeta.
Here's the full project description from Tato Architects:
House in Izumi-Ohmiya, a project converting a warehouse into residence.
A warehouse was converted into a residential space for a young couple who like bouldering which is a kind of free climbing and a sport to climb rocks of two to four meters high without lifeline.
The inside walls are designed in several leaned parts for them to attach some instruments to practice bouldering. For changing the nature of the building we came up with additional walls minimizing the modification to the existing building. As the outside walls were of ACL and the resistance against heat and rain were anticipated, they are covered with corrugated galvalume steal plates with heat insulator attached on the back. Floor heating with heat condensing stuff is laid over the existing floor for maintaining air conditioning of the big volume space. We can use electricity cheaply during a period at night. The air conditioning system uses such electricity to heat the floor concrete with heaters buried therein. Sunlight through the fixed large window will additionally heat up the floor. Electric energy and sunlight stored in the floor concrete will be released from the surface throughout the day.
The existed shutter was removed and a big window is provided instead. Taking advantage of parking space in the front, the fence was furnished with corrugated plates of light transmitting milk-white for the eyes from the street to be taken off.
The design was made to be converted into a light, broad residential space for the young client who likes carpentry as well.
Project name: House in Izumi_ohimiya
Location of site: Osaka Japan
Site area: 162.15m2
Building area: 79.20m2
Total floor area: 118.41m2
Type of Construction: Steel
Program:house&atelier
Project by: Tato architects
Principal designer: Yo shimada

