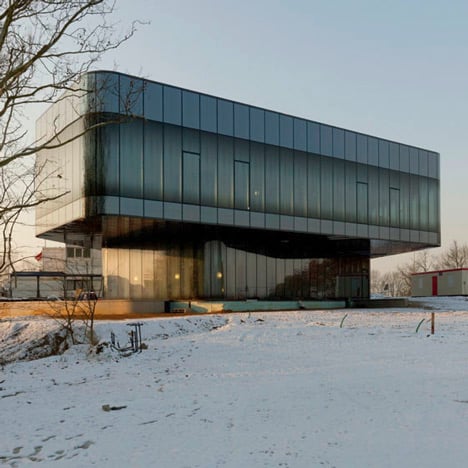
Regiocentrale Zuid by Wiel Arets Architects
Offices for a water-management company designed by Dutch architect Wiel Arets are nearing completion in Maasbracht, the Netherlands.
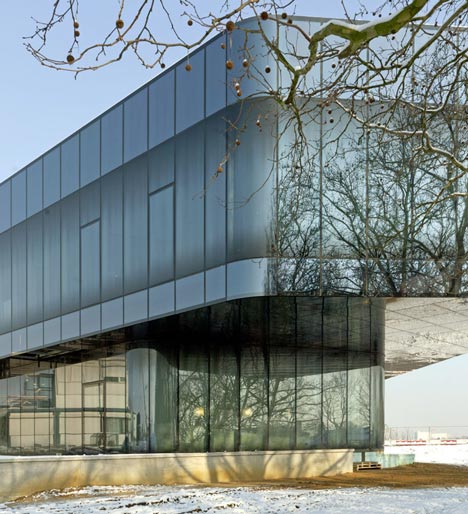
Located on the edge of the River Meuse, the building will provide offices for coordinating the flow of water between Maasbracht and the city of Venlo, which is around 75 kilometers away.
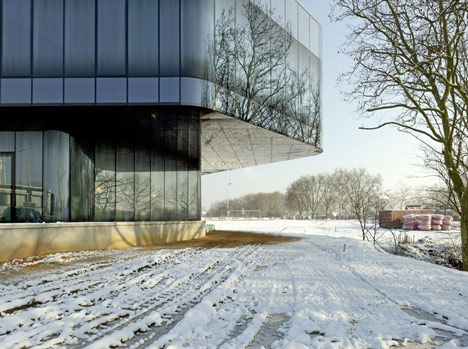
The glazed exterior of the building has rounded corners with upper storeys that project out beyond those below.
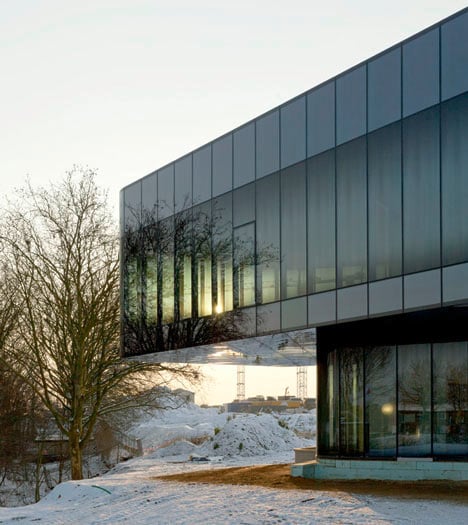
A large atrium draws more daylight to the centre of each footplate.
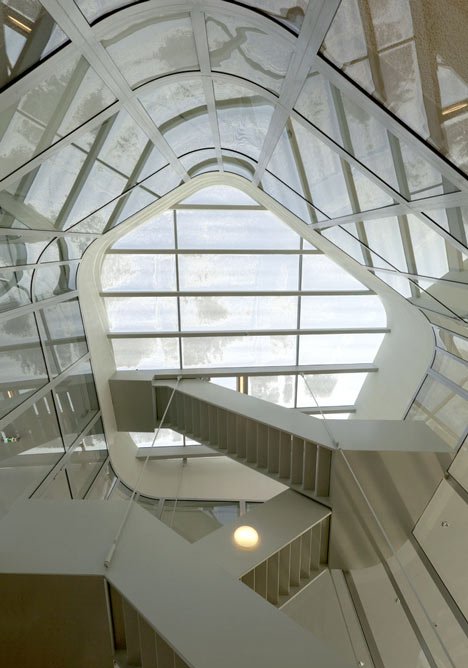
You can see a couple of other projects by Wiel Arets here, including a house made of glass.
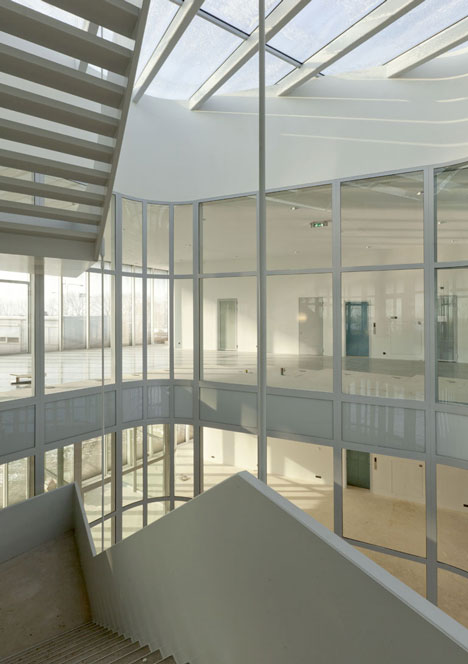
Photography is by Jan Bitter.
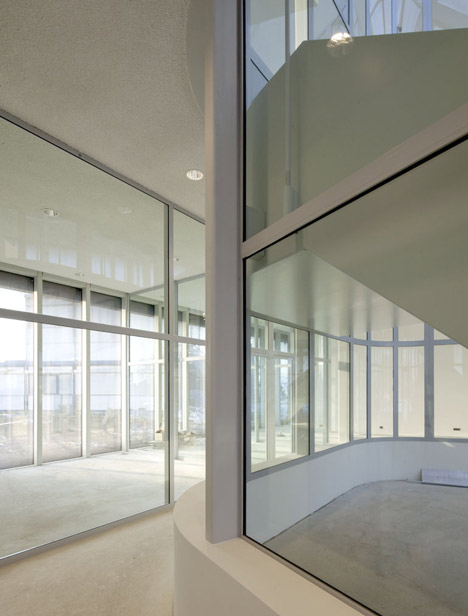
Here's some more text from Wiel Arets Architects:
Wiel Arets Architects continue construction on the Regiocentrale Zuid in Maasbracht, the Netherlands
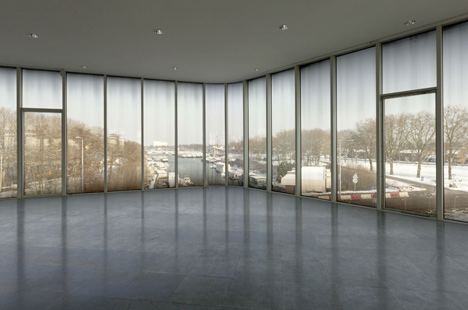
Regiocentrale Zuid will serve as a water and levee coordination centre for a section of the river Meuse–a water body serving vital purposes at both the European and global scales. Next to being an important transport route for inland shipping, the river’s banks accommo- date agriculture, wildlife, and recreational activities. The river’s water is used for drinking, as well as industrial processes – such as cooling – while its summer bed is an important source of sand and gravel.
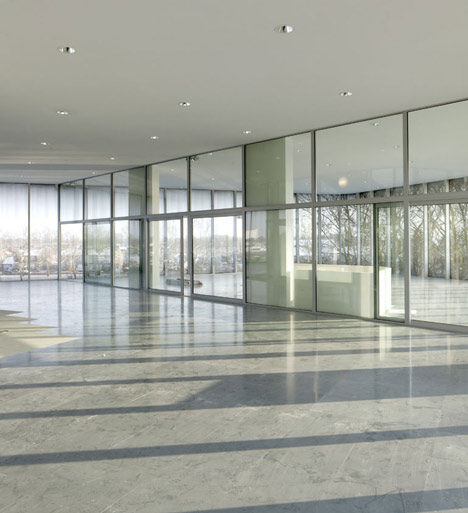
Forming the base of a long-term water management strategy within the Netherlands, Re- giocentrale Zuid will direct bridges and sluices between Maastricht and Venlo. Alongside the mechanical instrumentation, a lobby, nautical training centre, and public educational facilities have also been incorporated. The polygonal volume, with its cantilevered rounded corners, is largely defined by the central operational and working spaces, while an inner void shapes the core. Prominent positioning corresponds to this multiplicity of functions, and the site’s contours.
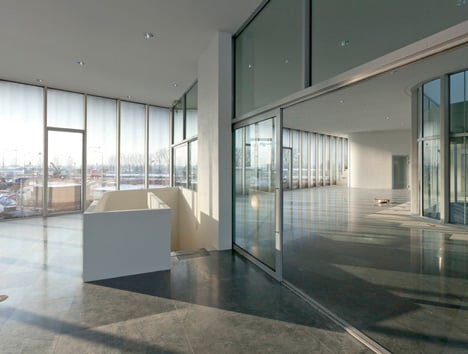
As the facility is required to operate seven days a week, 24 hours a day, privacy measures and residential qualities have been incorporated into the design; translucent curtains anticipate changing acoustics, lighting, and viewing conditions. A roof terrace offers a panoramic view of the vast surroundings, compensating for the absence of an immediate ground garden.
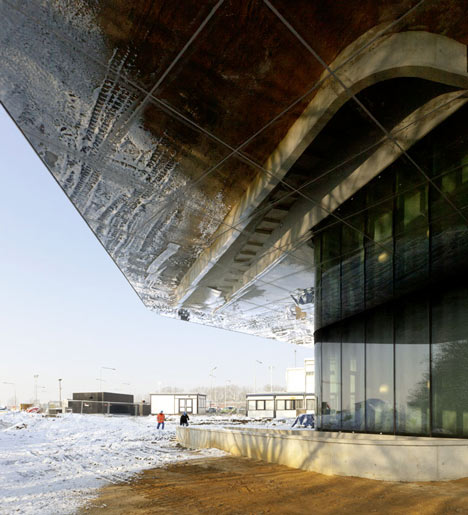
Type: Office
Location: Maasbracht, the Netherlands
Date of Design: 2009-2010
Status: Under Construction
Expected Completion: Summer 2012
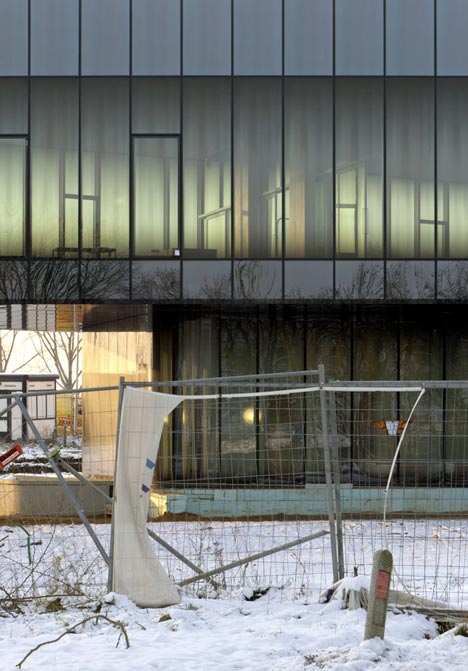
Total Area: 1.850 m2
Client: Rijkswaterstaat Maaswerken
Architect: Wiel Arets
Project Team: Bettina Kraus, Julius Klatte, Rob Willemse
Collaborators: Jochem Homminga, Harold Hermans