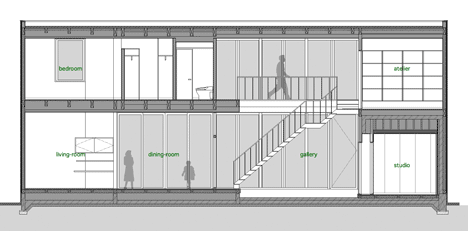House-dT by Daijiro Takakusa
Slideshow: one huge window stretches across the black facade of this house overlooking the bay in Osaka.
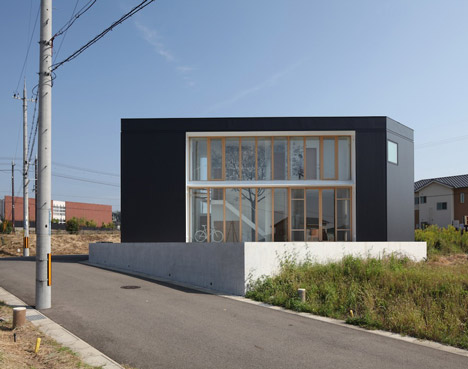
Designed by Japanese architect Daijiro Takakusa, the two-storey-high House-dT incorporates a soundproofed drumming studio with an artist's workshop above.
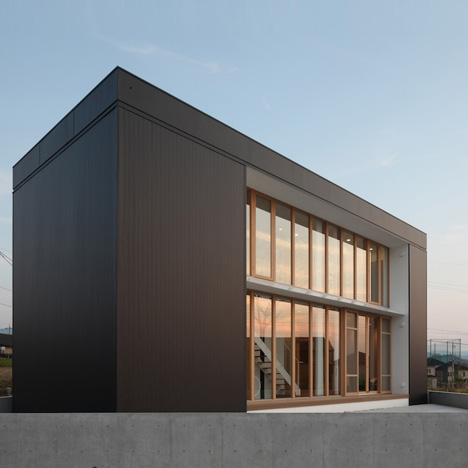
A silhouette of a tree decorates the wall behind the window, where a staircase connects the living and utility rooms with bedrooms upstairs.
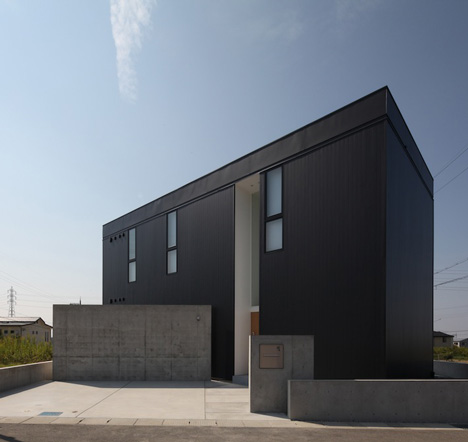
We've featured quite a few houses in Japan this week - see them all here.
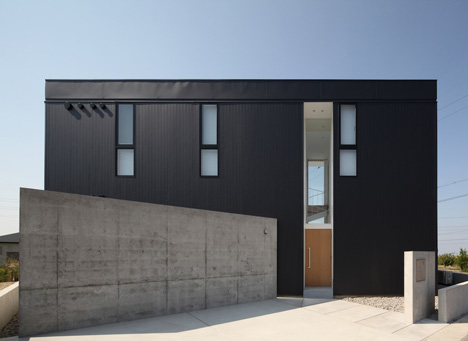
The text below is from Daijiro Takakusa:
The site of "House-dT" is in the new residential area of the Osaka southern part, and can overlook Osaka Bay.

I designed this house in this site for husband whose hobby is playing a drum , and wife who is a painter.
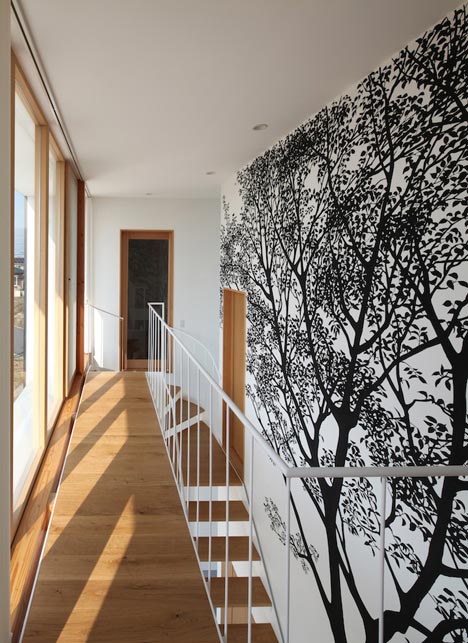
They requested four things to the design of the house.
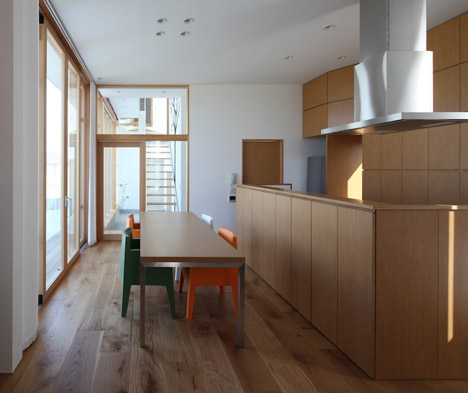
The one was that they would live calmly every day looking Osaka Bay, and the two was that husband would have a studio for playing a drum completely, the three was that wife would have a atelier which could open a drawing class in the future, and the four was that they would have a large yard for a barbecue party.
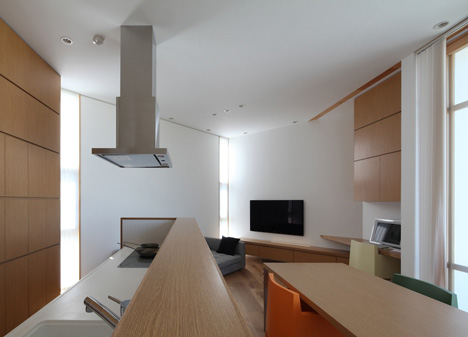
In order to realize their requests in this narrow site, I piled up the atelier on the studio, and arranged a well space between these spaces and the living space for that the noise from the studio and the atelier would not be get across to the living space.
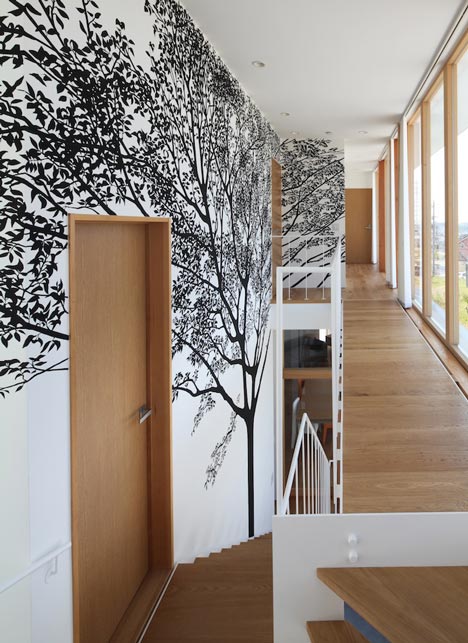
And I filled these all spaces in the simple box form, and arranged the box aslant in this site in order to take the large yard.
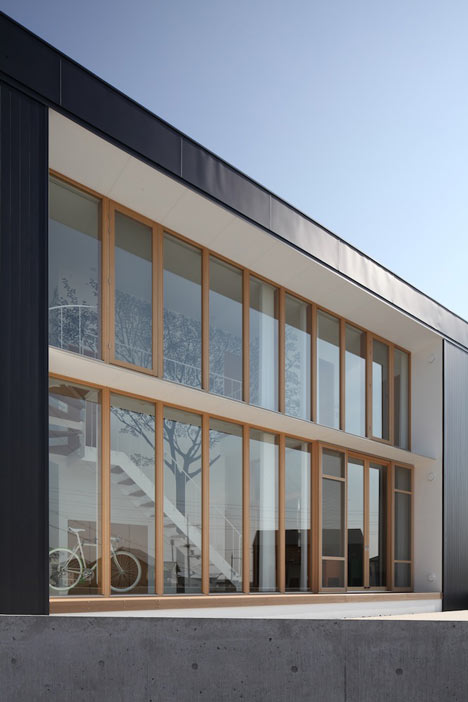
Since the well space will be passed on the way to every rooms, I considered that the well space would be the most important space, and decided to make this well space into attractive space.
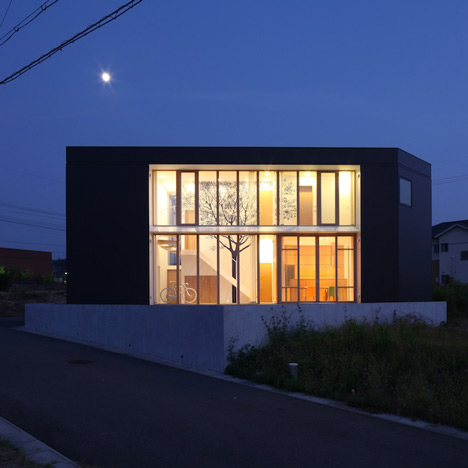
I prepared the big window in one side of this well space from which Osaka Bay could be overlooked, and decided to use the other side of this well space as a canvas on which wife would draw the picture.
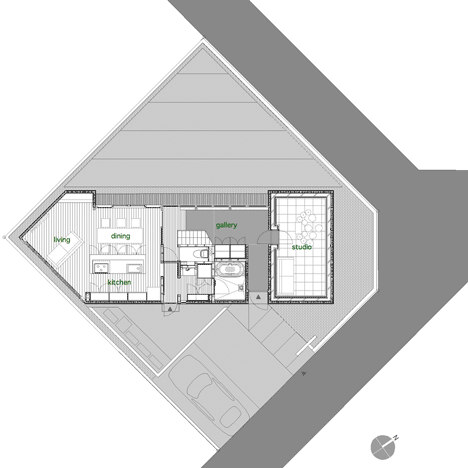
The theme of the picture was taken as a big tree , since I expected that the picture would protect this family, and husband's first name "Daiki" means a big tree in japanese.
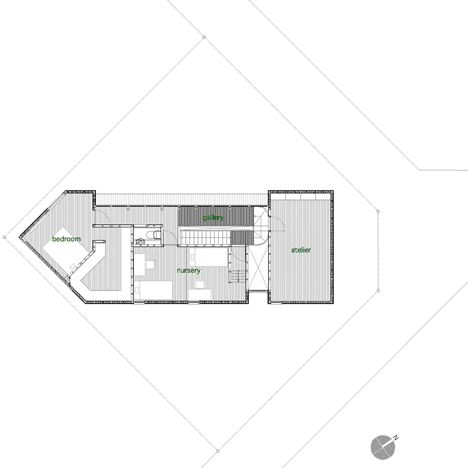
Since I considered that the view of Osaka Bay which would be overlooked from the interior, and the picture of a big tree were the most important for this house, I decided to design the house as simply as possible.
