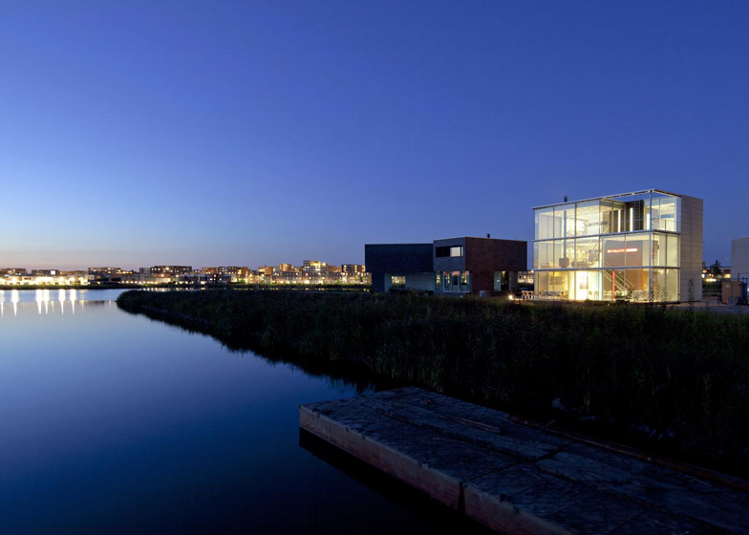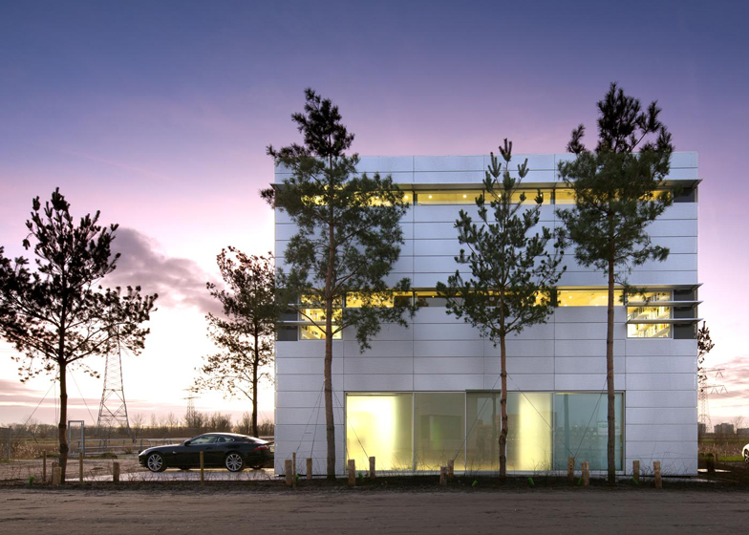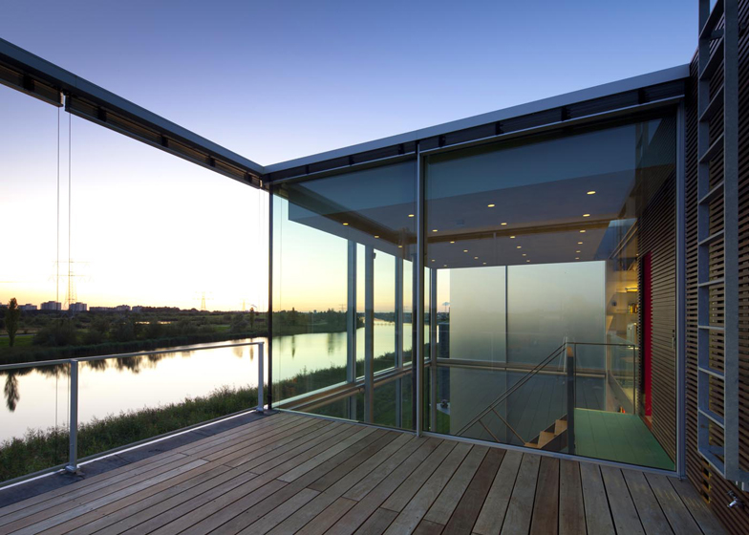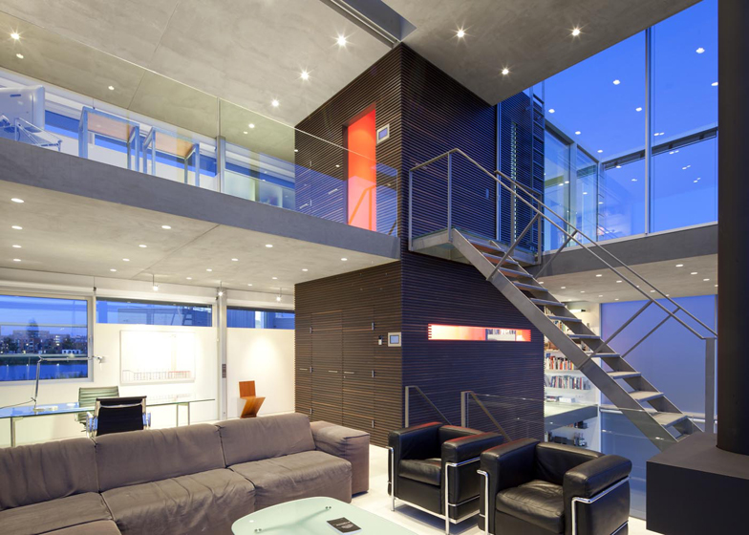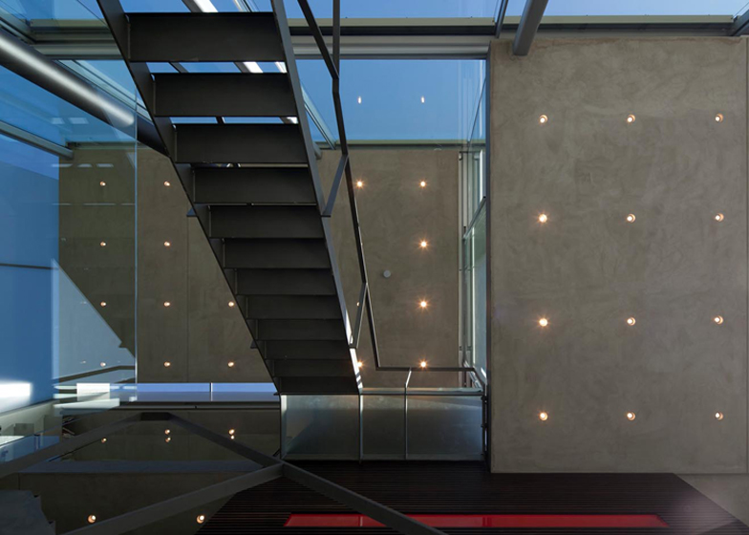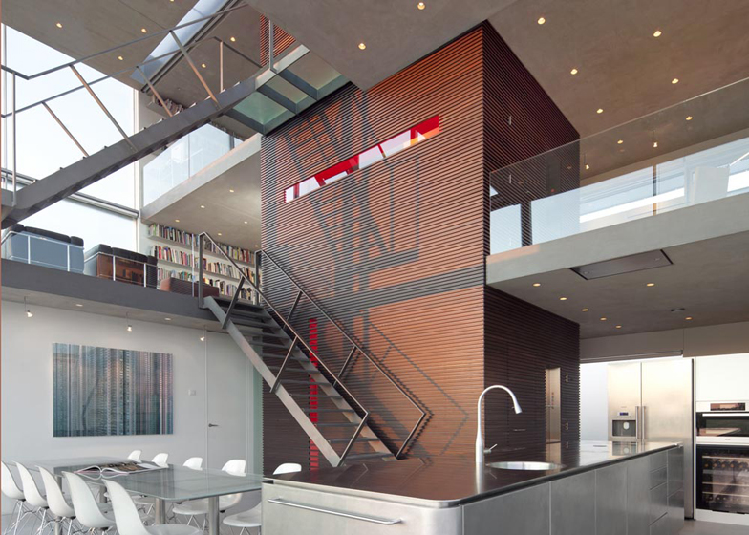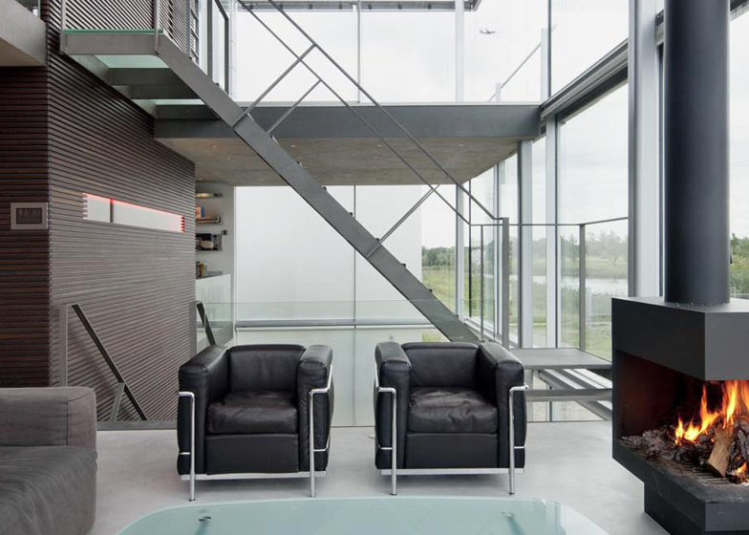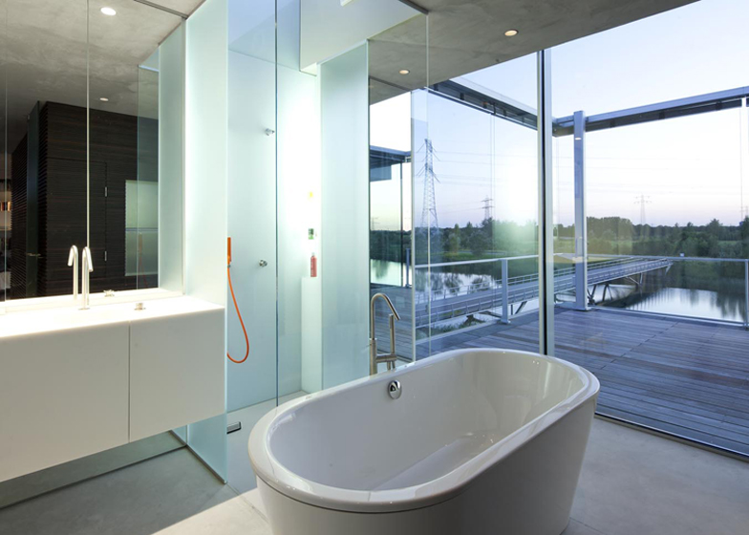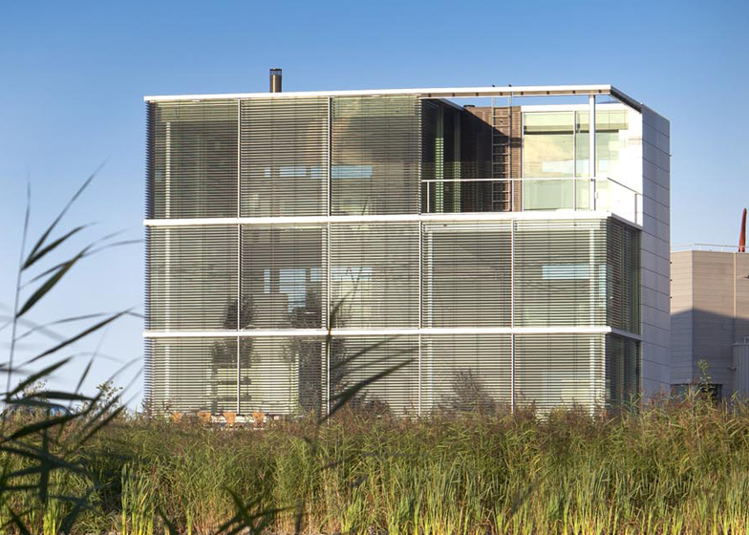Slideshow: while the face of this waterside house near Amsterdam is cloaked in perforated aluminium, the rear is entirely glazed so that residents can watch the sun setting.
Designed by Dutch architect Hans van Heeswijk for himself and his family, the Rieteiland House is located on the recently developed island of IJburg and has three floors that face out across the water, as well as a basement below.
Openings in the floorplates create double height spaces in both a large ground-floor dining room and a first-floor living room.
A staircase core is also driven through the full-height of the building to house storage closets, a toilet for every floor and a dumbwaiter.
Three bedrooms occupy a portion of the ground floor, while a fourth is situated on the top floor diagonally opposite a screened roof terrace.
More windows are screened behind the perforated metal facade, but can be revealed using electronic controls inside the house.
You can see more houses in the Netherlands here, including one buried beneath a mound of earth.
Photography is by Imre Csany of Studio Csany.
Here's some more text from the architect:
Architect Hans van Heeswijk designed the Rieteiland House for himself and his family. In fact, the attractive plot of land is part of a newly established island at IJburg on the outskirts of Amsterdam in the Netherlands. It asked for a house that is completely oriented on panoramic views to the park and landscape. It is carefully sited so as to create views to unobstructed daily sunsets.
The intention was to maximize the relationship with the terrain, and create surprise between an austere closed front and the opposite effect in the interior.
To achieve this, the boxlike street façade is completely cladded with perforated aluminium panels, of which some can open electrically to make way for the windows behind them.The aluminium panels are punctuated by perforations that show a pattern of reflecting waves. The façade on the water side is completely made out of glass panels and sliding doors.
The house is an elongated rectangular block of three floors and a basement. Inside, the aesthetic shifts and the space literally opens up. Most of the floors have a double height and are open. In this way the house can be seen as a sort of spatial grandstand. This creates a panoramic view towards the west, the water and the park, on every level.
A roof terrace adjacent to the bathroom on the second floor provides a place to sit unseen. Every night magnificent sunsets can be watched from the house, thus creating a special holiday atmosphere.
In the core of the house, a three floors tall service ‘tower’ ('magic-box') contains a toilet on each floor, storage spaces, installation shafts and a dumbwaiter. For acoustical reasons this block is cladded with distinguished small wooden wenge slats.
The house is more than architectural design; there are a series of products designed for the house: majestic large dining tables seating twelve people with a glass top for the interior and another with perforated rvs top for outside use. A collection of door and window fittings designed for the house, is included by manufacturer Post & Eger to their collection as ‘Wave’. Bookshelves, fireplace, a cooking island with a built-in mobile trolley are only few of the other specials for the house.
Particular attention is paid to the energy. It uses heat and cold storage in the soil, a heat pump and solar collectors on the roof. Sustainability is addressed by an efficient and compact design, good insulation, the effective use of available energy, the use of natural materials and assembly techniques.

