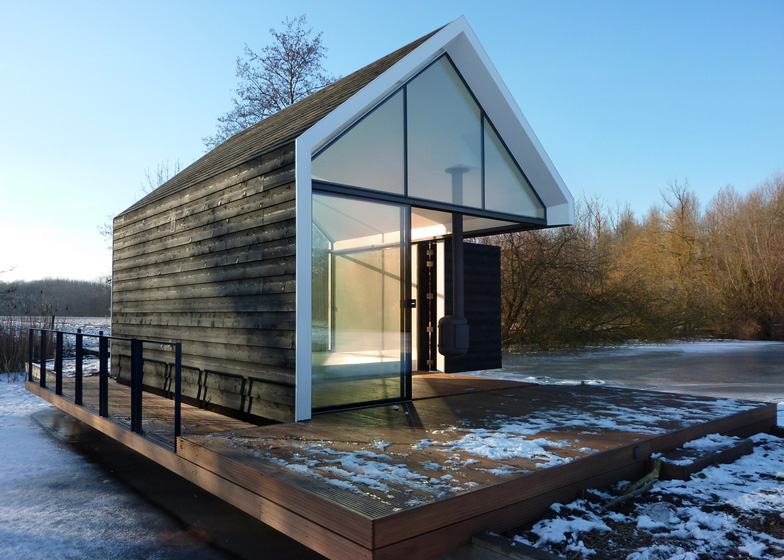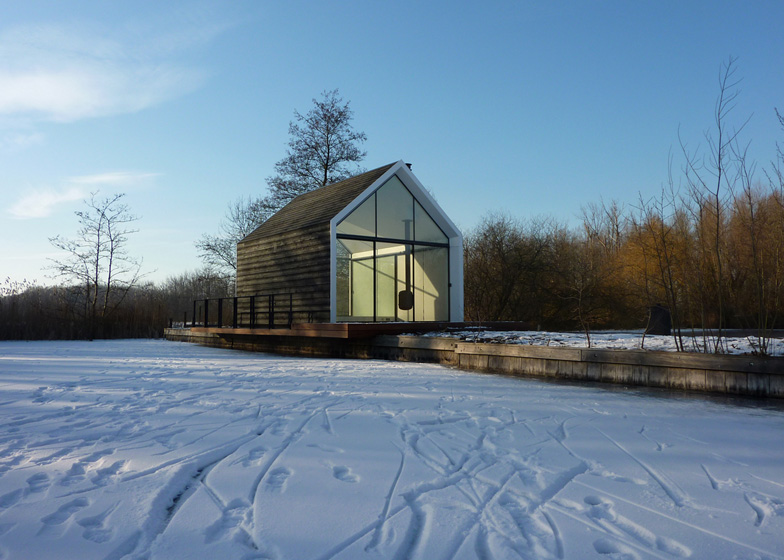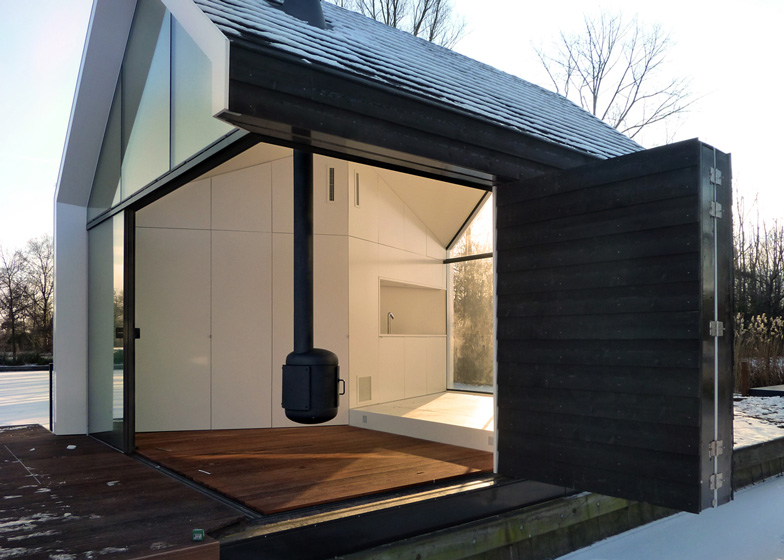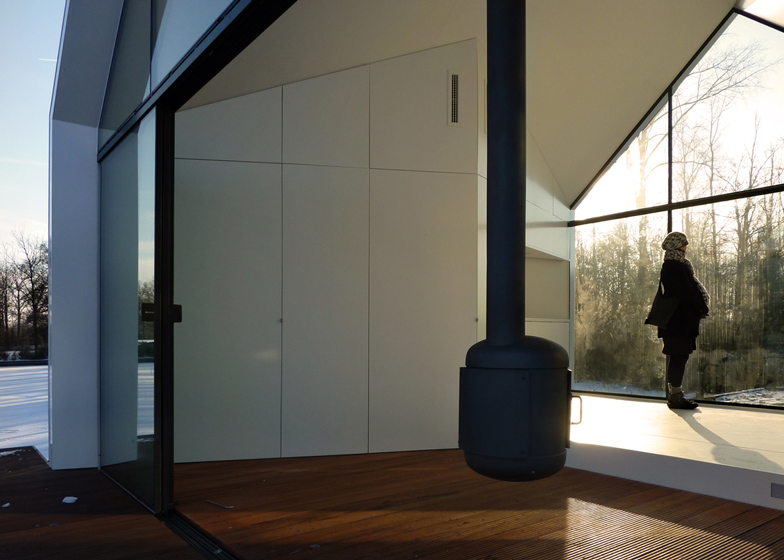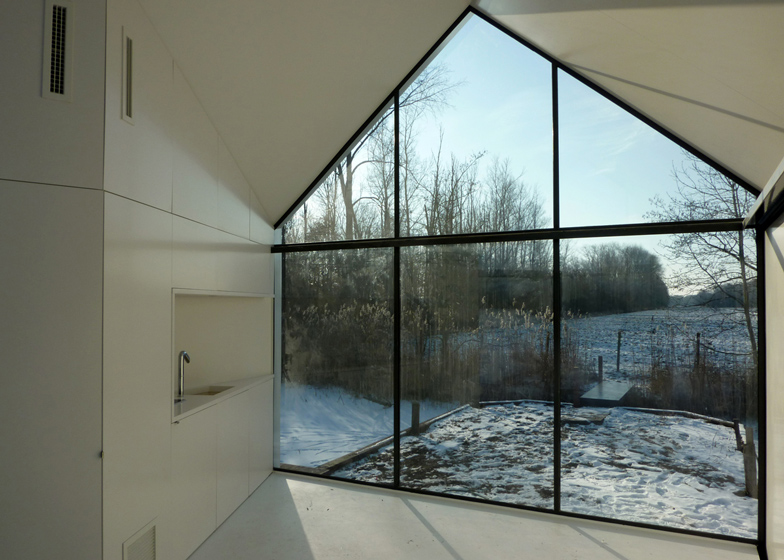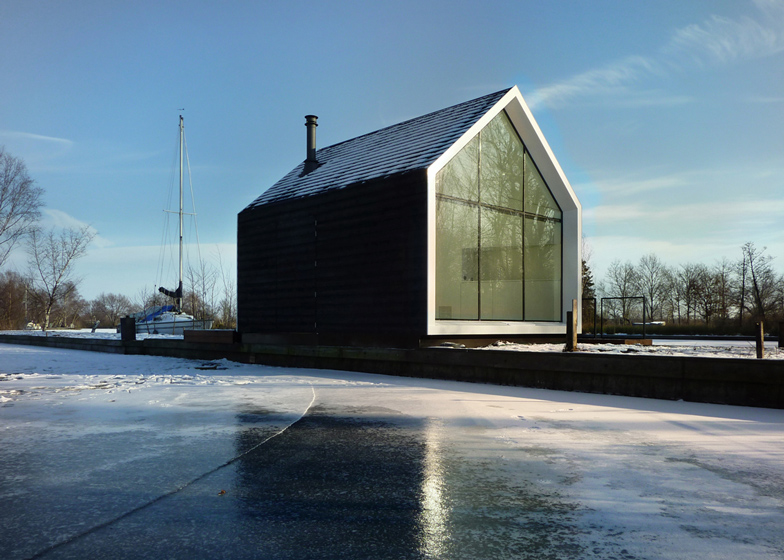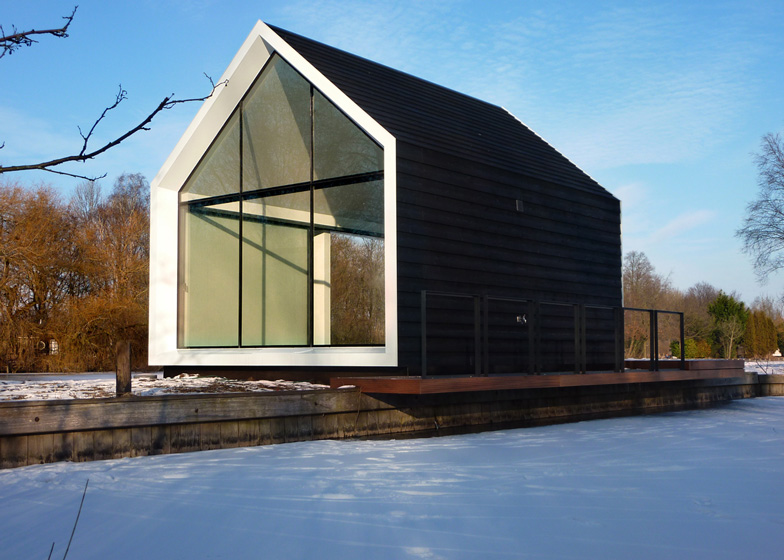Slideshow: Rotterdam studio 2by4-architects designed this gabled summer house so the walls of one corner fold open.
Blackened timber lines the walls and roof of the building, while the ends are glazed to create framed views out across the water and surrounding Dutch lake district.
An angled wall inside the building conceals a shower, toilet, kitchen and storage on one side.
A fireplace suspended from the ceiling can be rotated to face out towards the decked jetty beyond, to keep residents warm when they’re sat outdoors.
We've also featured a waterside summerhouse in Norway - take a look here.
The text below is from 2by4-architects:
On an island of 5 by 100 meters in the Dutch lake area 'Loosdrechtse Plas' 2by4-architects designed a unique recreational house. The house is a subtle frame that captures the view from the inside out and outside in. Completely anticipating on the client's needs 2by4 has designed the house in such a way that it can customize the interaction with the surrounding nature. One of the glass facades can be completely opened so that the wooden outdoor terrace becomes part of the interior. To even more lift the inside-outside barrier the dark wooden facade can be folded open, creating a panoramic view to nature. The folded facade becomes an abstract perpendicular element that floats above the water. By opening this part of the facade the wooden floor of the living area is now directly connected to the water enabling the inhabitants to access the lake from the living room.
Although the size of the house is limited it still contains all the functions that are needed for comfort. Shower, toilet, kitchen, closets, storage and other functions are all integrated into a double wall. According to the need of a specific function the wall can be modified so that the spatial configuration changes, resulting into different atmospheres. The fire place, that hangs from the ceiling, also contributes to the changing of atmospheres because it can be rotated towards the outdoor terrace for those cozy summer evenings.
The orientation of the house is based on sunrise and sunset. In the morning cold light shines on the east facade, illuminating the white interior. In the evening the warm light flows into the west facade, announcing the end of the day.
Visitors that arrive at the house enter it in a series of sequences. Seen from the main land the house floats above the island. Arriving on the island itself the visitors are guided towards an elevated jetty that brings them to the terrace on the other side. The terrace continues towards the inside of the house where it stops halfway. Here the floor changes material and becomes a raised platform from where the visitors can look back at the nature they just came from.

