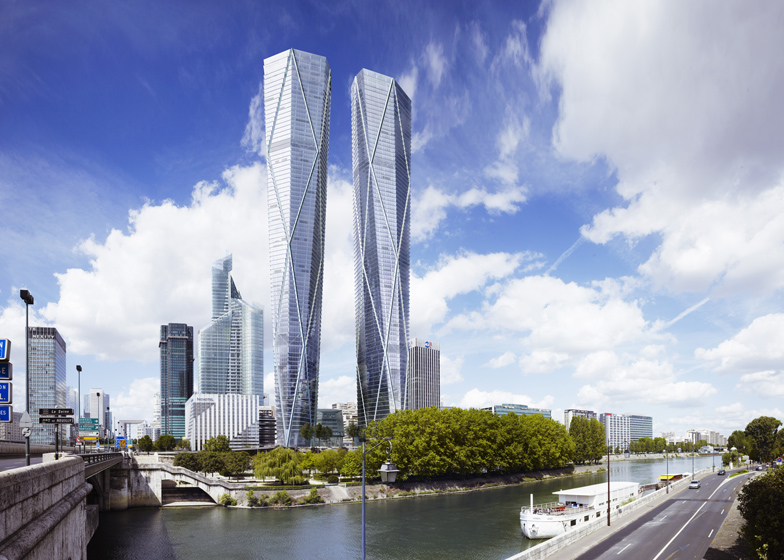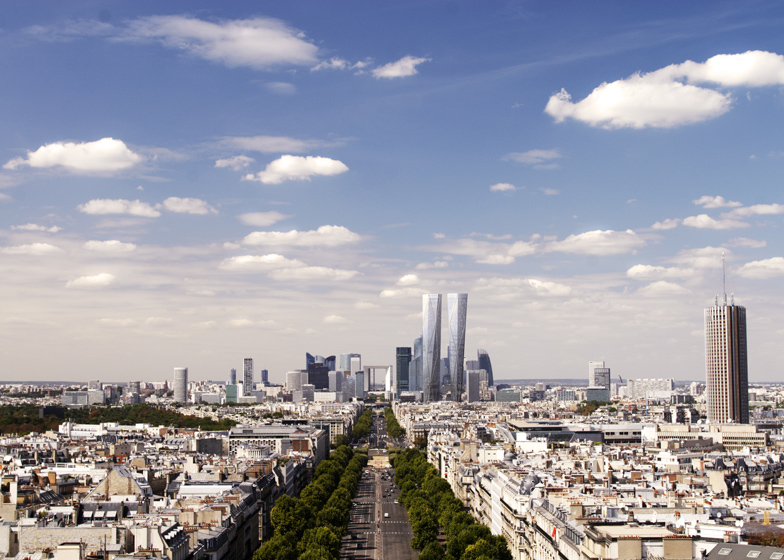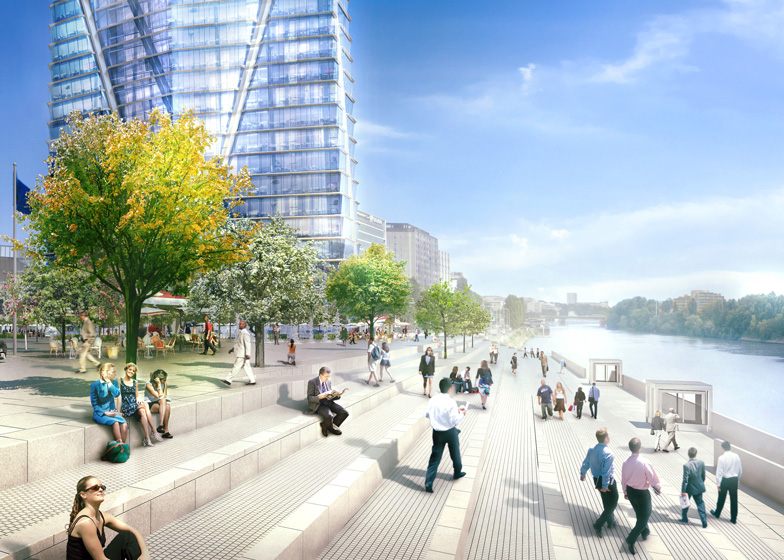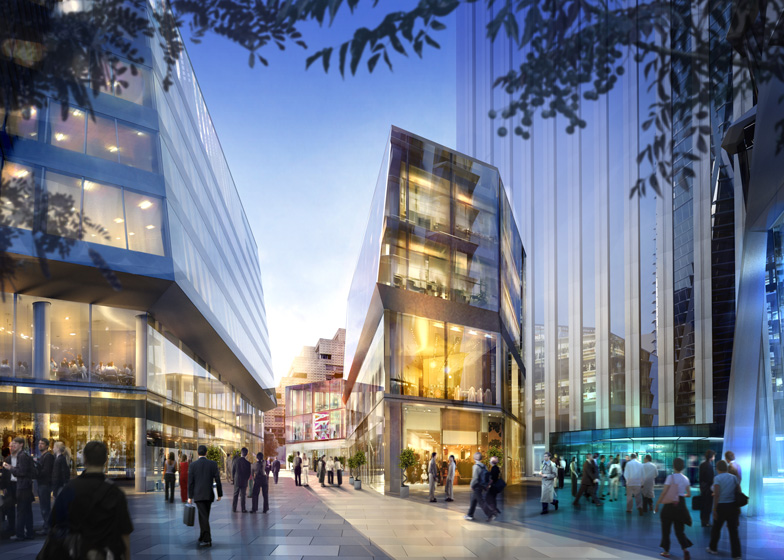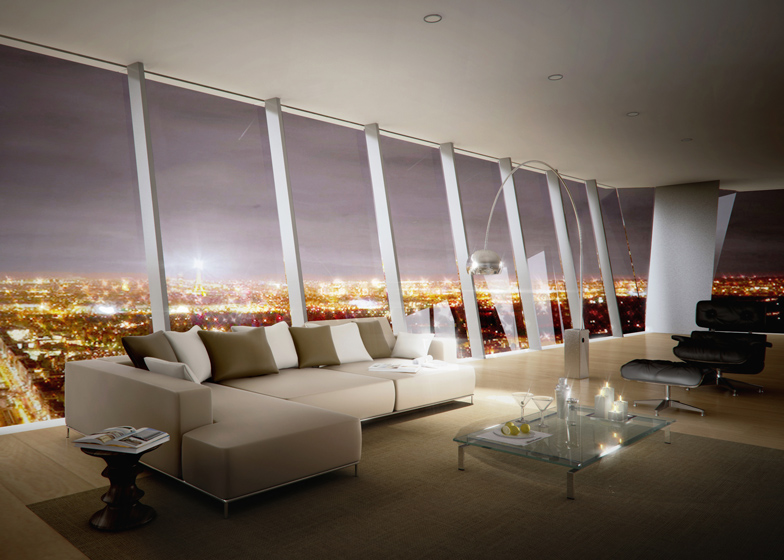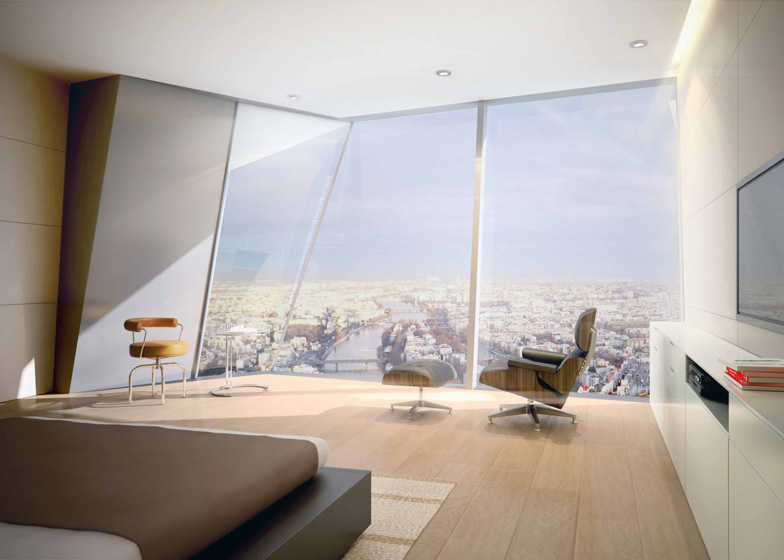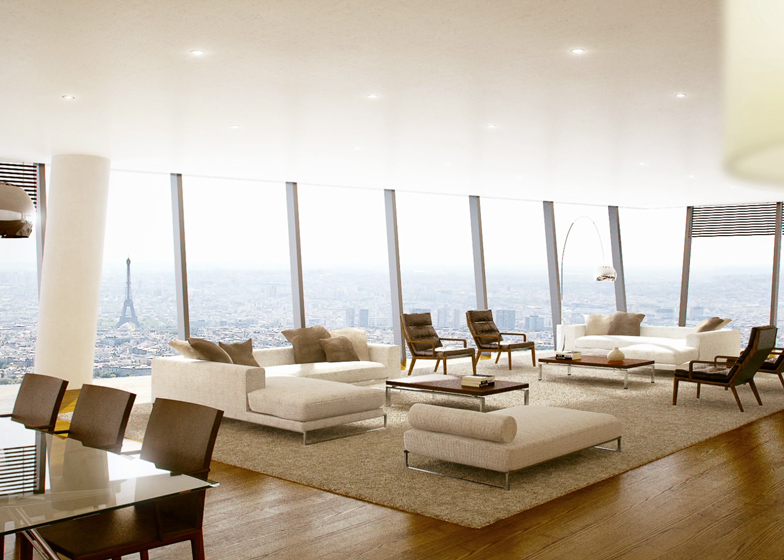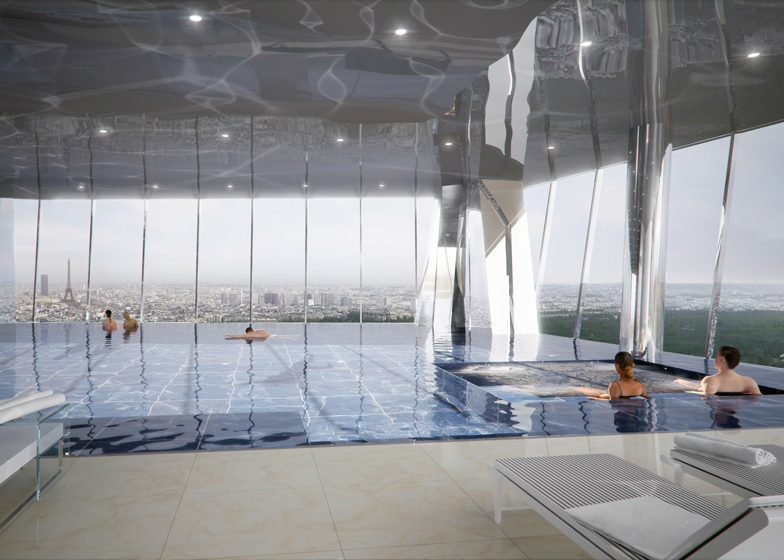Slidehow: architects Foster + Partners have been granted permission to build two 320-metre-high towers beside the Seine, just outside Paris.
The mixed-use Hermitage Plaza development will provide offices, apartments, a hotel and a spa within the two new buildings, as well as a public plaza that will slope up across a busy road to meet the river's edge.
Diamond-shaped in plan, the two towers will have a twisted form that tapers outwards as they grow in height.
The project was first presented at real estate summit MIPIM in 2009 and you can see the first visuals by clicking here.
Here's the full press release from Foster + Partners:
Hermitage Plaza granted Permis de Construire
Hermitage Plaza will create a new community to the east of La Défense, in Courbevoie, that extends down to the river Seine with cafés, shops and a public plaza at its heart.
The project incorporates two 320-metre-high buildings – the tallest mixed-use towers in Western Europe – which will establish a distinctive symbol for this new urban destination on the Paris skyline.
The result of a close collaboration with EPAD, the City of Courbevoie, Atelier de Paysage Urbain and Département de Hauts-de-Seine, the project is intended to inject life into the area east of La Défense by creating a sustainable, high-density community. The two towers accommodate a hotel, spa, panoramic apartments, offices and serviced apartments, as well as shops at the base.
The buildings face one another at ground level. Open and permeable to encourage people to walk through the site, the towers enclose a public piazza which establishes the social focus. As they rise from an interlocking diamond-shaped plan, the towers turn outward to address views across Paris.
The angle of the façade panels promotes self-shading and vents can be opened to draw fresh air inside, contributing to an environmental strategy that targets a BREEAM ‘excellent’ rating. The highly efficient diagrid structure uses less steel and emphasises the elegant proportions of the towers.
A crystal-shaped podium building contains office space, with two detached satellite buildings housing a gallery and auditorium that further extend the public realm.
The piazza – created by burying the existing busy road beneath a landscaped deck – slopes gently downward to the water’s edge, which is lined with new cafés and restaurants. Connected to the existing Courbevoie and EPAD masterplans, the project will reinforce the regeneration of the riverfront.
Click above for larger image
Grant Brooker, a senior partner at Foster + Partners: “Our ambition was to create a project that would inject new life into La Défense by bringing a new type of occupation and creating a new public focus on the edge of the Seine. This announcement represents a very important stage in the project’s development and is thanks to the passion of our client, Emin Iskenderov, and the support we have had from EPAD, the City of Courbevoie and the Département de Hauts-de-Seine – we could not have reached this milestone without them.”

