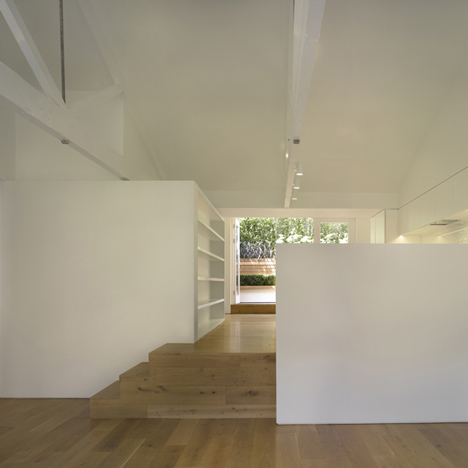
Jay Mews by Theis and Khan
Hackney architects Theis and Khan have refurbished this apartment in south-west London by removing dividing walls, exposing the roof trusses and adding a terrace at the rear.
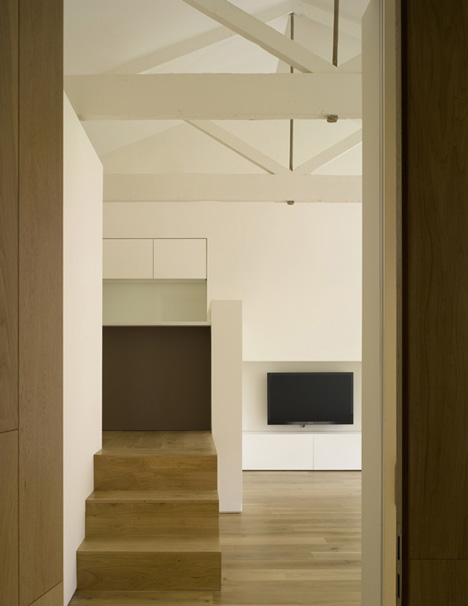
The residence is located on the approach to the Royal College of Art and sits on the first floor above an office that Theis and Khan previously renovated for the college.
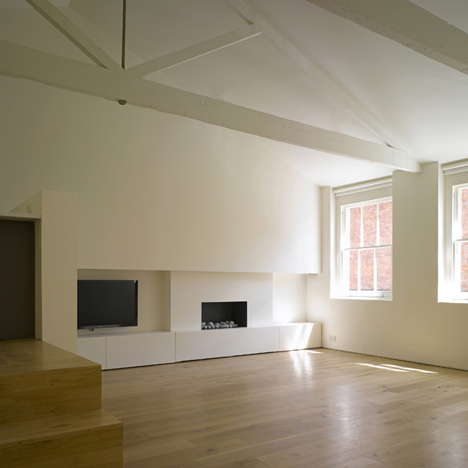
Slight level changes in the timber flooring separate the different rooms of the open-plan living spaces.
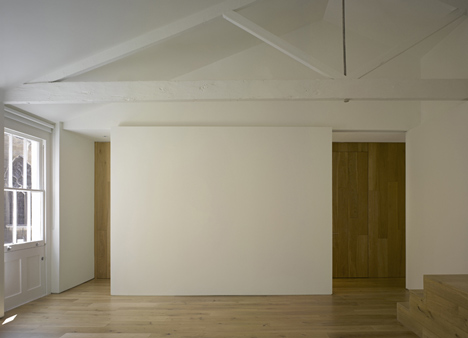
Theis and Khan is one of the studios featured in our Designed in Hackney showcase of creative talent in the London borough that Dezeen calls home. See all the stories here.
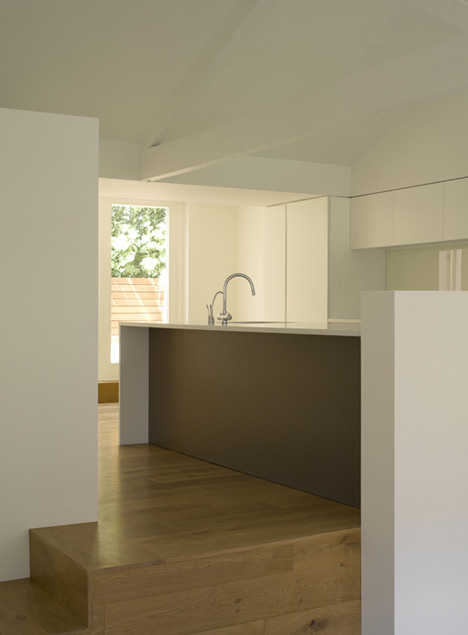
Photography is by Nick Kane.
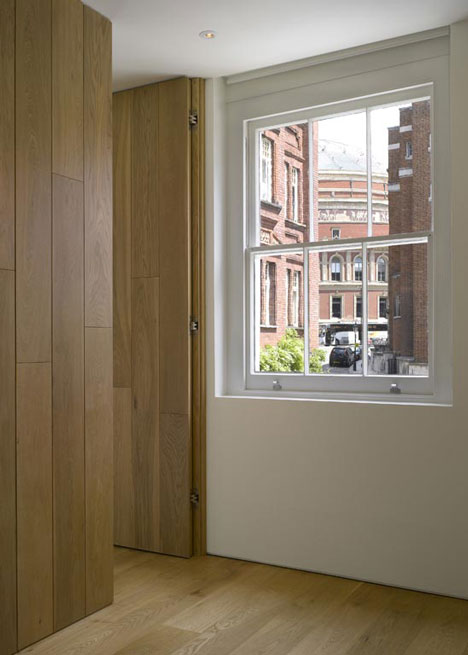
Here's some more info from Theis and Khan Architects:
The residential refurbishment project, located above an earlier TKA office fit-out for the RCA, opened up the existing confined spaces to provide a generous, bright living area and open kitchen.
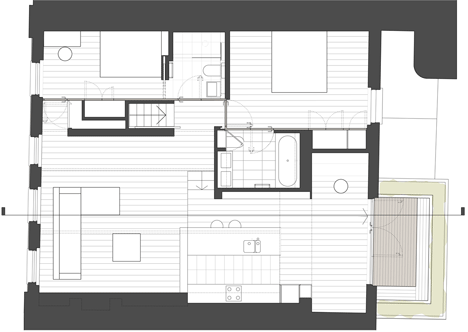
The two-bedroom apartment was extended to the rear, with a new terrace established. The roof trusses are exposed to provide a feeling of space and character to the apartment.
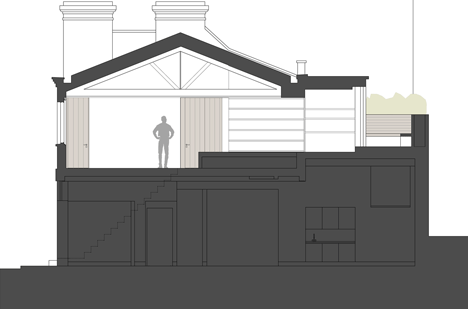
A controlled palette of timber floors and joinery with white walls provides a refined backdrop to a contemporary home.