Church in La Laguna by Menis Arquitectos
Slideshow: the concrete walls of this church in Tenerife are roughly lined with crushed volcanic rocks.
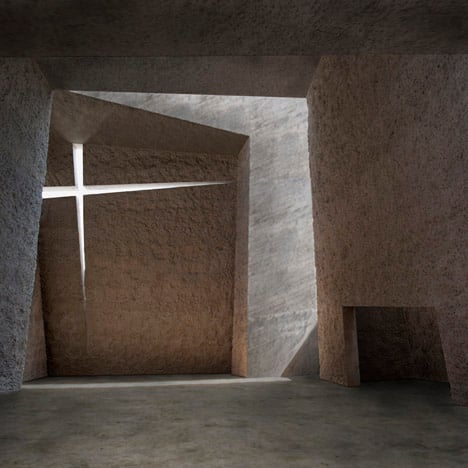
Completed in 2008 by Spanish architect Fernando Menis of Menis Arquitectos, the church comprises four chunky concrete volumes separated from one another by sliced openings.
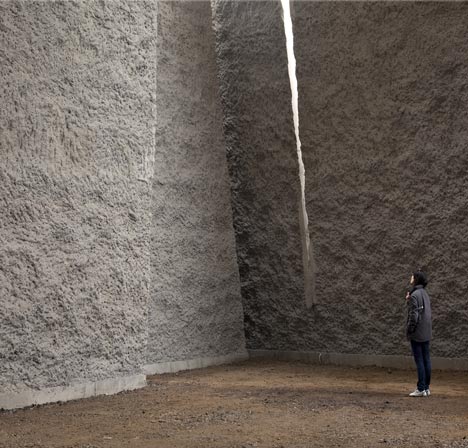
Two overlapping cracks in the building’s end wall create a large cross-shaped window that is visible from within the nave.
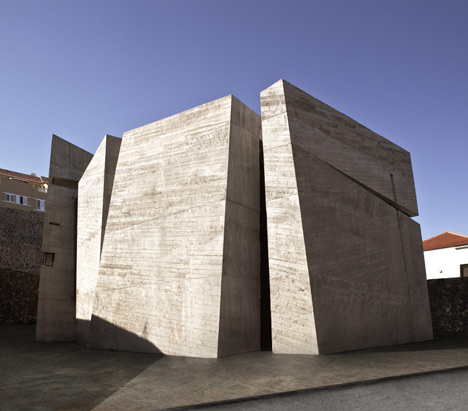
Gabion walls inside the building also create partitions between rooms.
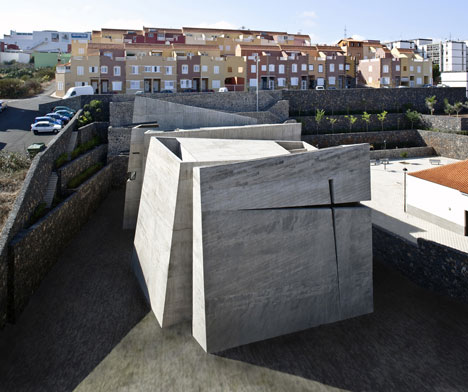
This is the second concrete church we've featured in recent months - see our earlier story about one on the side of a mountain in China.
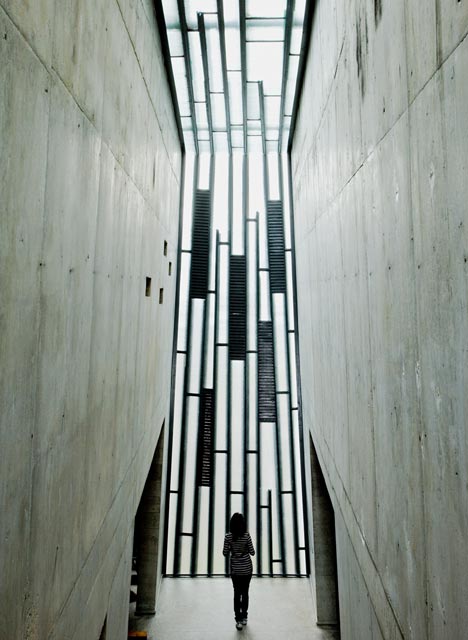
Photography is by Simona Rota.
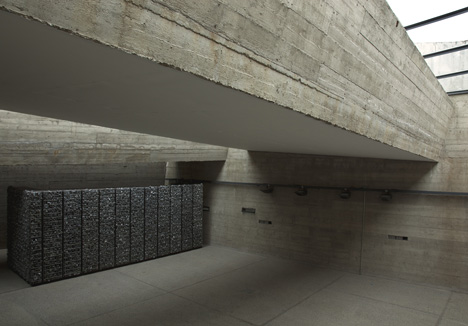
Here's some more text from Menis Arquitectos:
Church in La Laguna
This is a project located in the city of La Laguna on the Island of Tenerife. It is a place
that encourages reflection, a meditation space, an intrinsic space where a person of
any condition can go to find himself in the temple or join with others in the cultural
center.
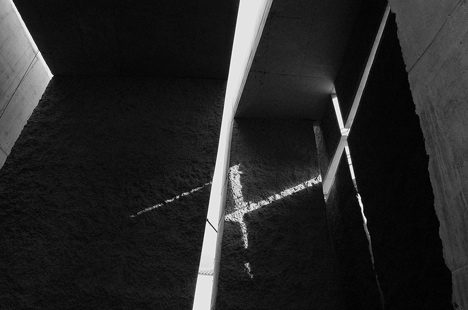
The building exists as a large piece of concrete split and cut into four large volumes,
at these separations movement occurs. This space creates light, allowing to enter
and penetrating into the space, they exist as if to signify a higher meaning inspiring a
spiritual presence and sense of tranquility.
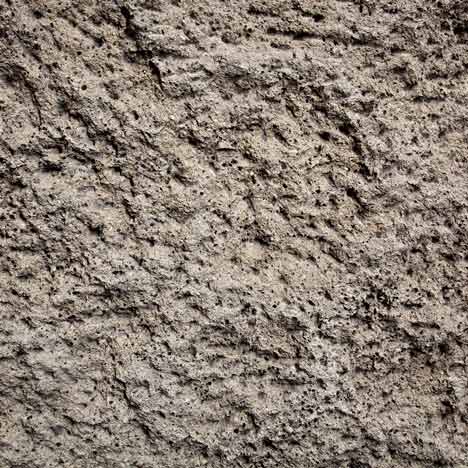
The building stands stark, stripped of superfluous elements that involve distractions far from its spiritual essence. The void has been sculpted to the same extent. The balance of proportions of void and building was vital to developing the identity of the project.
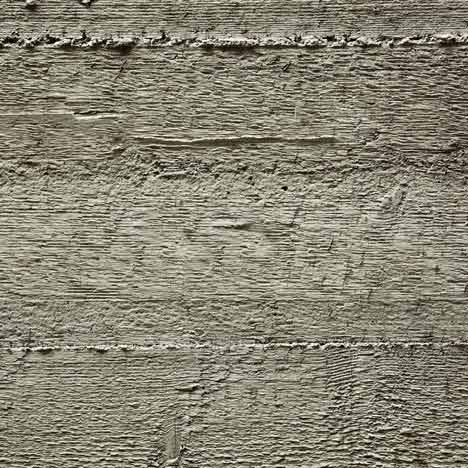
We chose to exploit the properties of concrete, based on its isotropic nature energy efficiency is optimized by the thermal inertia of the walls. The building also gets a better acoustics result; thanks to a combination of concrete and local volcanic stones called picón, which is chopped afterwards and acts as a rough finish that has a degree of sound absorption that is superior to conventional concrete.
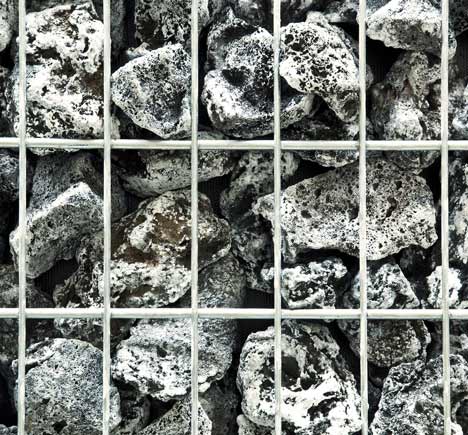
Exterior, interior, structure, form, material and texture are joined inextricably by a complex study of the concrete.
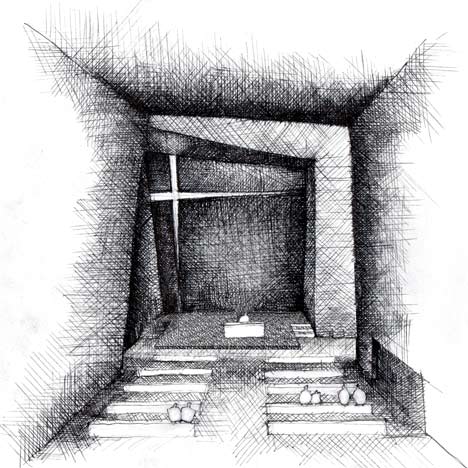
The volumetric impact of the building and its use of essential materials, treating concrete as if it were liquid stone capturing waterfalls of light, create the temple while also optimizing economic resources. The space reflects timeless emotion.
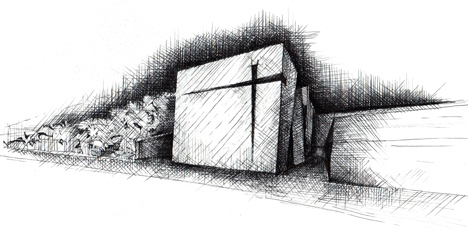
Location: Los Majuelos, San Cristóbal de la Laguna, Tenerife, Spain.
Use: Social Center and Church.
Site Area: 550 m2
Total Constructed Area: 1.050 m2
Cost: 600.000 €
Structure: Reinforced concrete
Materials: Reinforced concrete, local stone, golden sheet.
Status: completed Social Center (2005-2008); under construction Church (2005-..)
Client: Holy Redeemer Parish.
Architect: Fernando Menis
Office: Menis Arquitectos
Project Team: Maria Berga, Niels Heinrich, Andreas Weihnacht
Construction Management: Juan Bercedo, Maria Berga, Roberto Delgado, Niels Heinrich, Sergio Bruns (2006-2007), Andreas Weihnacht
Support Staff: Andrés Pedreño, Rafael Hernández (quantity surveyors), Pedro Cerdá (acoustics), Ojellón Ingenieros, Milian Associats, Nueva Terrain SL (services)
Construction: Construcciones Carolina
Client: Obispado de Tenerife