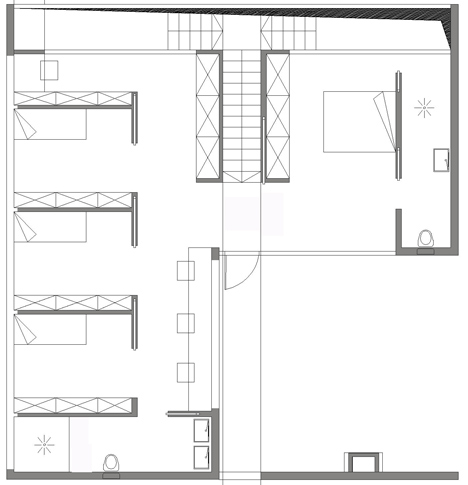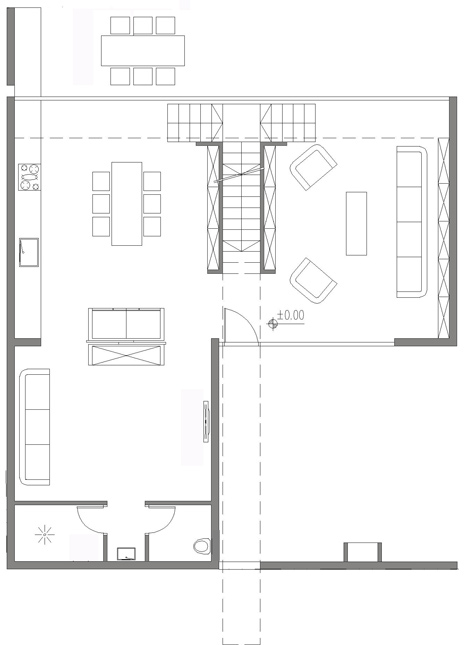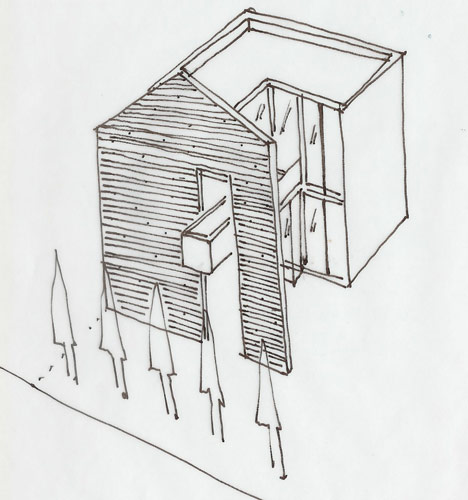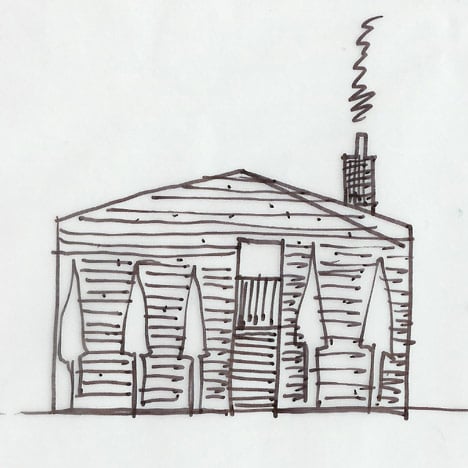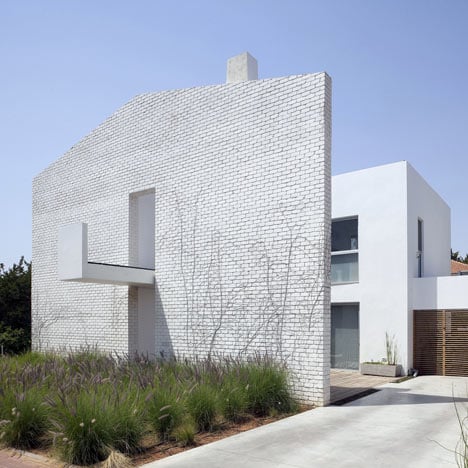
House N by Sharon Neuman and Oded Stern-Meiraz
Architects Sharon Neuman and Oded Stern-Meiraz have concealed a modern rectangular residence near Tel Aviv behind a brick wall shaped like a vernacular house with a chimney.
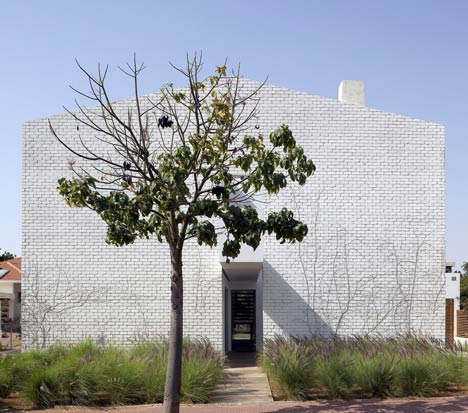
A wooden bridge connects the building’s top floor with a balcony that cantilevers through this grey-painted wall.
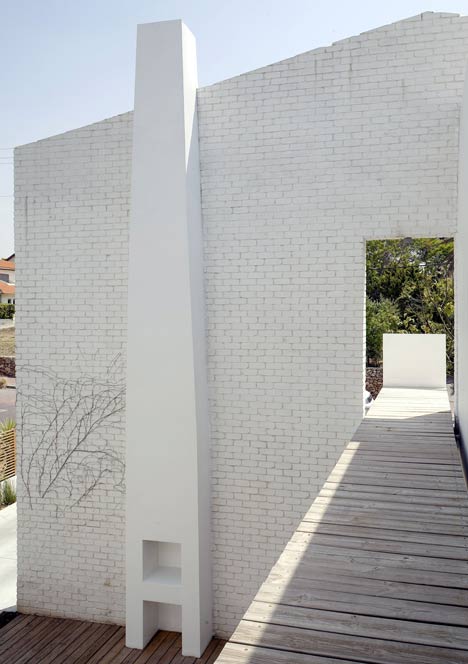
A recessed door underneath the balcony leads through to an entrance courtyard behind, where the base of the chimney is revealed to be an outdoor fireplace and barbeque.
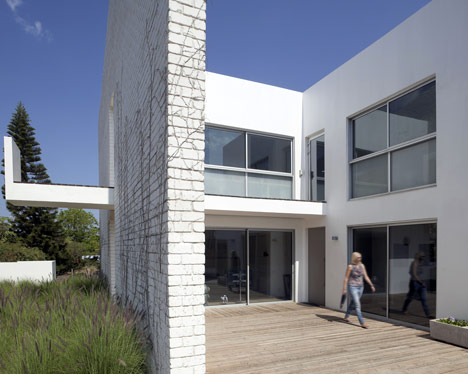
Inside the house, polished concrete stairs connect the two upper floors with the basement, while bricks walls are painted in the same colour as the facade.
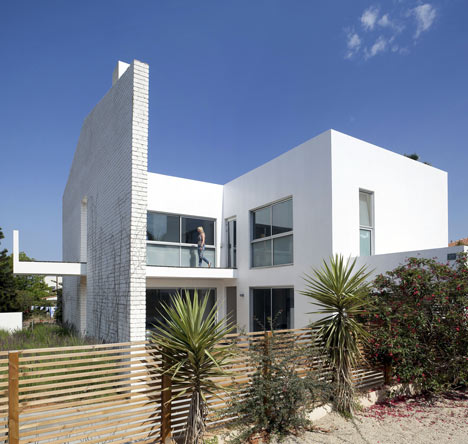
You can see more projects in Israel by clicking here.
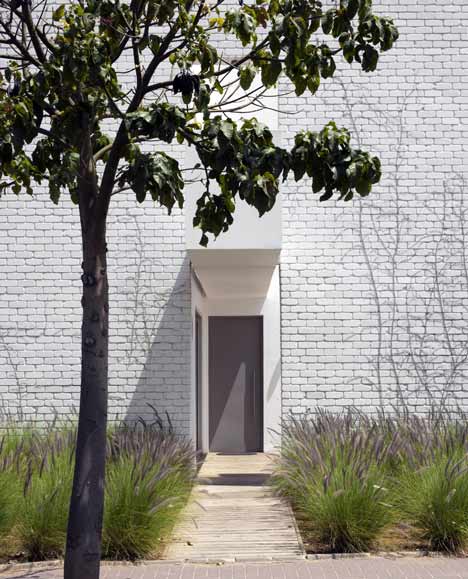
Photography is by Elad Sarig.
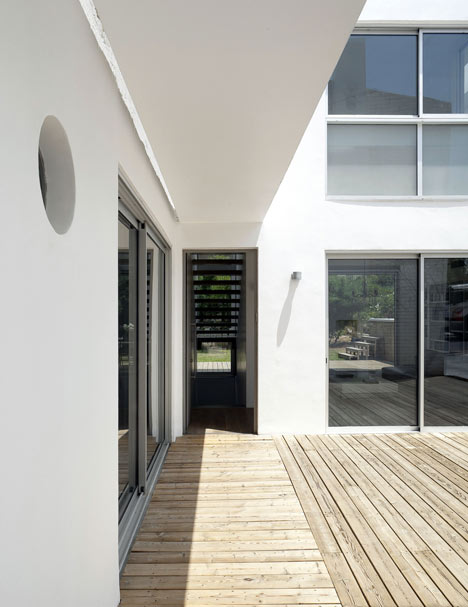
Here's some text from the architects:
260sq m modern minimalist house is located in the unlikely setting of the rural town of even Yehuda, 20 minutes drive from Tel Aviv.
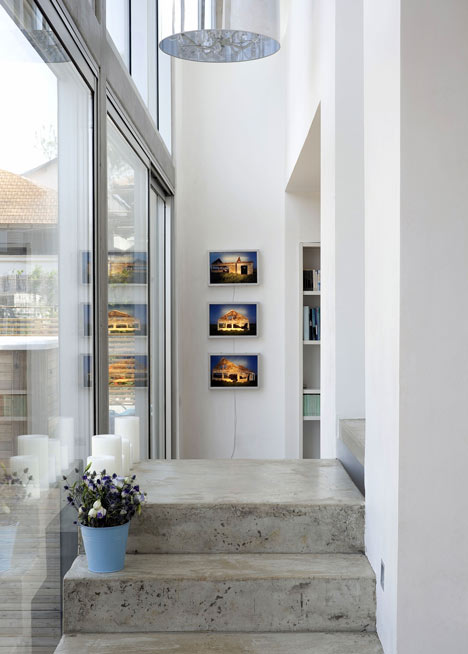
The concept for the house was inspired by the work of minimalist artist Walter De Maria- Gothic Shaped Drawing that's is showing a basic one line 2 dimensional shape of a house, almost as is drawn by a child.
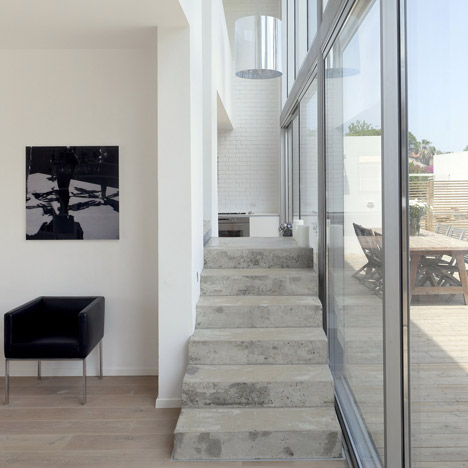
A tall brick painted wall in a traditional shape of a house, together with an attached outdoor chimney, provide the needed privacy the clients requested towards the front, and contrasting with the rear of the house which is made completely of glass and is open to the back – facing north.
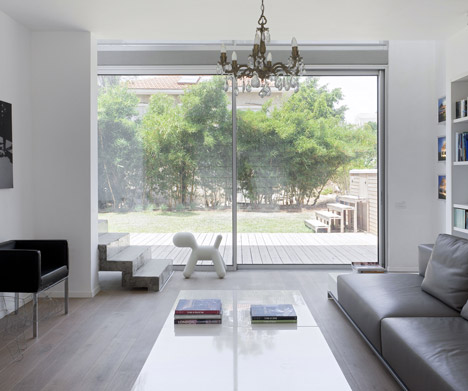
A floating open bridge/balcony on the first floor also acts as a canopy for the main entrance underneath and leads visitors through a long gap in the external wall to the main entrance of the house.
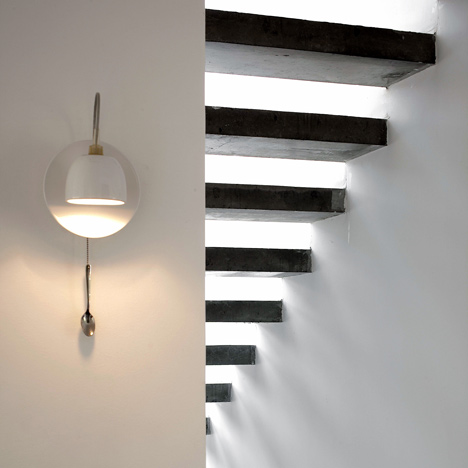
The house is on 3 floors: Basement with a shelter, a cinema and a play room, ground floor with a lounge, kitchen, and a tv room, first floor with a main bedroom suit, children rooms and work areas.
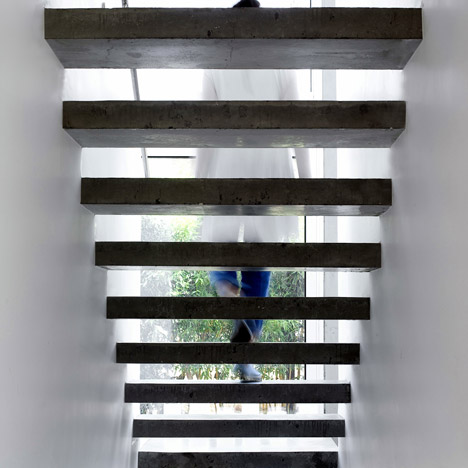
Architects- Sharon Neuman and Oded Stern-Meiraz
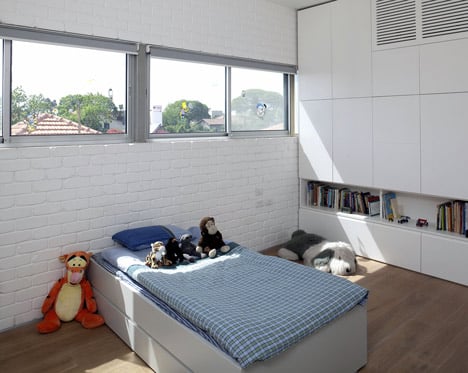
Plot 500sqm
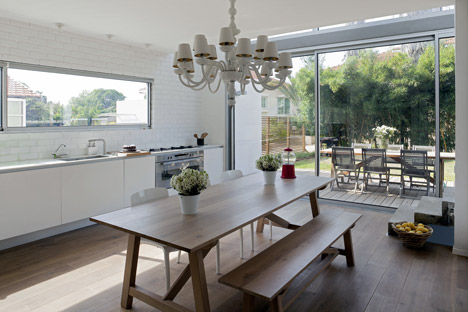
Built area 260 Sqm
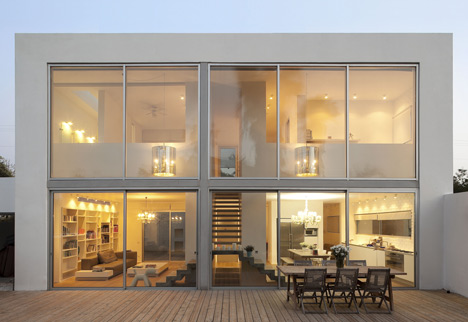
Located in Even Yehuda, Israel
