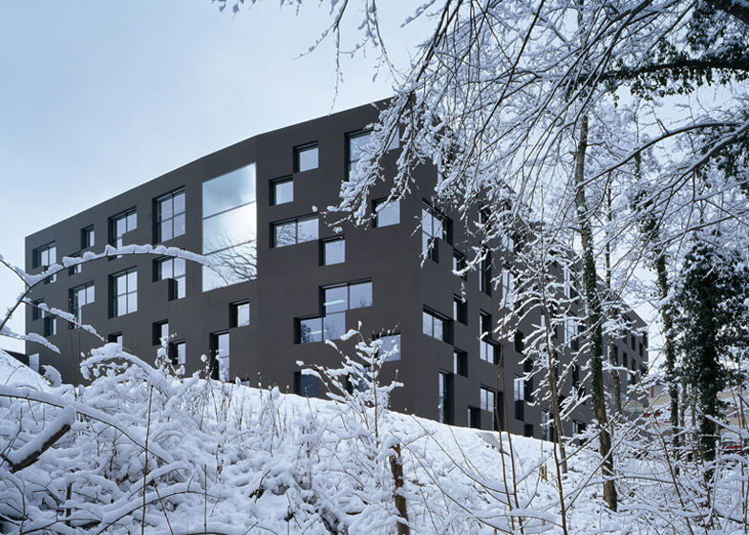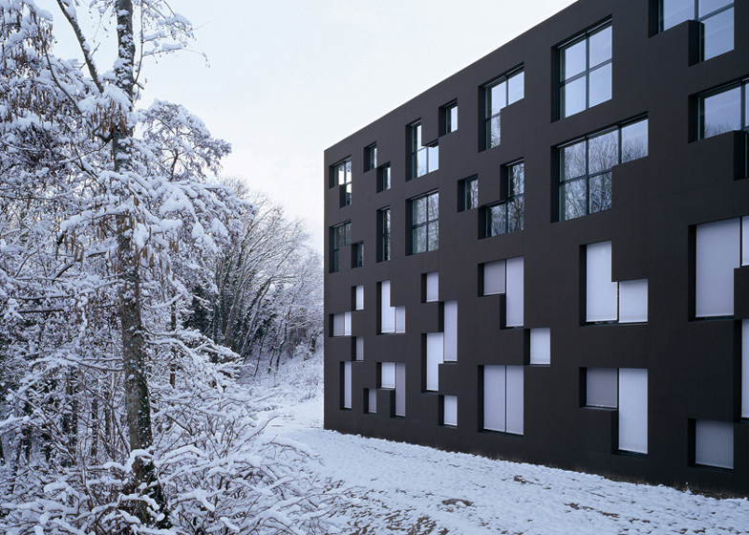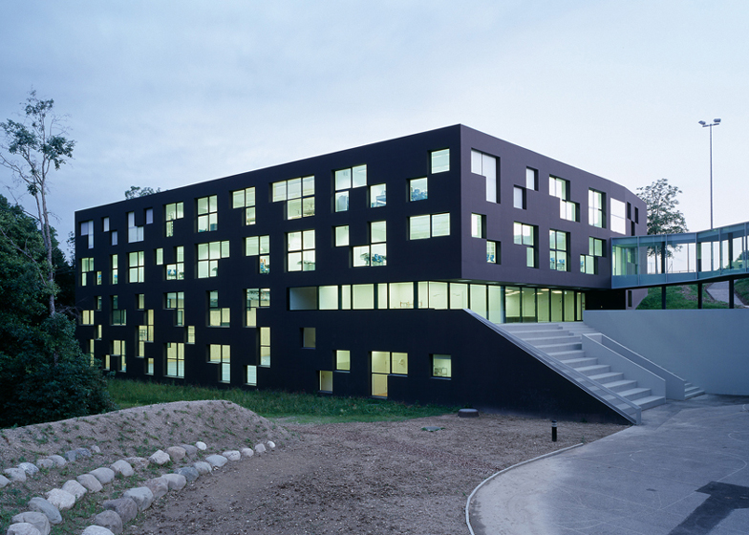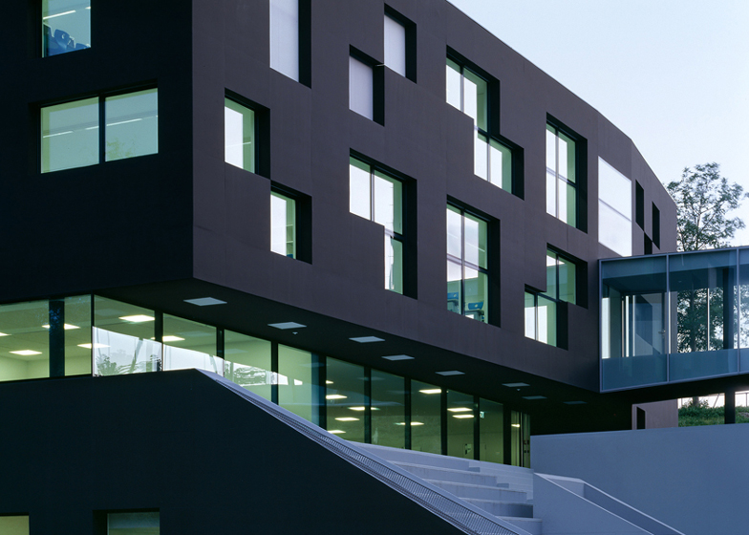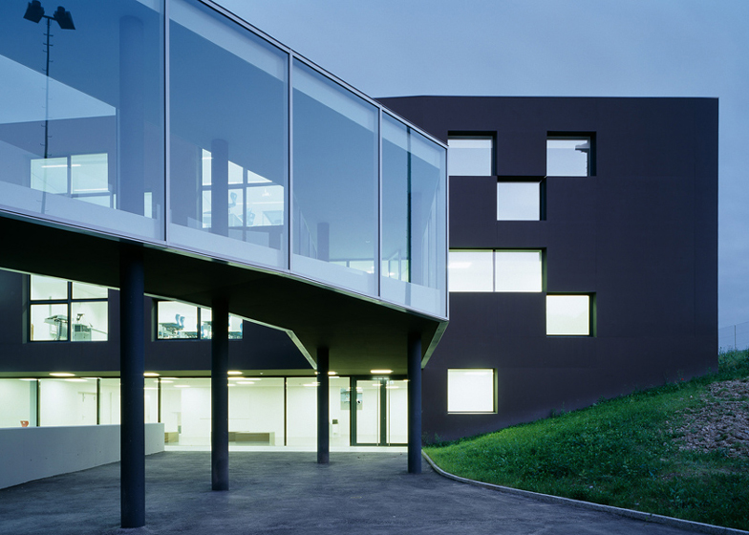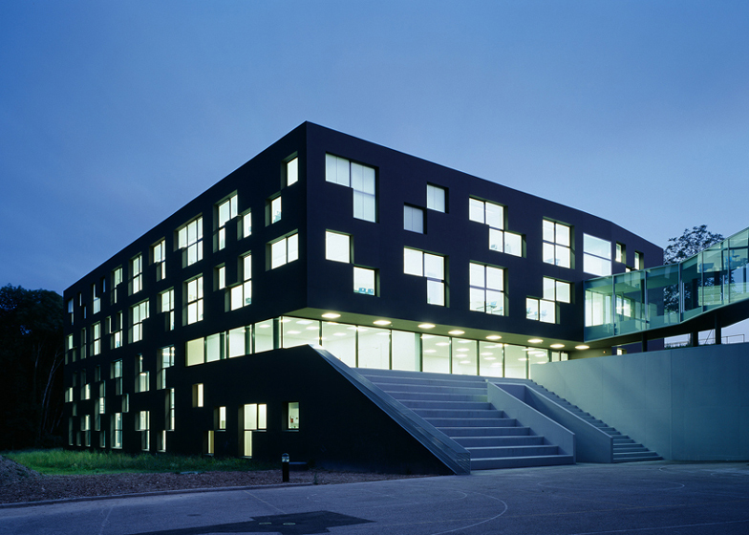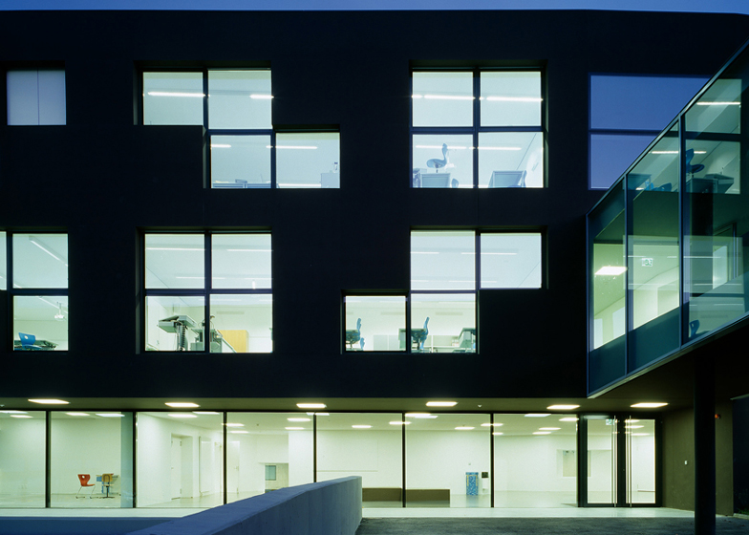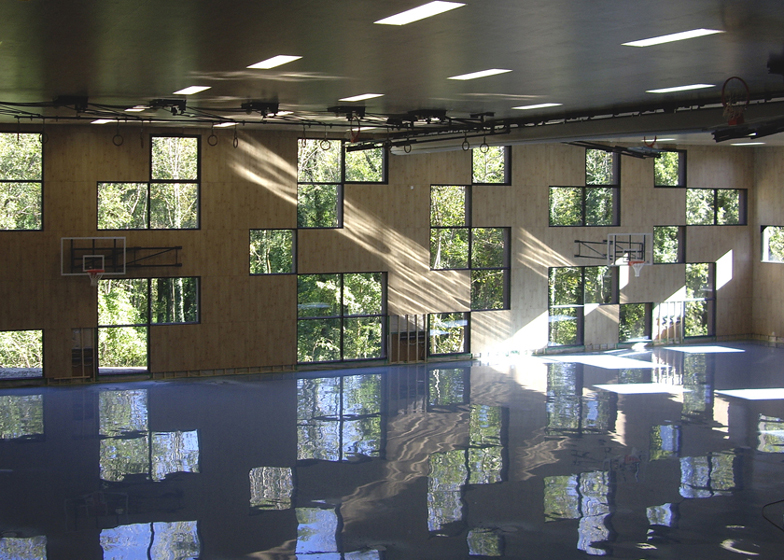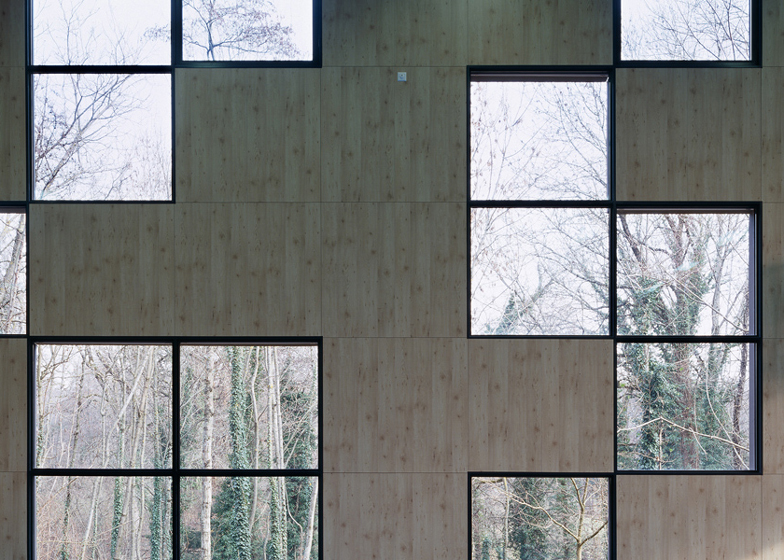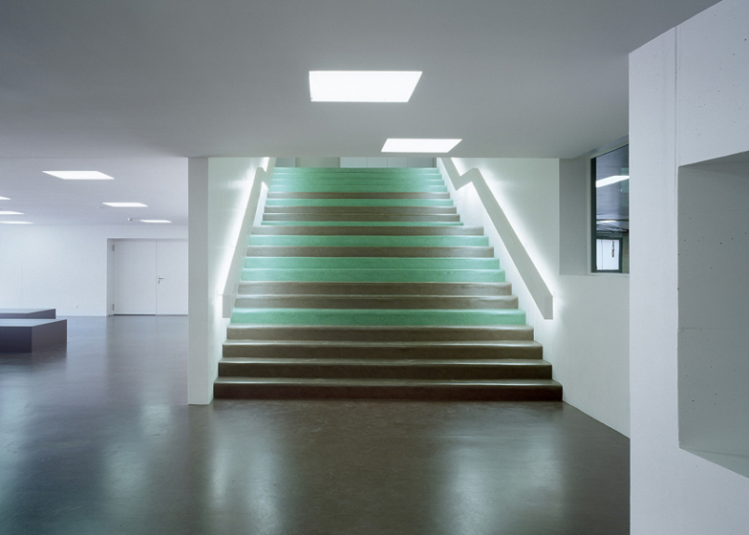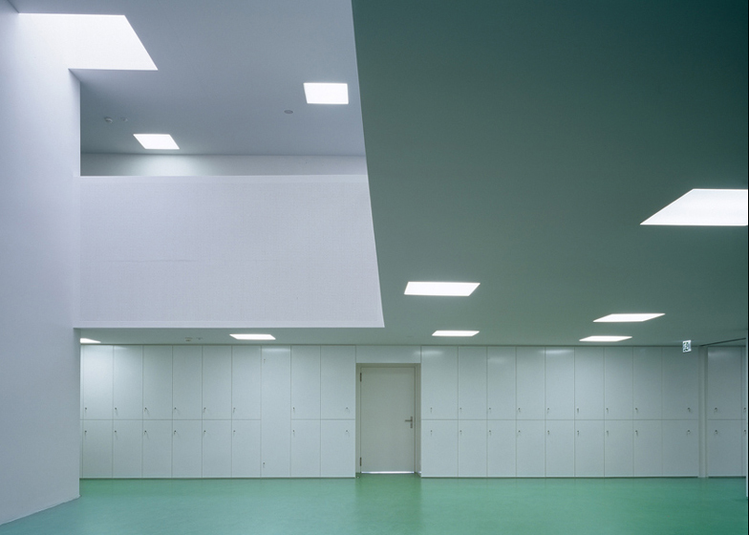Slideshow: the modular fenestration of this school building in western Switzerland was inspired by shapes from 1980s computer game Tetris.
Designed by Swiss architects ipas, the four-storey block is an extension to an existing secondary school and a glass bridge connects it to the main building at second-floor level.
Concrete steps lead up to the first-floor entrance and can also be used as bleachers when sports activities take place in the adjacent playground.
Differently coloured walls and floors inside the school differentiate between classrooms, the gym, bathrooms and the entrance foyer.
Dezeen visited Switzerland at the end of last year for an architectural tour of Basel and Zurich - listen to our podcast from the trip here.
Photography is by Thomas Jantscher.
The text below is from ipas:
Tetris
The building is located near the forest and its large windows fully open the school on its wooded surroundings. Imagine our children, perched in the wild beauty of foliage, about to sprout from vertigo that comes from the rise of knowledge ....
A place outside any, between heaven and earth, where reigns only the relentless beauty of a diaphanous light colored green, the sweet sound of singing of leaves blowing in the wind, a spellbinding atmosphere by its serenity in harmony with all the idea that there is a place of learning.
Imagine a school which draws its plastic aesthetics of the forest. A beauty who plays a musical symphony to the rhythm of chance and repetition, to capture, play, live emotions that nature gives us.
The building unfolds quietly because dialogue with nature, respect for the latter, out of modesty, its footprint is minimal: as a result of deforestation is reduced, the search also.
The repeating pattern used for the definition of the openings of facade has its roots in the plant environment that characterizes the place. Zoom on the macroscopic foliage delivers us a pixelization constituting the frame in which the openings take place.
The famous arcade game Tetris animates the facades and makes light of the serious idea of a school to give it a more playful.
A door-to-north false facade welcomes the entry of the new school which is in turn connected to the existing complex through a large entry step outside that can serve as bleachers for outdoor sporting activities. A glass bridge, geometry broken, connects the two schools.
The program follows a hierarchical organization clear down the access and sport, the top areas of learning, this spatial arrangement is enhanced by the multiple external environments and their lights.
The circulation spaces are generous because we must accommodate students, create meeting places and provide surfaces for new teaching methods.
The colors also draws its source in the nearby forest by restoring a concrete-colored brown, evoking the tree trunks. Inside, the chromatic variations borrow light of the four seasons, autumn orange for the lower level, the winter-brown at the entrance, spring green on the first floor and was green-blue in the second floor.
The bathrooms are blue, penetrates to the wood walls and ceiling of the gyms where the soil reflects the blue sky.
The building uses the principle of large spans, two concrete walls 40 inches thick and encompassing two levels of classes materialize an arc of 32 meters in length through which the gym is divisible released any intermediate support.
In terms of sustainability, maintenance, materials which constitute the outer shell provide durability that resists the vicissitudes of time: an inert material such as concrete, and a compact roof completely resistant to ambient humidity generated by the near the forest
Architectes: ipas architectes sa
Competition: 1st prize
Planning: 2004, 2005-2007
Owner: Commune de Genolier
Team: Michel Egger, Eric Ott, Salvatore Chillari, Delphine Jeanneret-Gris, Gilles Batista, Michael Desaules
In collaboration with: Daniel Schlaepfer, Lausanne, artiste

